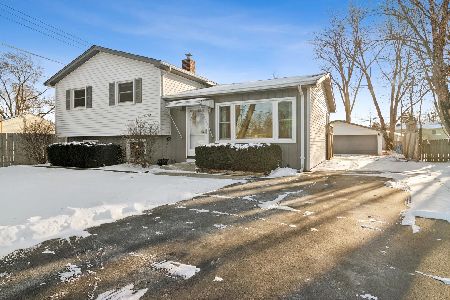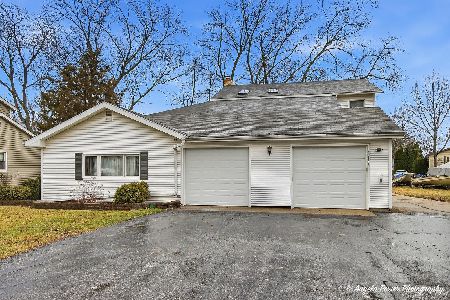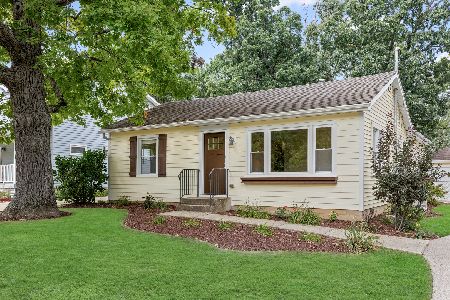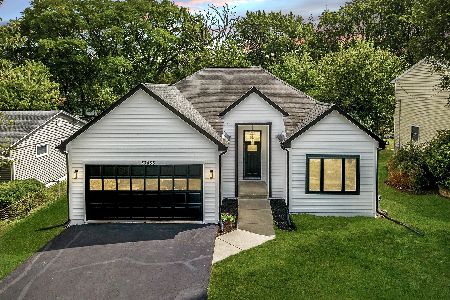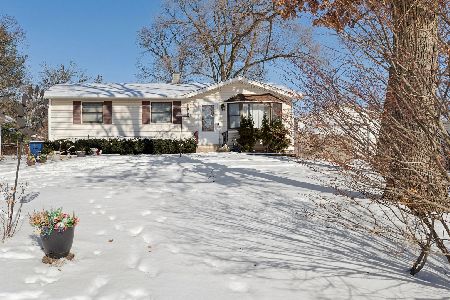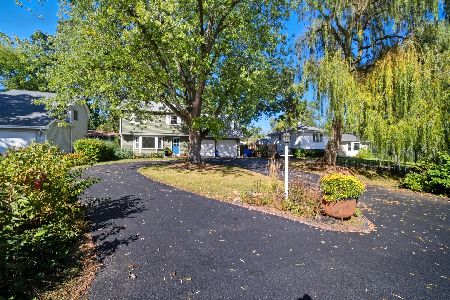33303 Algonquin Drive, Grayslake, Illinois 60030
$350,000
|
Sold
|
|
| Status: | Closed |
| Sqft: | 1,838 |
| Cost/Sqft: | $190 |
| Beds: | 4 |
| Baths: | 2 |
| Year Built: | 1952 |
| Property Taxes: | $6,736 |
| Days On Market: | 217 |
| Lot Size: | 0,31 |
Description
Welcome to this stunningly renovated home located in the sought-after Gage's Lake subdivision. From the moment you step inside, you'll be drawn in by the bright, airy layout and tasteful modern updates throughout. The spacious living room is bathed in natural light, creating a warm and inviting atmosphere that flows seamlessly into the dining area and kitchen-an ideal setup for both everyday living and entertaining. The kitchen is a true standout, featuring contemporary cabinetry, sleek granite countertops, stainless steel appliances, and an oversized pantry that's sure to delight any home chef. Just off the kitchen, relax in the cozy sunroom, complete with a brand new built-in bookcase-perfect for quiet mornings or evening reading. Also on the main level is a convenient home office and a laundry area equipped with a high-quality Maytag washer and dryer. Upstairs, you'll find four stylish bedrooms and a beautifully remodeled full bathroom, all thoughtfully designed for today's lifestyle needs. The primary suite offers a private and serene escape, complete with a walk-in closet featuring custom built-ins for smart storage. The shared upstairs bathroom is both stylish and functional, with updated finishes and fixtures that add a touch of elegance. Step outside to enjoy a large, fully fenced backyard and a spacious two-car tandem garage. Beyond the property, the Gage's Lake community invites you to take full advantage of outdoor living, with access to both Gages Lake and Valley Lake. Enjoy year-round activities such as boating, paddleboarding, fishing, community gatherings, or simply unwinding by the water. Parks, trails, and local amenities further enhance the lifestyle this neighborhood offers. With quality renovations throughout and a setting that balances comfort and nature, this home is ready to welcome its next chapter. Schedule your visit today and discover the perfect blend of modern living and outdoor charm.
Property Specifics
| Single Family | |
| — | |
| — | |
| 1952 | |
| — | |
| — | |
| No | |
| 0.31 |
| Lake | |
| — | |
| 0 / Not Applicable | |
| — | |
| — | |
| — | |
| 12404023 | |
| 07304070090000 |
Nearby Schools
| NAME: | DISTRICT: | DISTANCE: | |
|---|---|---|---|
|
Grade School
Woodland Elementary School |
50 | — | |
|
Middle School
Woodland Middle School |
50 | Not in DB | |
|
High School
Warren Township High School |
121 | Not in DB | |
Property History
| DATE: | EVENT: | PRICE: | SOURCE: |
|---|---|---|---|
| 22 Mar, 2023 | Sold | $261,300 | MRED MLS |
| 5 Feb, 2023 | Under contract | $269,999 | MRED MLS |
| 31 Jan, 2023 | Listed for sale | $269,999 | MRED MLS |
| 11 Aug, 2025 | Sold | $350,000 | MRED MLS |
| 16 Jul, 2025 | Under contract | $349,900 | MRED MLS |
| 26 Jun, 2025 | Listed for sale | $349,900 | MRED MLS |
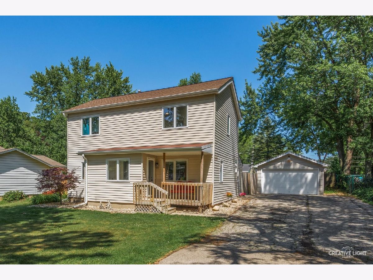
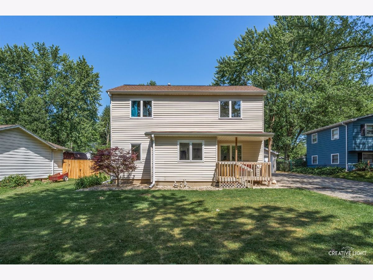
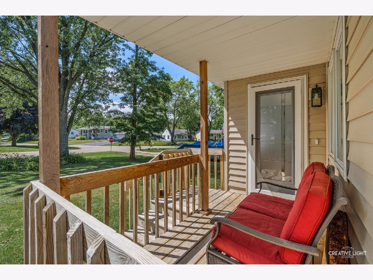
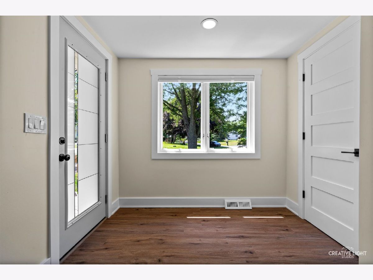
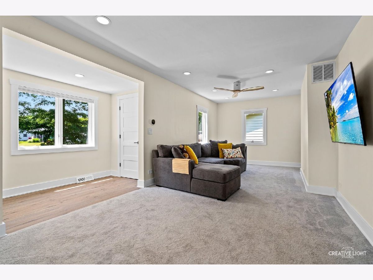
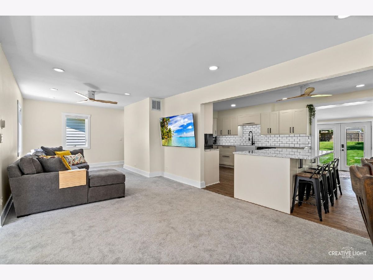
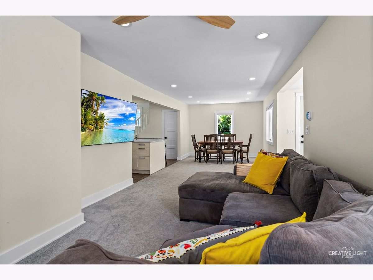
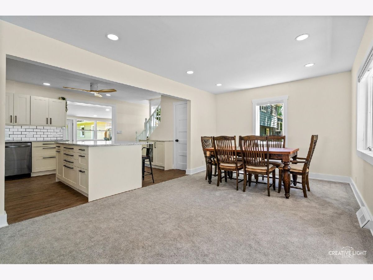
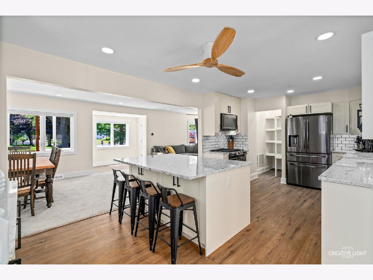
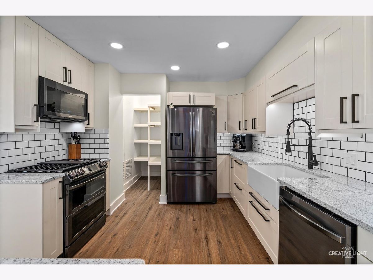
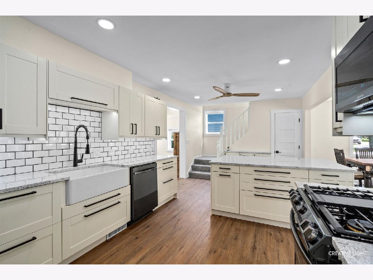
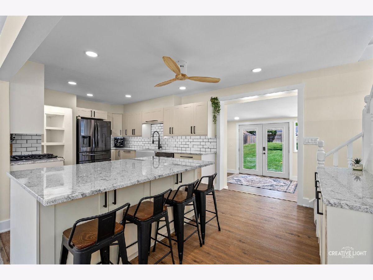
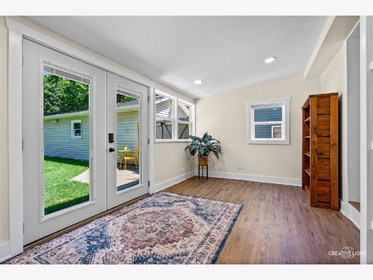
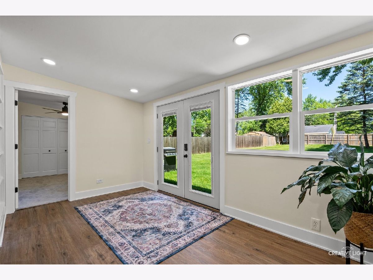
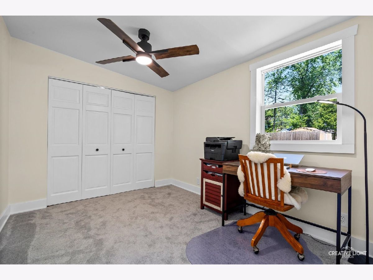
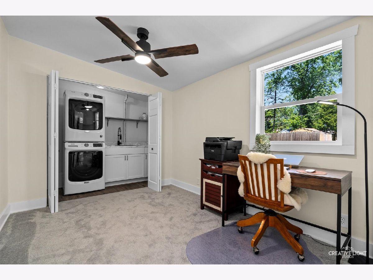
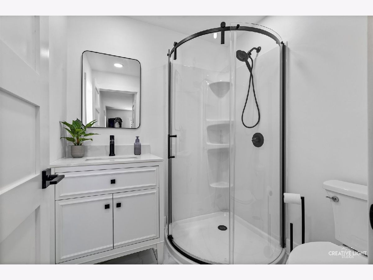
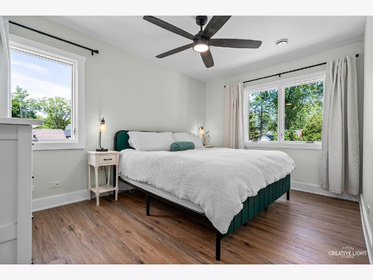
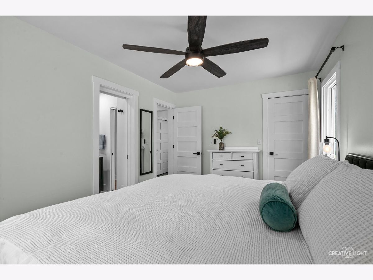
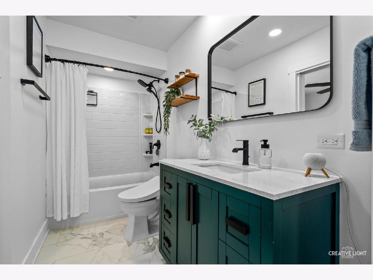
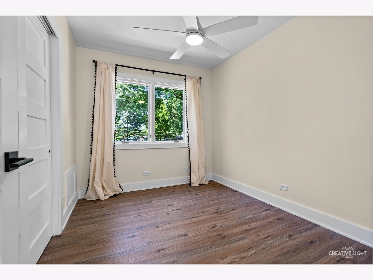
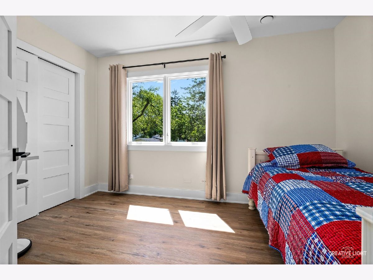
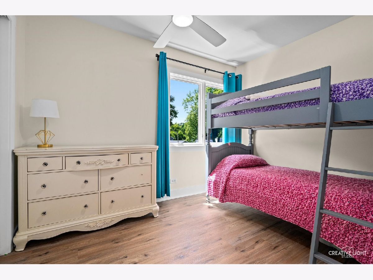
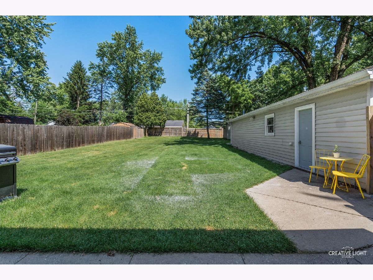
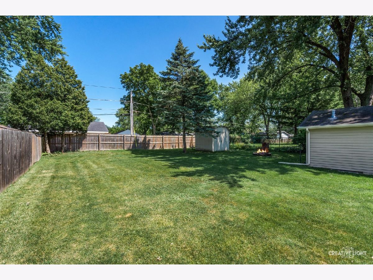
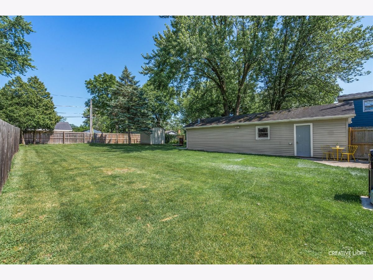
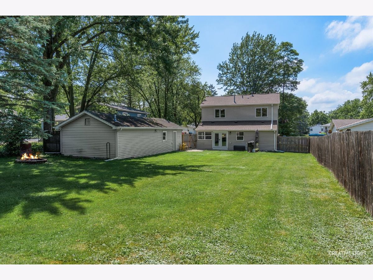
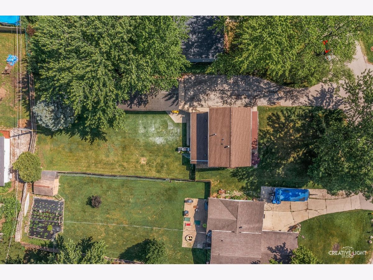
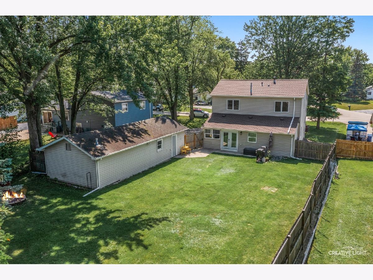
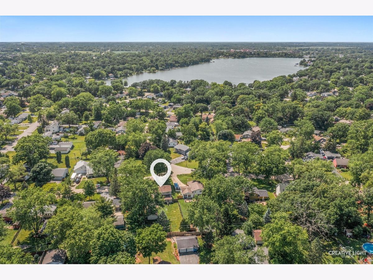
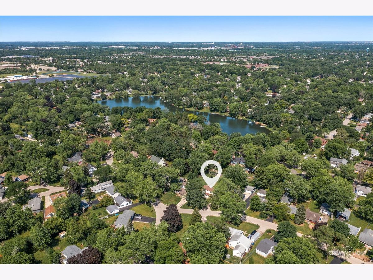
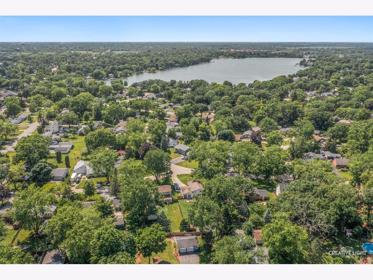
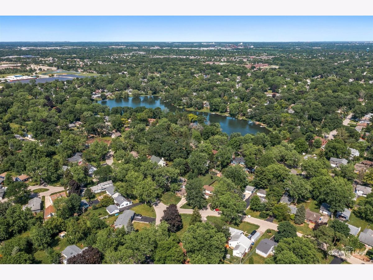

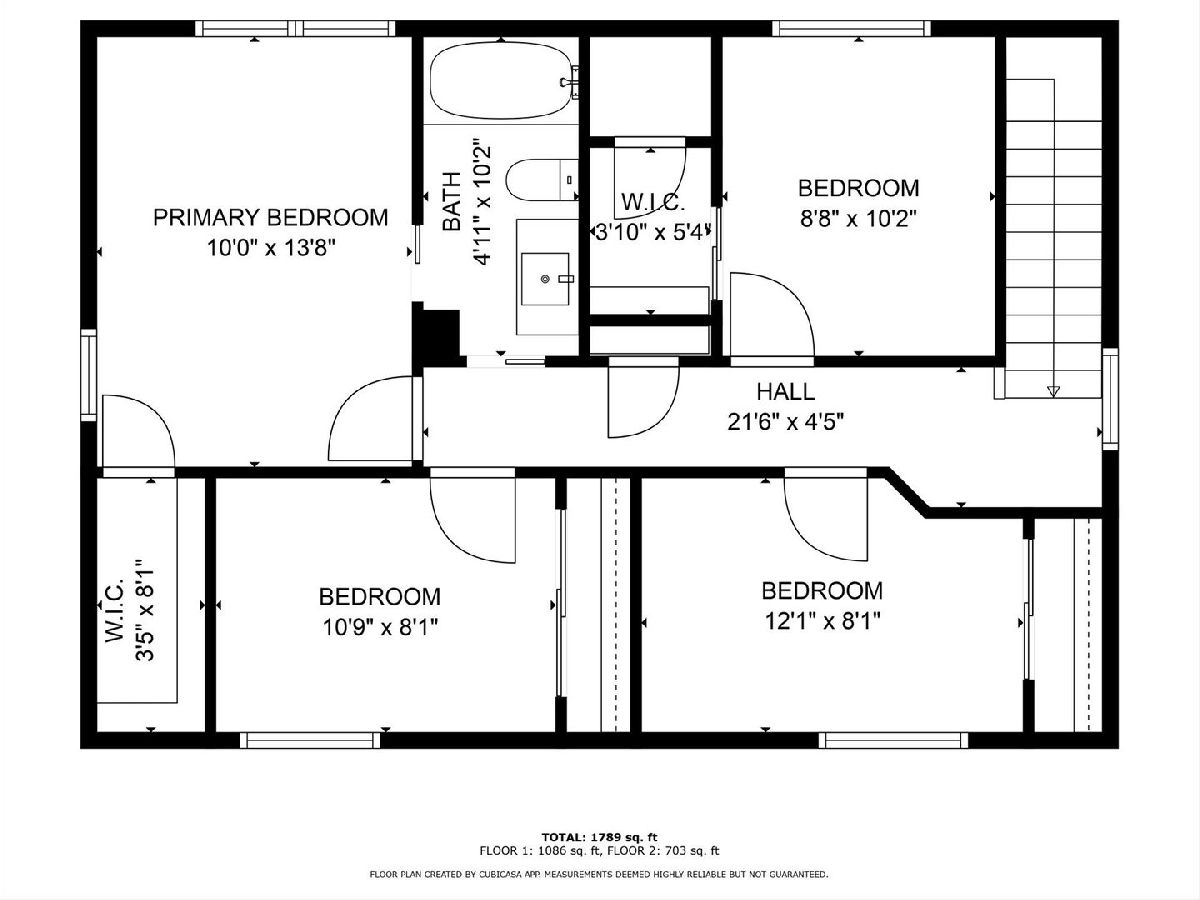

Room Specifics
Total Bedrooms: 4
Bedrooms Above Ground: 4
Bedrooms Below Ground: 0
Dimensions: —
Floor Type: —
Dimensions: —
Floor Type: —
Dimensions: —
Floor Type: —
Full Bathrooms: 2
Bathroom Amenities: —
Bathroom in Basement: 0
Rooms: —
Basement Description: —
Other Specifics
| 2.5 | |
| — | |
| — | |
| — | |
| — | |
| 80X208X62X170 | |
| — | |
| — | |
| — | |
| — | |
| Not in DB | |
| — | |
| — | |
| — | |
| — |
Tax History
| Year | Property Taxes |
|---|---|
| 2023 | $5,819 |
| 2025 | $6,736 |
Contact Agent
Nearby Similar Homes
Nearby Sold Comparables
Contact Agent
Listing Provided By
Platinum Partners Realtors

