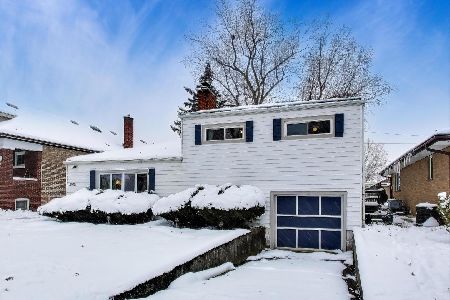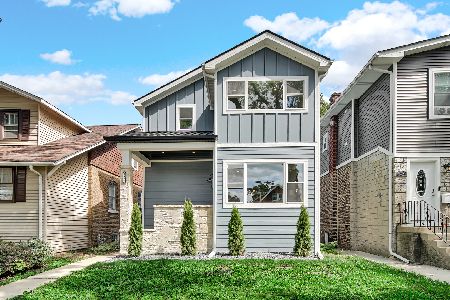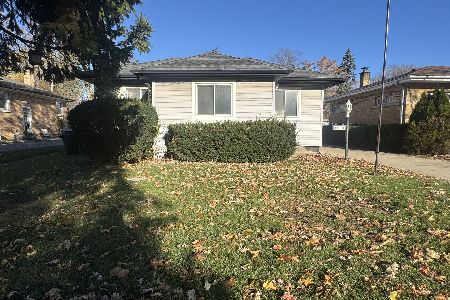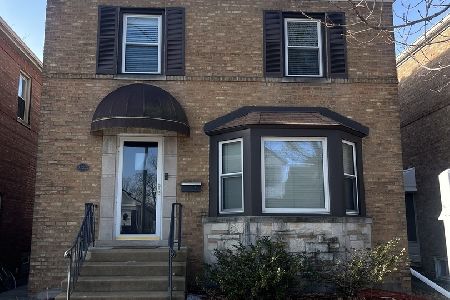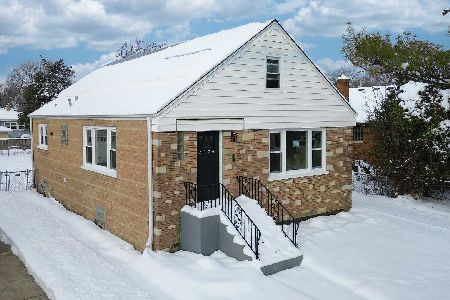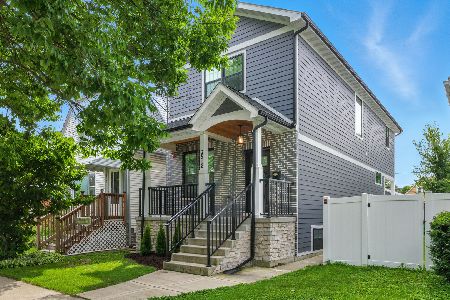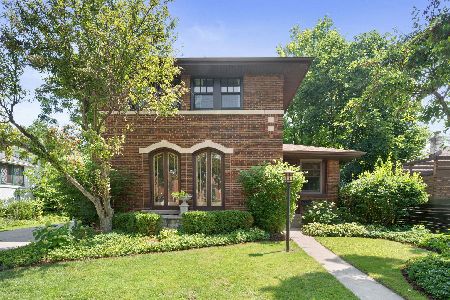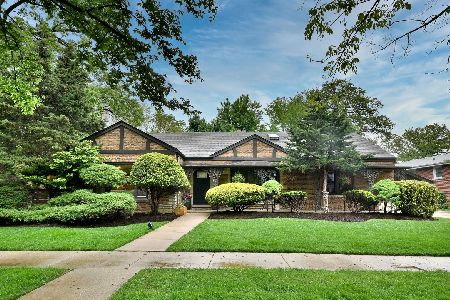3331 Arden Avenue, Brookfield, Illinois 60513
$385,000
|
Sold
|
|
| Status: | Closed |
| Sqft: | 2,066 |
| Cost/Sqft: | $186 |
| Beds: | 4 |
| Baths: | 3 |
| Year Built: | 1922 |
| Property Taxes: | $8,124 |
| Days On Market: | 2834 |
| Lot Size: | 0,16 |
Description
Fall in love with this unique 4 BR, 2.5 Bath home with its well-preserved original features. This 2-story stucco charmer offers a center-entrance leading to a generous foyer, open to the main living space. The rear addition adds a main level family room that overlooks the big backyard and a private garden. You'll find all 4 bedrooms on the 2nd level w/master and family bathrooms. Maple hardwood floors and art glass windows throughout the original rooms. See the occasional runaway peacock & hear the lions roar in this tucked away, North Hollywood location, just steps from Brookfield Zoo! After nearly 30 years of loving this home and neighborhood, it's time for these sellers to move on. Lucky you! Some updated electric, Roof (2001), Garage siding & new door installed (2006), No-clean gutters installed (2008), high efficiency Furnace (2012), Central Air (2013), Parks Plumbing backflow prevention valve with commercial quality pump installed (2015), Fresh interior paint (2017).
Property Specifics
| Single Family | |
| — | |
| — | |
| 1922 | |
| Full | |
| — | |
| No | |
| 0.16 |
| Cook | |
| — | |
| 0 / Not Applicable | |
| None | |
| Lake Michigan | |
| Public Sewer | |
| 09894515 | |
| 15351000620000 |
Nearby Schools
| NAME: | DISTRICT: | DISTANCE: | |
|---|---|---|---|
|
Grade School
Hollywood Elementary School |
96 | — | |
|
Middle School
L J Hauser Junior High School |
96 | Not in DB | |
|
High School
Riverside Brookfield Twp Senior |
208 | Not in DB | |
|
Alternate Elementary School
Multiple Selection |
— | Not in DB | |
Property History
| DATE: | EVENT: | PRICE: | SOURCE: |
|---|---|---|---|
| 8 Jun, 2018 | Sold | $385,000 | MRED MLS |
| 11 Apr, 2018 | Under contract | $385,000 | MRED MLS |
| 9 Apr, 2018 | Listed for sale | $385,000 | MRED MLS |
Room Specifics
Total Bedrooms: 4
Bedrooms Above Ground: 4
Bedrooms Below Ground: 0
Dimensions: —
Floor Type: Hardwood
Dimensions: —
Floor Type: Hardwood
Dimensions: —
Floor Type: Hardwood
Full Bathrooms: 3
Bathroom Amenities: —
Bathroom in Basement: 0
Rooms: Heated Sun Room,Foyer
Basement Description: Partially Finished
Other Specifics
| 1 | |
| — | |
| Concrete | |
| — | |
| — | |
| 60 X 118 | |
| — | |
| Full | |
| Hardwood Floors | |
| Range, Microwave, Refrigerator, Washer, Dryer | |
| Not in DB | |
| Tennis Courts, Sidewalks, Street Lights, Street Paved | |
| — | |
| — | |
| — |
Tax History
| Year | Property Taxes |
|---|---|
| 2018 | $8,124 |
Contact Agent
Nearby Similar Homes
Nearby Sold Comparables
Contact Agent
Listing Provided By
Coldwell Banker Residential

