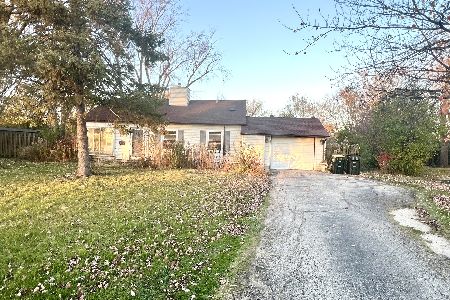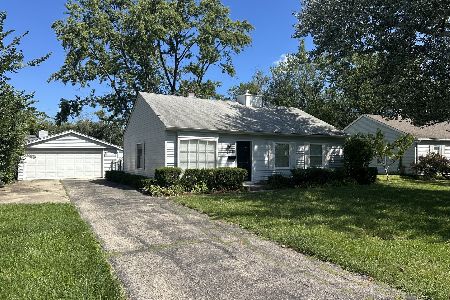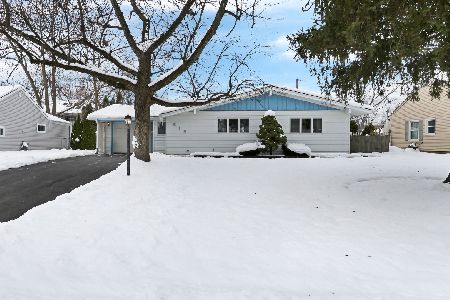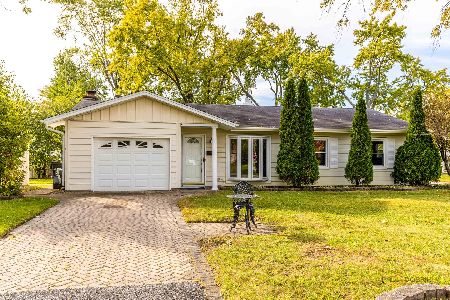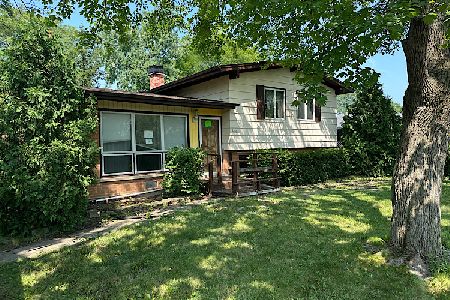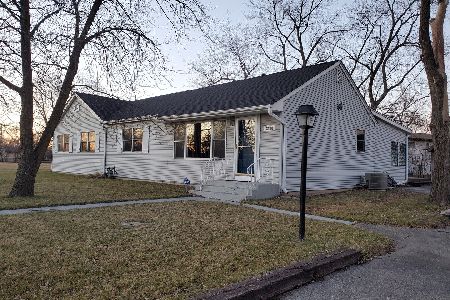3331 Thornberry Drive, Glenview, Illinois 60025
$264,900
|
Sold
|
|
| Status: | Closed |
| Sqft: | 0 |
| Cost/Sqft: | — |
| Beds: | 3 |
| Baths: | 2 |
| Year Built: | 1960 |
| Property Taxes: | $5,101 |
| Days On Market: | 4248 |
| Lot Size: | 0,00 |
Description
Fantastic updated ranch with an open layout and lush professional landscaping. Newer roof, windows, kitchen, gutters, HVAC. Nothing to do but move in and enjoy. Kitchen features maple cabinets, stainless steel appliances, & breakfast bar. All natural oak laminate flooring throughout. Master suite features ample closet space, bath with ceramic tile & soaking tub. Huge 2 1/2 Car garage. Gorgeous backyard!
Property Specifics
| Single Family | |
| — | |
| — | |
| 1960 | |
| None | |
| — | |
| No | |
| — |
| Cook | |
| — | |
| 100 / Annual | |
| Other | |
| Lake Michigan | |
| Public Sewer | |
| 08634265 | |
| 09113010140000 |
Nearby Schools
| NAME: | DISTRICT: | DISTANCE: | |
|---|---|---|---|
|
Grade School
Washington Elementary School |
63 | — | |
|
Middle School
Gemini Junior High School |
63 | Not in DB | |
|
High School
Maine East High School |
207 | Not in DB | |
Property History
| DATE: | EVENT: | PRICE: | SOURCE: |
|---|---|---|---|
| 1 Aug, 2014 | Sold | $264,900 | MRED MLS |
| 27 Jun, 2014 | Under contract | $264,900 | MRED MLS |
| — | Last price change | $269,000 | MRED MLS |
| 2 Jun, 2014 | Listed for sale | $269,000 | MRED MLS |
Room Specifics
Total Bedrooms: 3
Bedrooms Above Ground: 3
Bedrooms Below Ground: 0
Dimensions: —
Floor Type: Wood Laminate
Dimensions: —
Floor Type: Wood Laminate
Full Bathrooms: 2
Bathroom Amenities: —
Bathroom in Basement: —
Rooms: No additional rooms
Basement Description: Slab
Other Specifics
| 2.5 | |
| — | |
| — | |
| — | |
| — | |
| 67X140 | |
| — | |
| Full | |
| Wood Laminate Floors, First Floor Bedroom, First Floor Laundry, First Floor Full Bath | |
| Range, Microwave, Dishwasher, Refrigerator, Washer, Dryer, Stainless Steel Appliance(s) | |
| Not in DB | |
| — | |
| — | |
| — | |
| — |
Tax History
| Year | Property Taxes |
|---|---|
| 2014 | $5,101 |
Contact Agent
Nearby Similar Homes
Nearby Sold Comparables
Contact Agent
Listing Provided By
Coldwell Banker Residential

