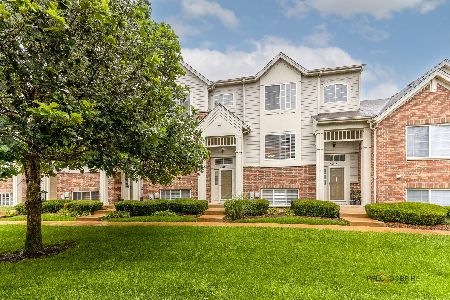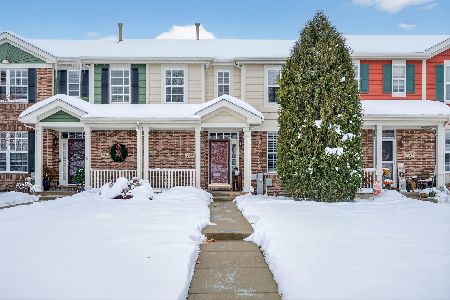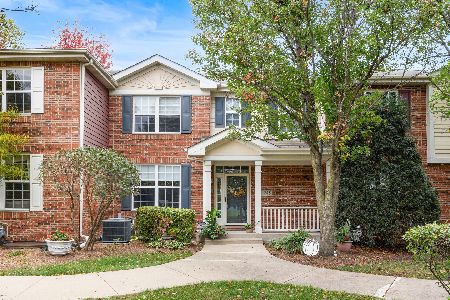3332 Cameron Drive, Elgin, Illinois 60124
$288,500
|
Sold
|
|
| Status: | Closed |
| Sqft: | 2,130 |
| Cost/Sqft: | $138 |
| Beds: | 2 |
| Baths: | 3 |
| Year Built: | 2008 |
| Property Taxes: | $6,084 |
| Days On Market: | 470 |
| Lot Size: | 0,00 |
Description
Holy S$@ t, this is the one! INTEREST RATES HAVE DROPPED A LOT MAKING THIS HOME VERY AFFORDABLE!! Welcome to the Dunbar - A beautiful Townhouse Located in the Highly Regarded Burlington 301 School District. Also Located in a Private Location, Overlooking Open Fields. This Dunbar Features Newer Windows Throughout the Home, a Silver Nickel Lighting Package, White 6 Panel Doors, a Fine Eat in Kitchen with 42" White Cabinets, Wipe Clean Appliances, A Living Room with a View of the Field, A Balcony off the Back of the Unit, A Spacious 2nd Floor Main Suite, with a Huge Walk In Closet, Ceiling Fan and Private Bathroom, A Second Floor Guest Room with Ceiling Fan and it's Own Personal Bathroom, a Full Finished Lower Level, In-Unit Laundry Room with Washer & Dryer and a 2 Car Garage. A Very Clean, Well Maintained Unit The fully finished lower level provides extra living space, and the in-unit laundry room includes a washer and dryer for your convenience. With a 2-car garage, this immaculate and well-maintained unit is perfect for modern living. Plus, with the option for a very quick closing, it's ready for you to move in and make it your own.Quick Close Possible!
Property Specifics
| Condos/Townhomes | |
| 2 | |
| — | |
| 2008 | |
| — | |
| DUNBAR | |
| No | |
| — |
| Kane | |
| West Ridge | |
| 307 / Monthly | |
| — | |
| — | |
| — | |
| 12150468 | |
| 0618226029 |
Nearby Schools
| NAME: | DISTRICT: | DISTANCE: | |
|---|---|---|---|
|
Grade School
Country Trails Elementary School |
301 | — | |
|
Middle School
Prairie Knolls Middle School |
301 | Not in DB | |
|
High School
Central High School |
301 | Not in DB | |
Property History
| DATE: | EVENT: | PRICE: | SOURCE: |
|---|---|---|---|
| 27 Mar, 2020 | Sold | $180,000 | MRED MLS |
| 22 Feb, 2020 | Under contract | $187,000 | MRED MLS |
| 13 Dec, 2019 | Listed for sale | $187,000 | MRED MLS |
| 21 Oct, 2024 | Sold | $288,500 | MRED MLS |
| 7 Sep, 2024 | Under contract | $295,000 | MRED MLS |
| 28 Aug, 2024 | Listed for sale | $295,000 | MRED MLS |
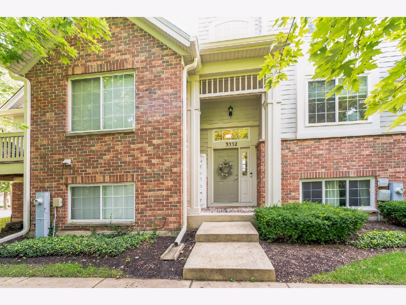
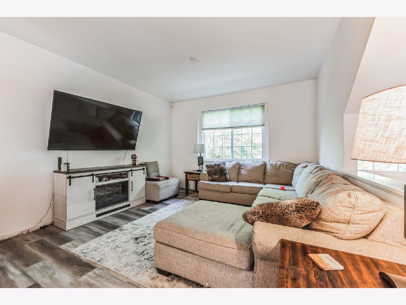
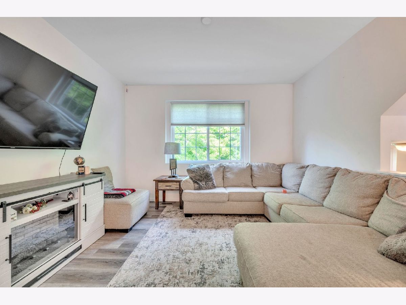
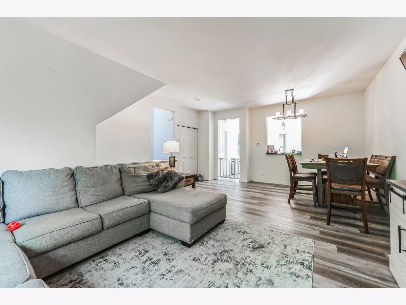
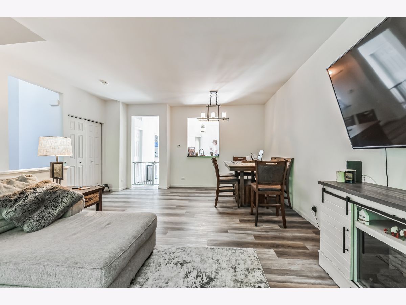
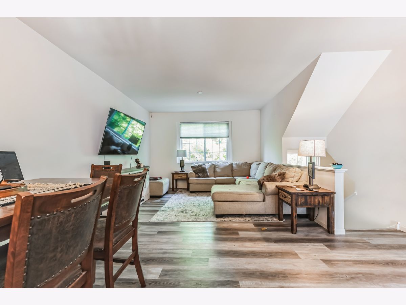
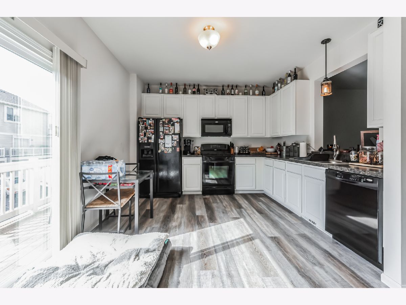
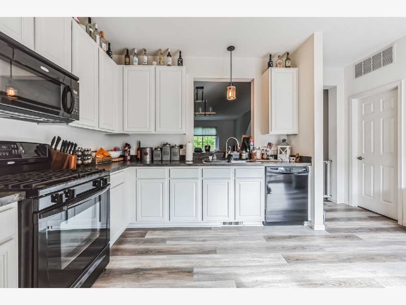
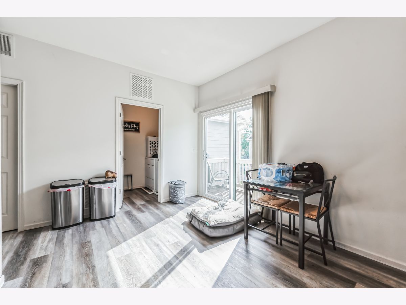
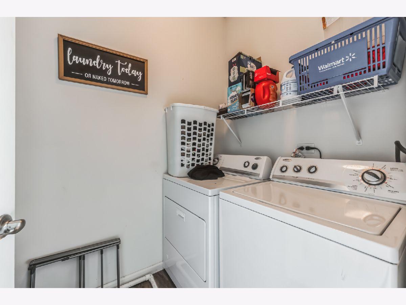
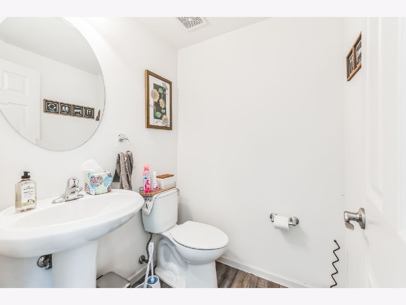
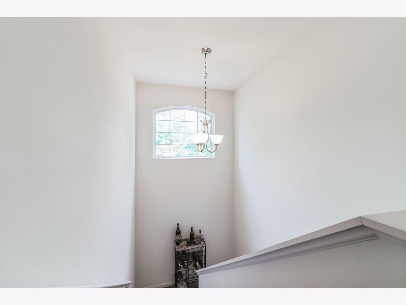
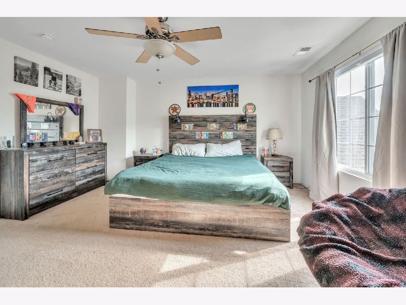
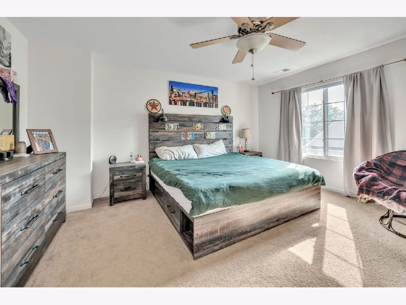
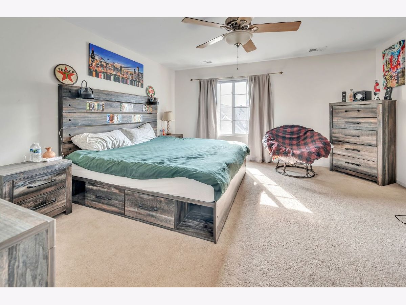
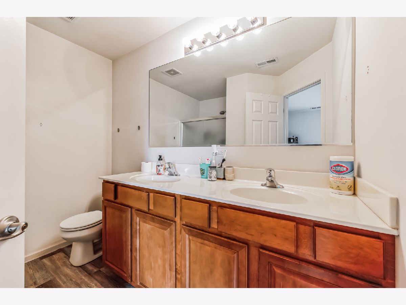
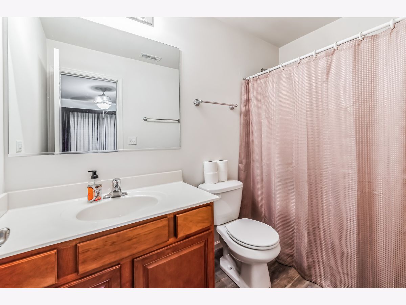
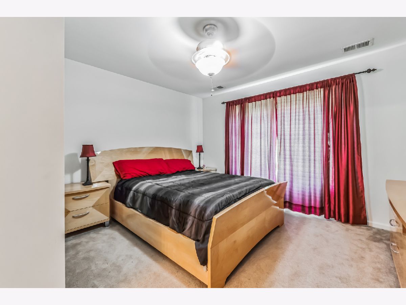
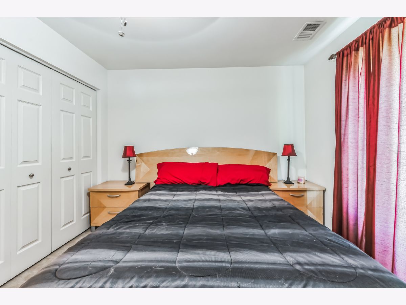
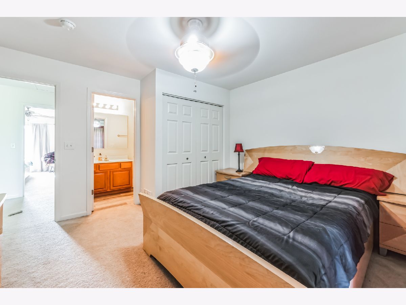
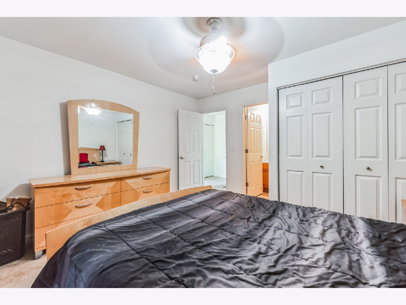
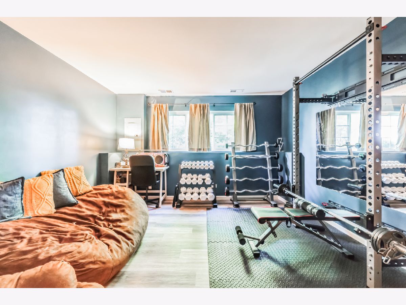
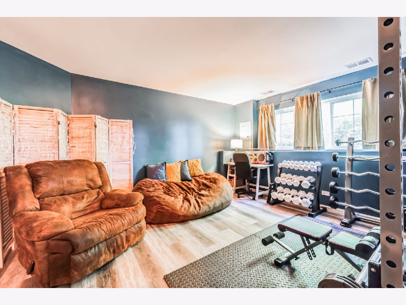
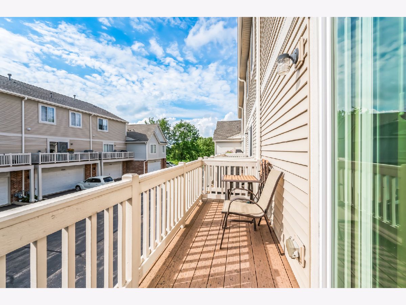
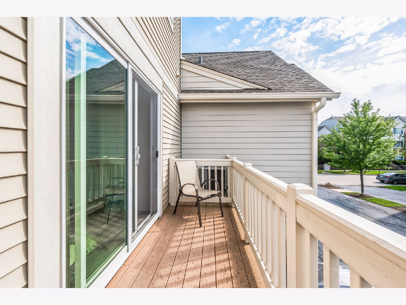
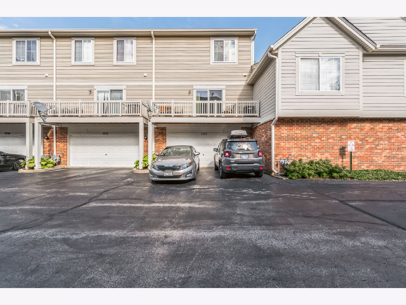
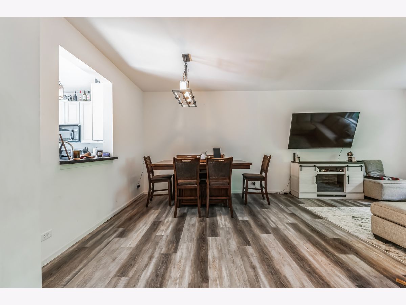
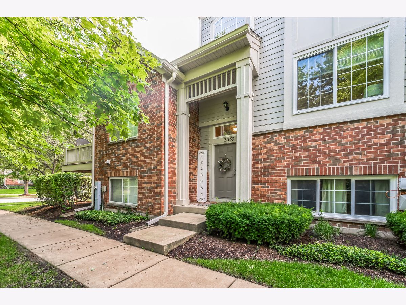
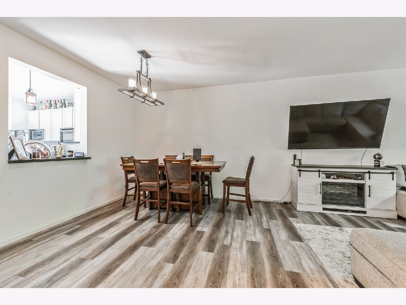
Room Specifics
Total Bedrooms: 2
Bedrooms Above Ground: 2
Bedrooms Below Ground: 0
Dimensions: —
Floor Type: —
Full Bathrooms: 3
Bathroom Amenities: Separate Shower,Double Sink,Soaking Tub
Bathroom in Basement: 0
Rooms: —
Basement Description: Finished
Other Specifics
| 2 | |
| — | |
| Asphalt | |
| — | |
| — | |
| COMMON | |
| — | |
| — | |
| — | |
| — | |
| Not in DB | |
| — | |
| — | |
| — | |
| — |
Tax History
| Year | Property Taxes |
|---|---|
| 2020 | $4,945 |
| 2024 | $6,084 |
Contact Agent
Nearby Similar Homes
Nearby Sold Comparables
Contact Agent
Listing Provided By
Epique Realty Inc

