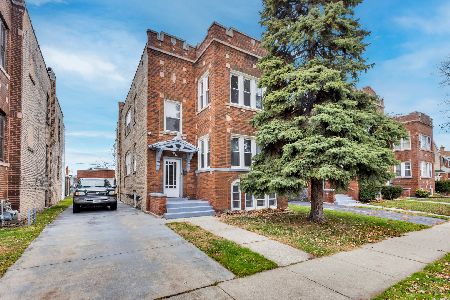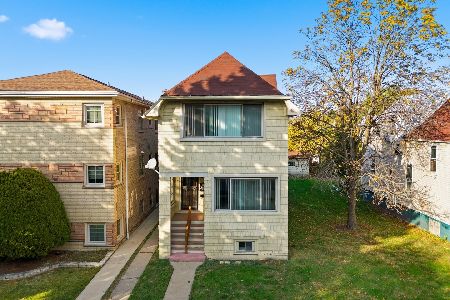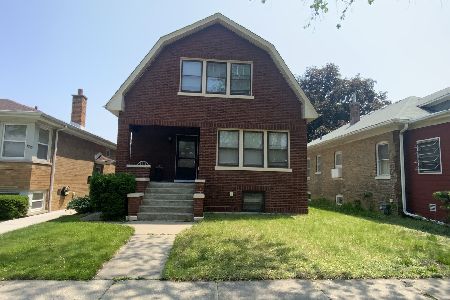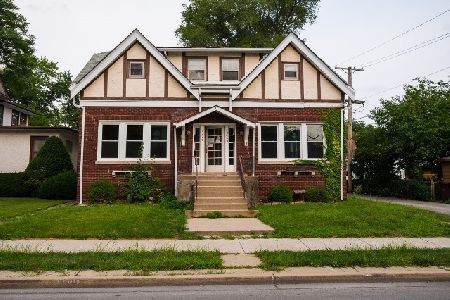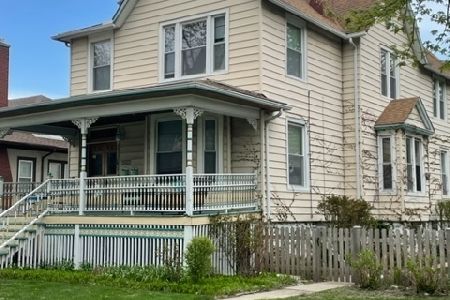3332 Clinton Avenue, Berwyn, Illinois 60402
$420,000
|
Sold
|
|
| Status: | Closed |
| Sqft: | 0 |
| Cost/Sqft: | — |
| Beds: | 8 |
| Baths: | 0 |
| Year Built: | 1904 |
| Property Taxes: | $6,939 |
| Days On Market: | 2785 |
| Lot Size: | 0,13 |
Description
Huge, expansive four flat in Berwyn's Depot District is the owner occupied investment you've been waiting for! Live large in the completely updated, bright first floor owner's unit with brand new everything! Stainless steel appliances in thoughtfully laid out kitchen complement the quality cabinets, Quartz countertops, designer backsplash and pantry. Gorgeous master suite has a luxurious bath and walk in closet. Hallway bath, two beds and bonus office round out this floor. Second floor boasts two well kept units: 2F with two bedrooms and bay window in living room; 2R with one bed, bright kitchen and large balcony. Third floor is all brand new with designer kitchen and bath, huge, hip master and tons of light! Building has been well tended - a sound, solid investment. Commuter-friendly, unbeatable location - steps from Metra, MacNeal, parks, trendy restaurants and coffee shops. Live here and earn money instead of paying a mortgage! Click VIRTUAL TOUR for interactive floor plans!
Property Specifics
| Multi-unit | |
| — | |
| Victorian | |
| 1904 | |
| Full | |
| — | |
| No | |
| 0.13 |
| Cook | |
| — | |
| — / — | |
| — | |
| Lake Michigan | |
| Public Sewer | |
| 09973071 | |
| 16311240200000 |
Nearby Schools
| NAME: | DISTRICT: | DISTANCE: | |
|---|---|---|---|
|
Grade School
Irving Elementary School |
100 | — | |
|
Middle School
Heritage Middle School |
100 | Not in DB | |
|
High School
J Sterling Morton West High Scho |
201 | Not in DB | |
Property History
| DATE: | EVENT: | PRICE: | SOURCE: |
|---|---|---|---|
| 13 Sep, 2012 | Sold | $160,000 | MRED MLS |
| 4 Sep, 2012 | Under contract | $159,900 | MRED MLS |
| 4 Sep, 2012 | Listed for sale | $159,900 | MRED MLS |
| 3 Aug, 2018 | Sold | $420,000 | MRED MLS |
| 13 Jun, 2018 | Under contract | $420,000 | MRED MLS |
| 4 Jun, 2018 | Listed for sale | $420,000 | MRED MLS |
Room Specifics
Total Bedrooms: 8
Bedrooms Above Ground: 8
Bedrooms Below Ground: 0
Dimensions: —
Floor Type: —
Dimensions: —
Floor Type: —
Dimensions: —
Floor Type: —
Dimensions: —
Floor Type: —
Dimensions: —
Floor Type: —
Dimensions: —
Floor Type: —
Dimensions: —
Floor Type: —
Full Bathrooms: 5
Bathroom Amenities: Separate Shower,Double Sink
Bathroom in Basement: —
Rooms: —
Basement Description: Unfinished,Exterior Access
Other Specifics
| — | |
| Stone | |
| — | |
| Balcony, Porch | |
| Corner Lot | |
| 118X50X123X45.7 | |
| — | |
| — | |
| — | |
| — | |
| Not in DB | |
| Sidewalks, Street Lights, Street Paved | |
| — | |
| — | |
| — |
Tax History
| Year | Property Taxes |
|---|---|
| 2012 | $8,091 |
| 2018 | $6,939 |
Contact Agent
Nearby Similar Homes
Nearby Sold Comparables
Contact Agent
Listing Provided By
Baird & Warner, Inc.

