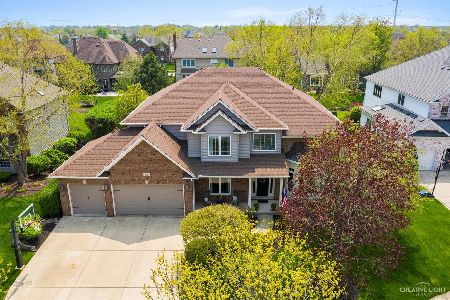3332 Lapp Lane, Naperville, Illinois 60564
$595,000
|
Sold
|
|
| Status: | Closed |
| Sqft: | 3,208 |
| Cost/Sqft: | $185 |
| Beds: | 4 |
| Baths: | 5 |
| Year Built: | 2002 |
| Property Taxes: | $12,802 |
| Days On Market: | 1687 |
| Lot Size: | 0,25 |
Description
*****Seller is replacing carpet soon**** THIS HOME HAS BEEN COMPLETELY REFRESHED! WHOLE HOUSE IS PAINTED WITH TODAY'S TRANQUIL WHITE AND GRAY! KITCHEN CABINETS AND ALL BATH CABINETRY ARE RESURFACED WITH WHITE AND GRAY PAINT TO GIVE MODERN LOOK. NEW 25K WINDOWS REPLACED IN 2020. NEWER FURNACE, AC UNITS, WASHER/DRYER. Two story foyer opens up to spacious dinning room and vaulted ceiling living room. CHEFS GOURMET KITCHEN W/CUSTOM CABINETS, GRANITE COUNTERS, LIKE NEW STAINLESS STEEL APPLIANCES, HUGE CENTER ISLAND and extra deep corner pantry.FIRST FLOOR DEN WITH CUSTOM BUILT BOOKCASE and walk in closet which easily can convert to first floor bedroom. LUXURIOUS vaulted ceiling MASTER SUITE WITH HUGE WALK-IN CLOSET AND SPA-LIKE BATH! Master Bathroom with skylight, dual sinks, whirlpool tub & separate shower. ALL BEDROOMS WITH HUGE WALK IN CLOSET. GUEST SUITE WITH PRIVATE BATH AND WALK IN CLOSET. ENTERTAINMENT SIZED BRICK PAVER PATIO, PROFESSIONALLY DONE LANDSCAPING and sprinkler system. Finished basement with built in speakers, ceiling mount projector, built in DVD and home theater devices rack, gourmet kitchen in basement with a bar sink, full bathroom and an office/bedroom. Whole house 62 node ethernet wiring capable of running 1Gbps, gravity sewer for the basement and whole house plumbing. In-ground sprinkler! Outstanding highly acclaimed Dist 204 SchoolS. MUST SEE!! THIS HOME BACKS TO GREEN SPACE & A BIKE PATH! NO BACKDOOR NEIGHBORS! Appliances and blinds are AS-IS. Agent owned.
Property Specifics
| Single Family | |
| — | |
| Traditional | |
| 2002 | |
| Full,English | |
| — | |
| No | |
| 0.25 |
| Will | |
| Penncross Knoll | |
| 250 / Annual | |
| None | |
| Lake Michigan,Public | |
| Public Sewer | |
| 11159600 | |
| 0701091060270000 |
Nearby Schools
| NAME: | DISTRICT: | DISTANCE: | |
|---|---|---|---|
|
Grade School
Fry Elementary School |
204 | — | |
|
Middle School
Scullen Middle School |
204 | Not in DB | |
|
High School
Waubonsie Valley High School |
204 | Not in DB | |
Property History
| DATE: | EVENT: | PRICE: | SOURCE: |
|---|---|---|---|
| 26 Jun, 2016 | Under contract | $0 | MRED MLS |
| 28 Apr, 2016 | Listed for sale | $0 | MRED MLS |
| 6 Aug, 2021 | Sold | $595,000 | MRED MLS |
| 22 Jul, 2021 | Under contract | $594,999 | MRED MLS |
| 16 Jul, 2021 | Listed for sale | $594,999 | MRED MLS |
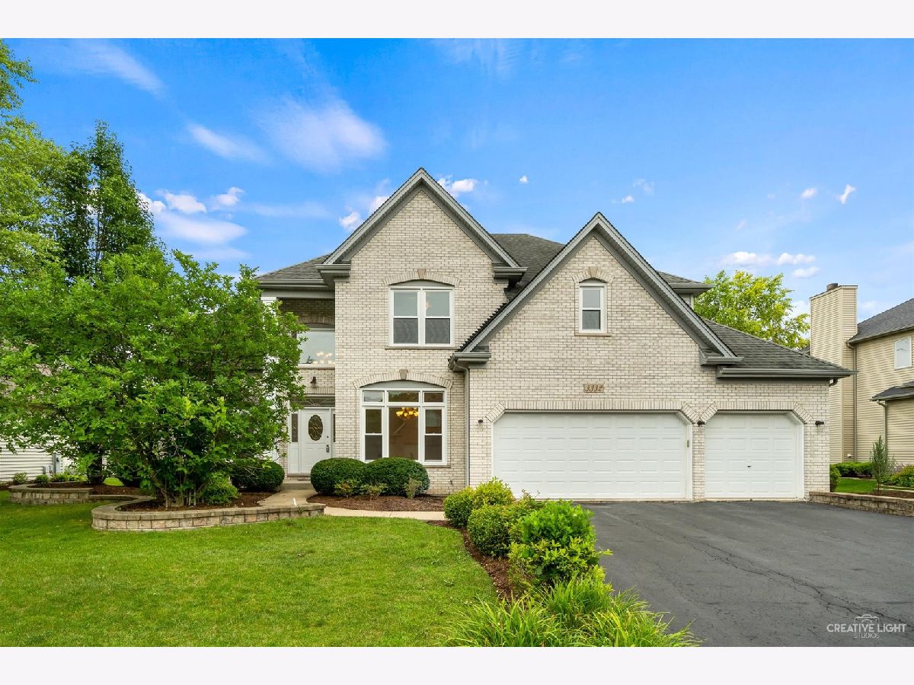
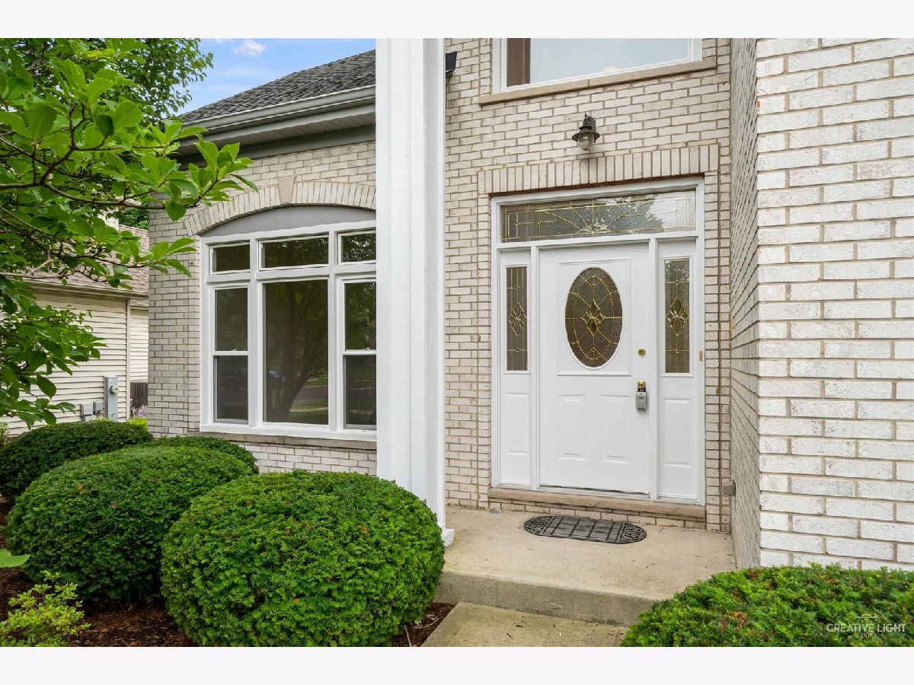
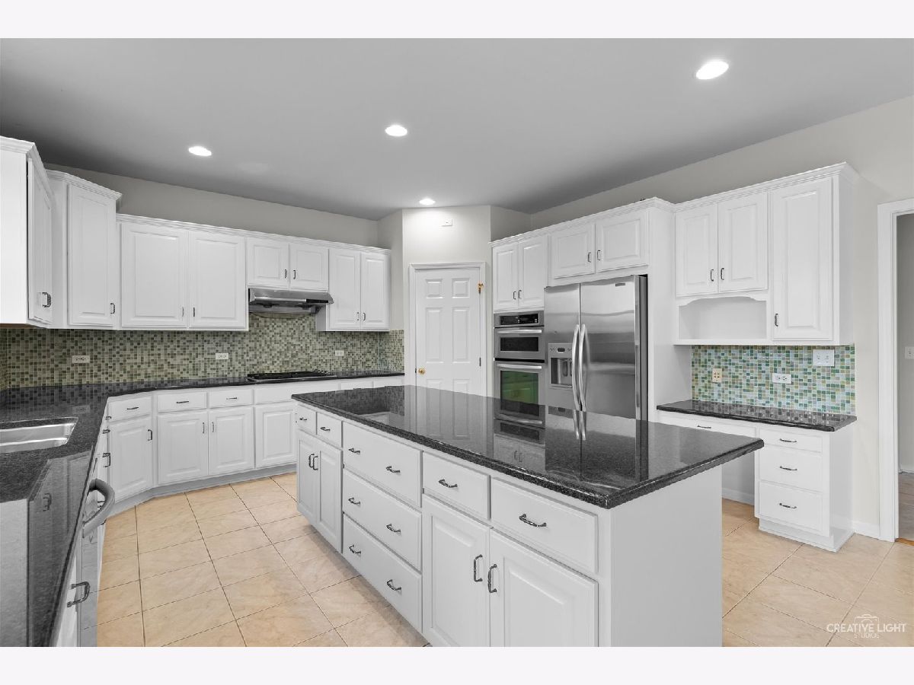
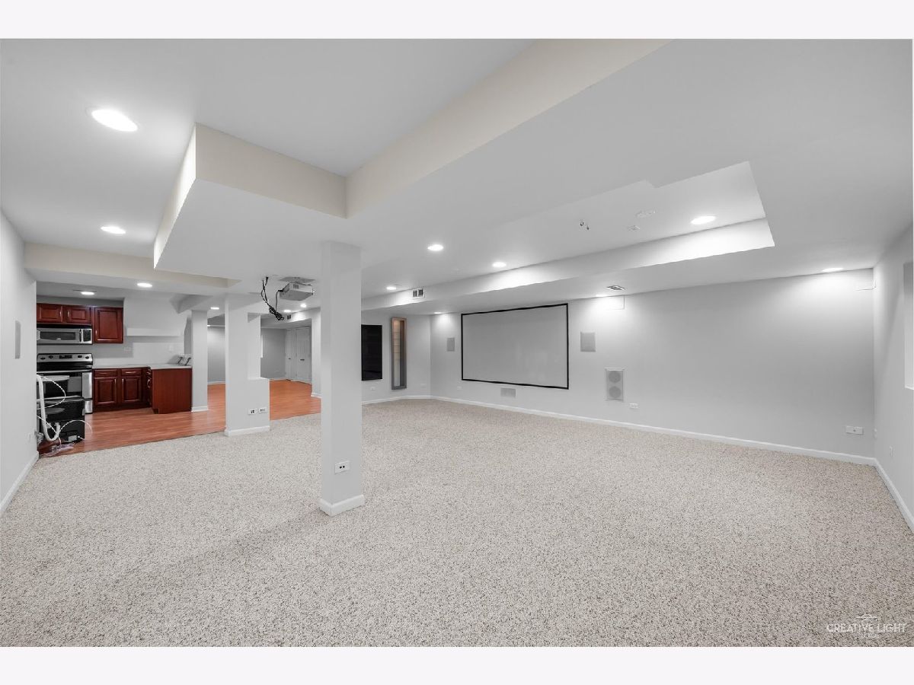
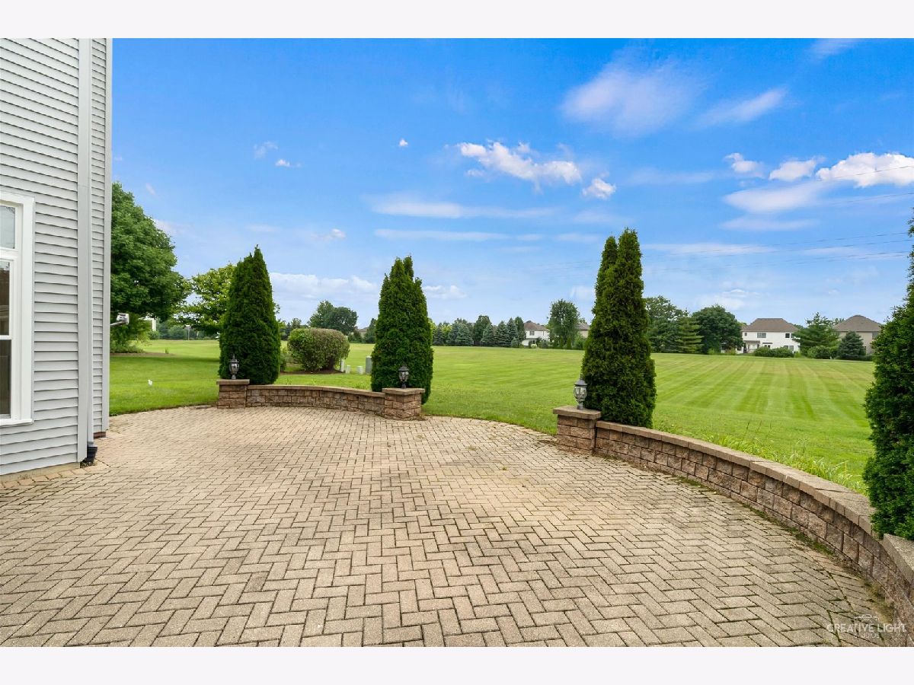
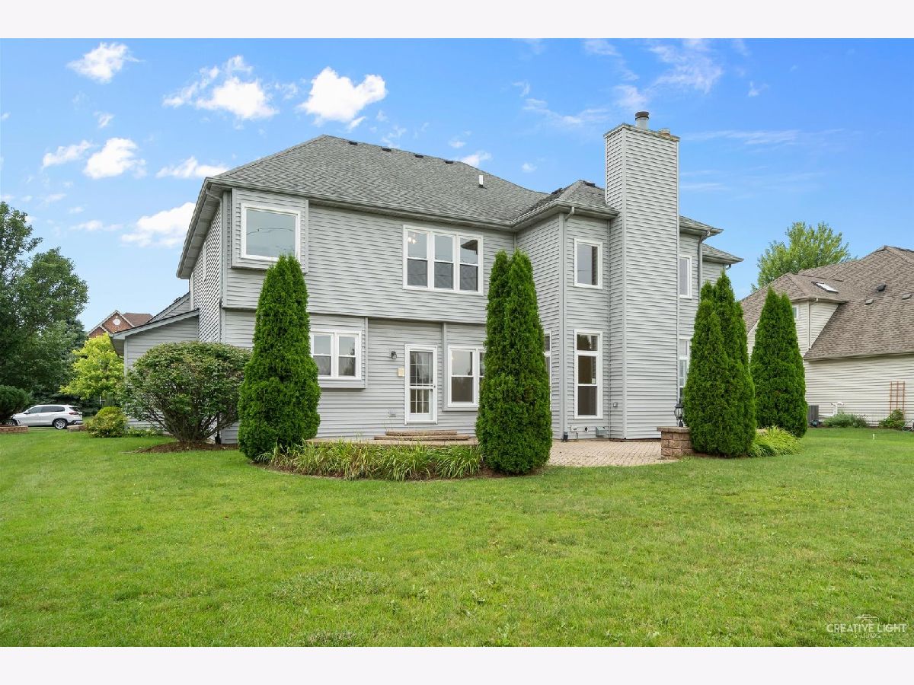
Room Specifics
Total Bedrooms: 5
Bedrooms Above Ground: 4
Bedrooms Below Ground: 1
Dimensions: —
Floor Type: Carpet
Dimensions: —
Floor Type: Carpet
Dimensions: —
Floor Type: Carpet
Dimensions: —
Floor Type: —
Full Bathrooms: 5
Bathroom Amenities: Whirlpool,Separate Shower,Double Sink
Bathroom in Basement: 1
Rooms: Den,Bedroom 5
Basement Description: Finished
Other Specifics
| 3 | |
| Concrete Perimeter | |
| Asphalt | |
| Patio, Brick Paver Patio | |
| Landscaped | |
| 81 X 129 | |
| Unfinished | |
| Full | |
| Vaulted/Cathedral Ceilings, Skylight(s), Wood Laminate Floors, First Floor Laundry, Walk-In Closet(s), Bookcases, Ceiling - 9 Foot, Open Floorplan, Some Carpeting, Drapes/Blinds, Granite Counters, Separate Dining Room | |
| Double Oven, Microwave, Dishwasher, Refrigerator, Washer, Dryer, Disposal, Stainless Steel Appliance(s), Range | |
| Not in DB | |
| — | |
| — | |
| — | |
| Attached Fireplace Doors/Screen, Gas Log, Gas Starter, Includes Accessories |
Tax History
| Year | Property Taxes |
|---|---|
| 2021 | $12,802 |
Contact Agent
Nearby Similar Homes
Nearby Sold Comparables
Contact Agent
Listing Provided By
Core Realty & Investments








