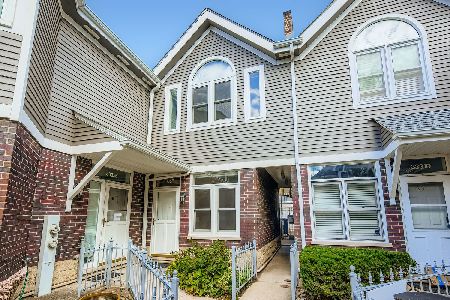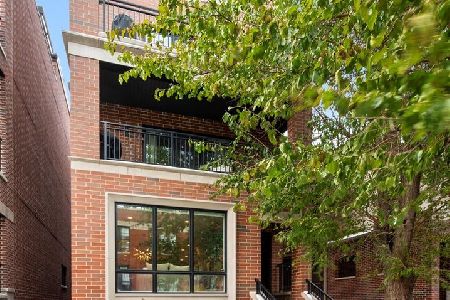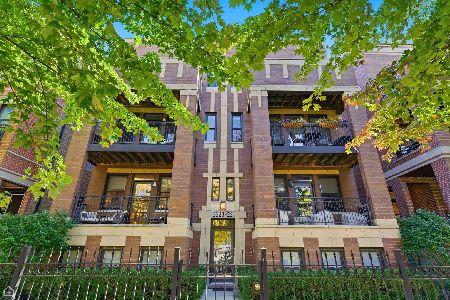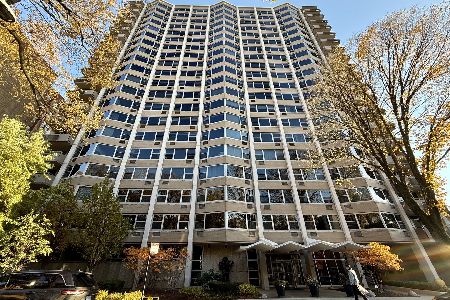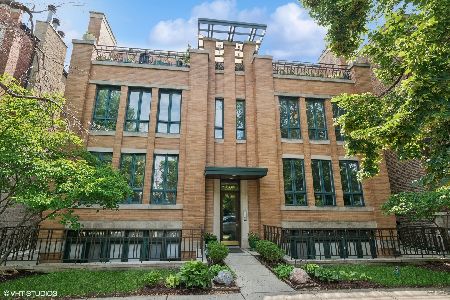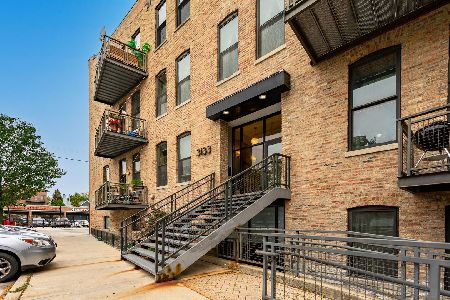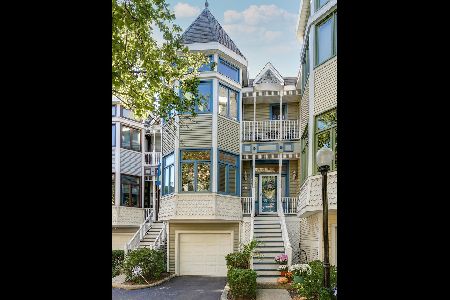3332 Racine Avenue, Lake View, Chicago, Illinois 60657
$725,000
|
Sold
|
|
| Status: | Closed |
| Sqft: | 2,400 |
| Cost/Sqft: | $302 |
| Beds: | 3 |
| Baths: | 3 |
| Year Built: | 1991 |
| Property Taxes: | $9,495 |
| Days On Market: | 2838 |
| Lot Size: | 0,00 |
Description
**PROPERTY IS UNDER CONTRACT AND OH'S FOR THIS WEEKEND (I.E. SAT 12-2PM & SUN 1-3PM) HAVE BEEN CANCELED.** This ''A'' floorplan is the largest in the complex and lives like a single-family home. Main Level features 10' ceilings, Living Room w/bar & fireplace, separate Dining Room open to Kitchen w/breakfast bar & pantry closet. 2nd Level features 3Br's/2Bth's, linen closet and skylight. Oversized Master Suite boasts turret, walk-out balcony, large W-I-C and bath with oversized double shower w/full glass enclosure & double vanities. Lower Level at grade features large Family Room, Powder Room, Laundry, Den/Office/Storage & patio. Attached 1-car Garage plus parking pad. Amazing location just steps from Southport's shopping, dining & nightlife, Wrigley Field, Margaret Donoghue Park, CTA Trains & Buses and Theatre Row. **PROPERTY IS UNDER CONTRACT AND OH'S FOR THIS WEEKEND (I.E. SAT 12-2PM & SUN 1-3PM) HAVE BEEN CANCELED.**
Property Specifics
| Condos/Townhomes | |
| 3 | |
| — | |
| 1991 | |
| None | |
| — | |
| No | |
| — |
| Cook | |
| — | |
| 210 / Monthly | |
| Insurance,Exterior Maintenance,Lawn Care,Scavenger,Snow Removal | |
| Lake Michigan | |
| Public Sewer | |
| 09856780 | |
| 14203230560000 |
Nearby Schools
| NAME: | DISTRICT: | DISTANCE: | |
|---|---|---|---|
|
Grade School
Hamilton Elementary School |
299 | — | |
|
Middle School
Hamilton Elementary School |
299 | Not in DB | |
|
High School
Lake View High School |
299 | Not in DB | |
Property History
| DATE: | EVENT: | PRICE: | SOURCE: |
|---|---|---|---|
| 31 Jul, 2013 | Sold | $554,000 | MRED MLS |
| 28 Jun, 2013 | Under contract | $574,000 | MRED MLS |
| 23 Jun, 2013 | Listed for sale | $574,000 | MRED MLS |
| 30 Mar, 2018 | Sold | $725,000 | MRED MLS |
| 15 Feb, 2018 | Under contract | $725,000 | MRED MLS |
| 14 Feb, 2018 | Listed for sale | $725,000 | MRED MLS |
Room Specifics
Total Bedrooms: 3
Bedrooms Above Ground: 3
Bedrooms Below Ground: 0
Dimensions: —
Floor Type: Carpet
Dimensions: —
Floor Type: Carpet
Full Bathrooms: 3
Bathroom Amenities: Double Sink,Double Shower
Bathroom in Basement: 0
Rooms: Den
Basement Description: None
Other Specifics
| 1 | |
| — | |
| Asphalt | |
| Balcony, Patio | |
| — | |
| COMMON | |
| — | |
| Full | |
| Vaulted/Cathedral Ceilings, Skylight(s), Bar-Dry, Hardwood Floors | |
| Range, Microwave, Dishwasher, Refrigerator, Washer, Dryer | |
| Not in DB | |
| — | |
| — | |
| — | |
| — |
Tax History
| Year | Property Taxes |
|---|---|
| 2013 | $8,055 |
| 2018 | $9,495 |
Contact Agent
Nearby Similar Homes
Nearby Sold Comparables
Contact Agent
Listing Provided By
Dream Town Realty

