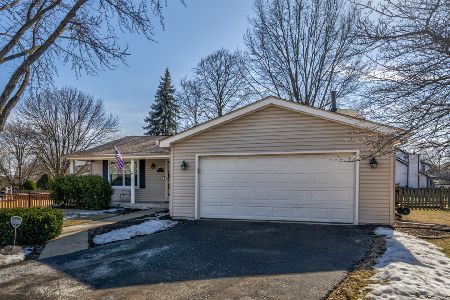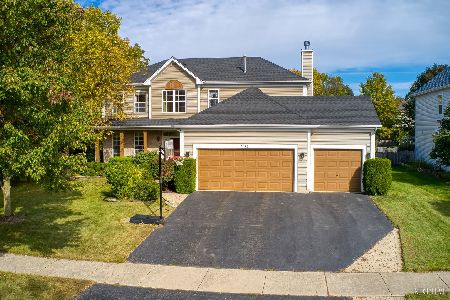3332 Timber Creek Lane, Naperville, Illinois 60565
$480,000
|
Sold
|
|
| Status: | Closed |
| Sqft: | 2,954 |
| Cost/Sqft: | $169 |
| Beds: | 4 |
| Baths: | 4 |
| Year Built: | 2003 |
| Property Taxes: | $10,436 |
| Days On Market: | 3570 |
| Lot Size: | 0,27 |
Description
Stop your home search! This one is it! Fabulous home with tons of upgrades and updates. Newer, high end, 70K basement with wine cellar, wet bar, recreation room and luxurious full bath. Newer roof, newer carpet & recently painted. Upscale finishes throughout the home with crown moulding, custom drapery, white trims and detailing. 42" Cherry cabinets in kitchen with SS appliances, granite counters, butler pantry & pantry closet. Newer French Door refrigerator. Master bedroom with dual closets and spa like bath. First floor den for a home-office. Huge, fenced backyard with oversized paver patio. Lush landscaping and mature trees offer lots of privacy. Top-notch District 204 schools. Minutes to Greene Valley Forest Preserve, 20 mins to Metra and highways. Hurry!
Property Specifics
| Single Family | |
| — | |
| Traditional | |
| 2003 | |
| Full | |
| LAFAYETTE | |
| No | |
| 0.27 |
| Will | |
| Timber Creek | |
| 225 / Annual | |
| None | |
| Lake Michigan | |
| Public Sewer | |
| 09232782 | |
| 0701121050210000 |
Nearby Schools
| NAME: | DISTRICT: | DISTANCE: | |
|---|---|---|---|
|
Grade School
Spring Brook Elementary School |
204 | — | |
|
Middle School
Gregory Middle School |
204 | Not in DB | |
|
High School
Neuqua Valley High School |
204 | Not in DB | |
Property History
| DATE: | EVENT: | PRICE: | SOURCE: |
|---|---|---|---|
| 15 Nov, 2007 | Sold | $500,000 | MRED MLS |
| 18 Aug, 2007 | Under contract | $514,900 | MRED MLS |
| — | Last price change | $524,000 | MRED MLS |
| 22 May, 2007 | Listed for sale | $524,000 | MRED MLS |
| 8 Aug, 2016 | Sold | $480,000 | MRED MLS |
| 31 May, 2016 | Under contract | $500,000 | MRED MLS |
| 20 May, 2016 | Listed for sale | $500,000 | MRED MLS |
Room Specifics
Total Bedrooms: 4
Bedrooms Above Ground: 4
Bedrooms Below Ground: 0
Dimensions: —
Floor Type: Carpet
Dimensions: —
Floor Type: Carpet
Dimensions: —
Floor Type: Carpet
Full Bathrooms: 4
Bathroom Amenities: Separate Shower,Garden Tub
Bathroom in Basement: 1
Rooms: Den,Recreation Room,Sitting Room
Basement Description: Finished
Other Specifics
| 3 | |
| Concrete Perimeter | |
| Asphalt | |
| Patio | |
| Fenced Yard,Landscaped | |
| 86X148X52X160 | |
| — | |
| Full | |
| Bar-Wet, Hardwood Floors, First Floor Laundry | |
| Range, Microwave, Dishwasher, Refrigerator, Washer, Dryer, Disposal, Stainless Steel Appliance(s) | |
| Not in DB | |
| Sidewalks, Street Lights, Street Paved | |
| — | |
| — | |
| Wood Burning |
Tax History
| Year | Property Taxes |
|---|---|
| 2007 | $9,514 |
| 2016 | $10,436 |
Contact Agent
Nearby Similar Homes
Nearby Sold Comparables
Contact Agent
Listing Provided By
john greene, Realtor










