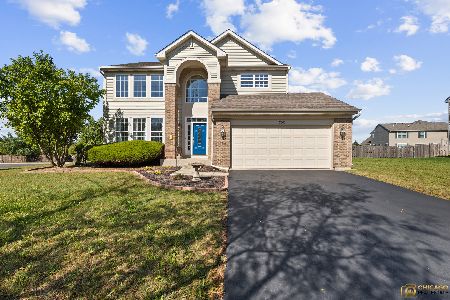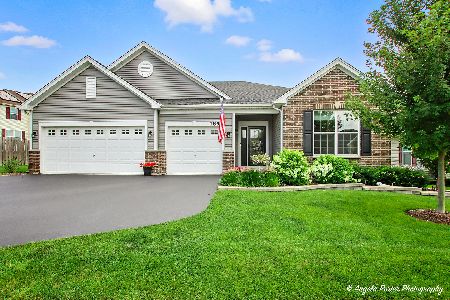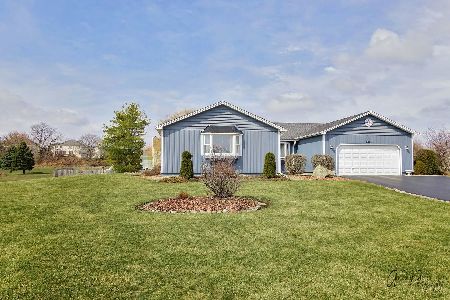33325 Stanton Lane, Ingleside, Illinois 60041
$315,000
|
Sold
|
|
| Status: | Closed |
| Sqft: | 2,624 |
| Cost/Sqft: | $122 |
| Beds: | 4 |
| Baths: | 4 |
| Year Built: | 1993 |
| Property Taxes: | $8,155 |
| Days On Market: | 2093 |
| Lot Size: | 0,92 |
Description
LOCATION! LOCATION! SPRAWLING 4 BEDROOM, 3.1 BATH, 3-CAR GARAGE ON 1 ACRE! Hardwood floors & Solid core doors and casement windows thru out! Vaulted ceiling in Living Room, bay window, fireplace and sliders to two-tier deck. Dining Rm with bay window and built-in dry bar, perfect for entertaining! Updated Kitchen with granite counters, gas cooktop, built in double oven, walk-in pantry and French Doors to two-tier deck. 3 large Bedrooms on main level. Bedroom #2 has full private bath. Beds #3 & 4 have walk-in closets. Second Floor Master Suite with fireplace and balcony! Master bath has jacuzzi tub and separate shower. Laundry Rm with plenty of cabinets/counters/closets, and access to huge back yard! Lower Level Family Room, 1/2 bath & access to garage! Furnace & A/C 2 yrs new!3-car garage is 30 ft deep! Plenty of room for cars, toys, tools! Charming neighborhood with pond and wildlife. Close to Schools, Sports Park and the Chain of Lakes. MOTIVATED SELLER! *** NOTE: TAXES JUST REDUCED TO $8155/YR ***
Property Specifics
| Single Family | |
| — | |
| — | |
| 1993 | |
| Full,English | |
| — | |
| No | |
| 0.92 |
| Lake | |
| — | |
| 0 / Not Applicable | |
| None | |
| Private Well | |
| Public Sewer | |
| 10704488 | |
| 05263040160000 |
Nearby Schools
| NAME: | DISTRICT: | DISTANCE: | |
|---|---|---|---|
|
Grade School
Big Hollow Elementary School |
38 | — | |
|
Middle School
Big Hollow School |
38 | Not in DB | |
|
High School
Grant Community High School |
124 | Not in DB | |
Property History
| DATE: | EVENT: | PRICE: | SOURCE: |
|---|---|---|---|
| 16 Nov, 2020 | Sold | $315,000 | MRED MLS |
| 2 Oct, 2020 | Under contract | $319,900 | MRED MLS |
| 3 May, 2020 | Listed for sale | $319,900 | MRED MLS |

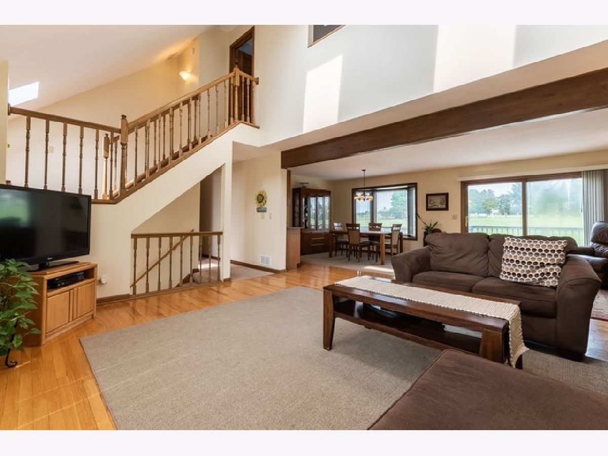
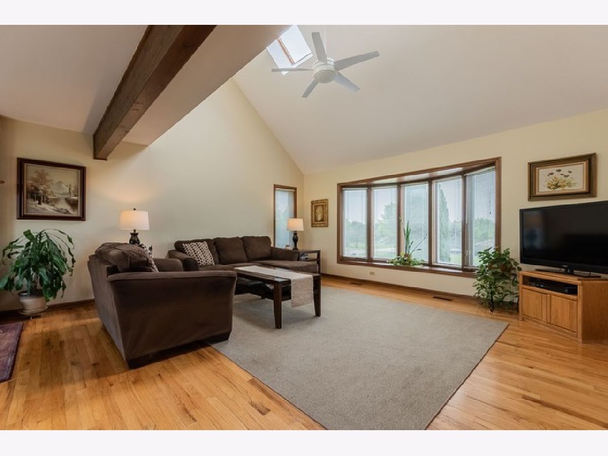
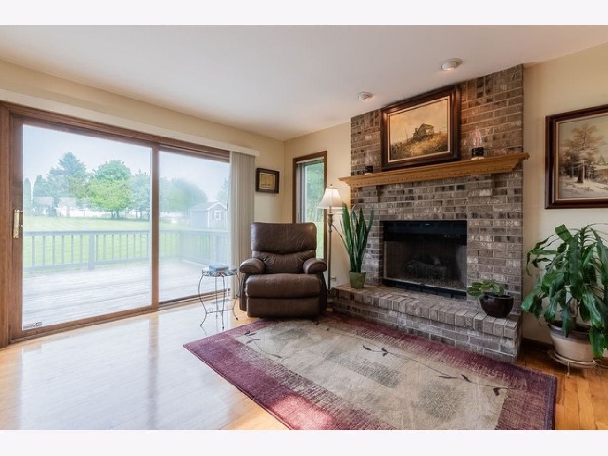
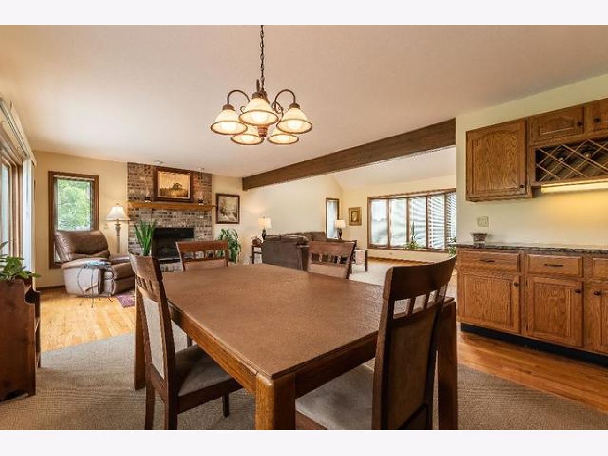
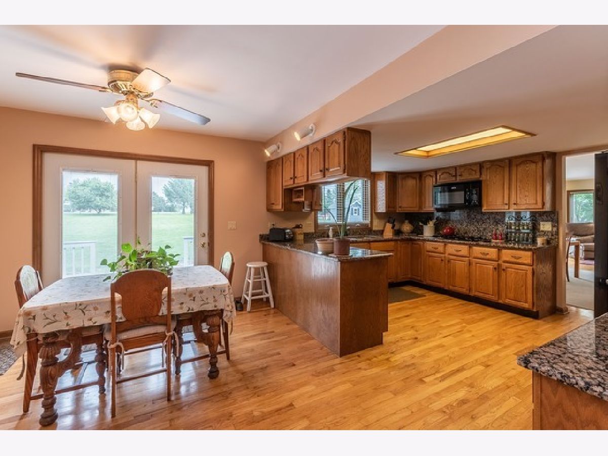
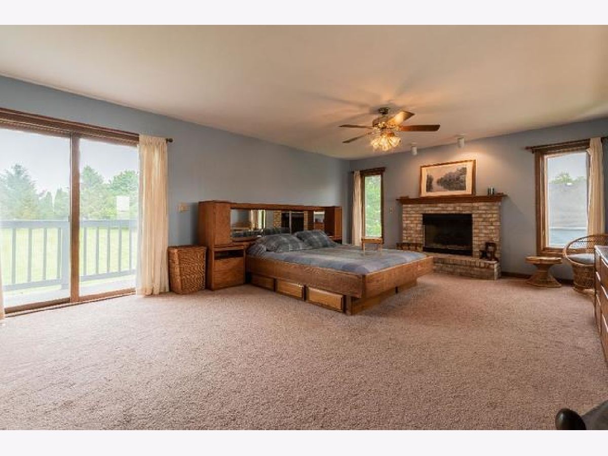
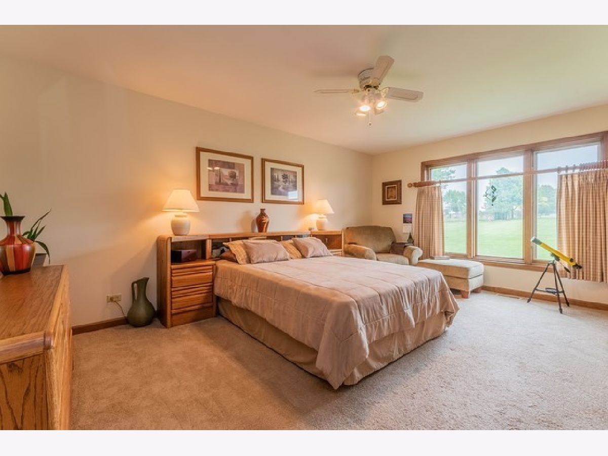
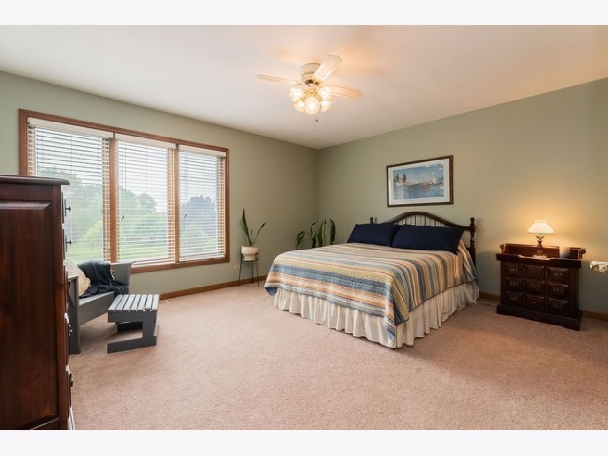
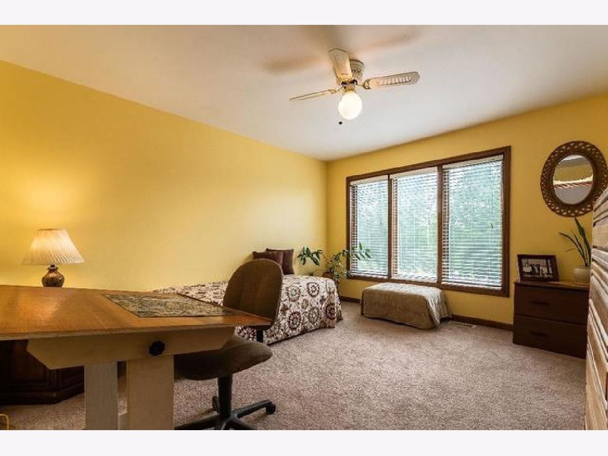
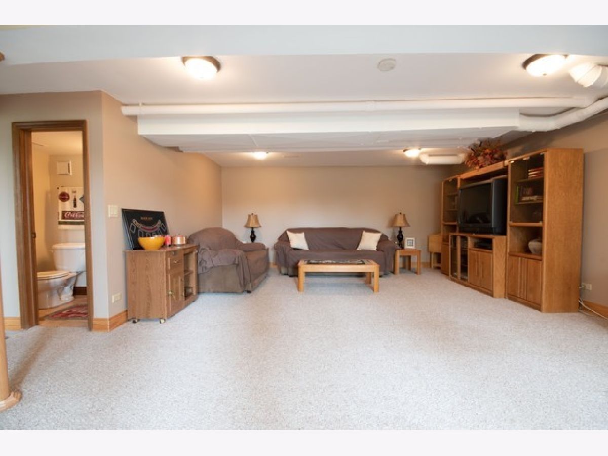
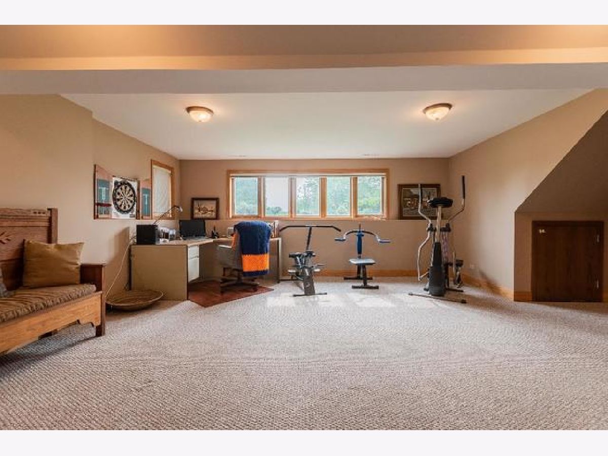
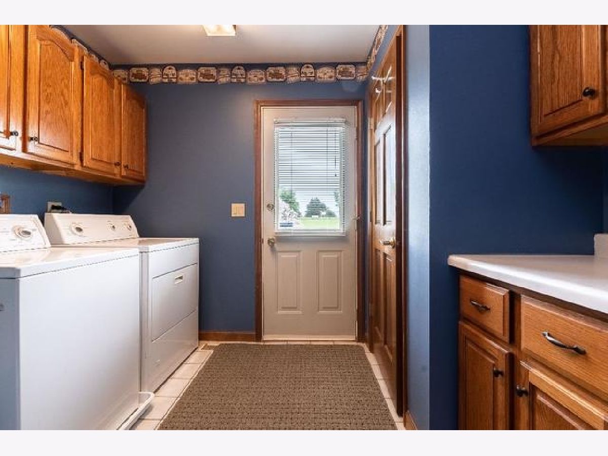
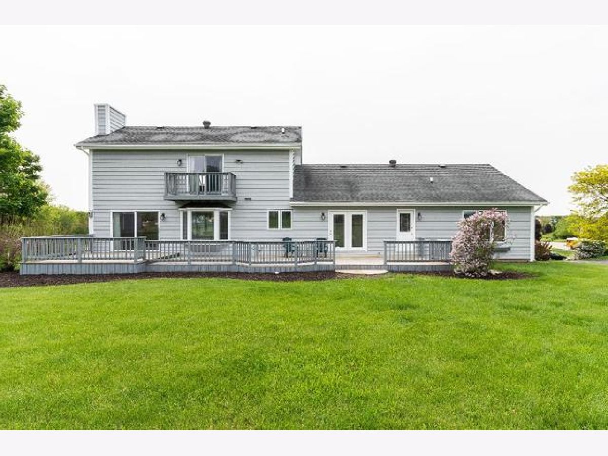
Room Specifics
Total Bedrooms: 4
Bedrooms Above Ground: 4
Bedrooms Below Ground: 0
Dimensions: —
Floor Type: Carpet
Dimensions: —
Floor Type: Carpet
Dimensions: —
Floor Type: Carpet
Full Bathrooms: 4
Bathroom Amenities: Whirlpool,Separate Shower,Double Sink
Bathroom in Basement: 1
Rooms: Deck,Balcony/Porch/Lanai
Basement Description: Finished
Other Specifics
| 3 | |
| Concrete Perimeter | |
| Asphalt,Circular | |
| Balcony, Deck, Porch, Storms/Screens | |
| — | |
| 130 X 308 | |
| — | |
| Full | |
| Vaulted/Cathedral Ceilings, Skylight(s), Bar-Dry, Hardwood Floors, First Floor Laundry, Walk-In Closet(s) | |
| Microwave, Dishwasher, Refrigerator, Washer, Dryer, Disposal, Cooktop, Built-In Oven | |
| Not in DB | |
| Park, Lake, Street Lights, Street Paved | |
| — | |
| — | |
| Gas Log |
Tax History
| Year | Property Taxes |
|---|---|
| 2020 | $8,155 |
Contact Agent
Nearby Similar Homes
Nearby Sold Comparables
Contact Agent
Listing Provided By
RE/MAX At Home

