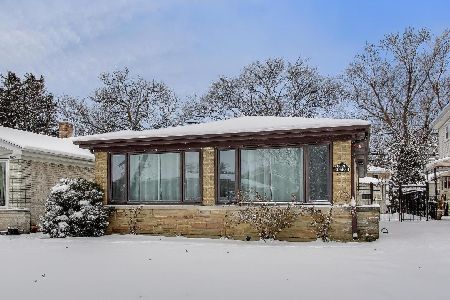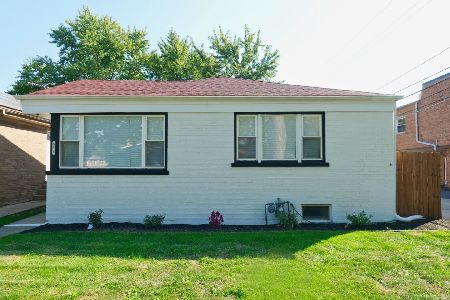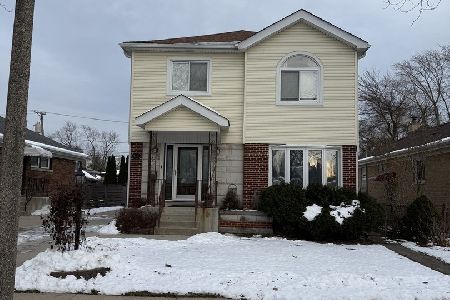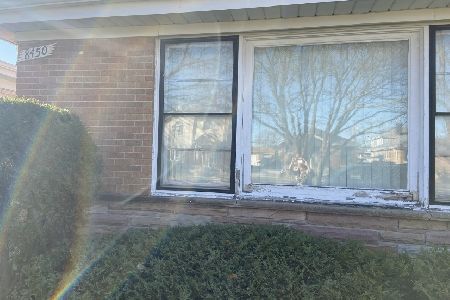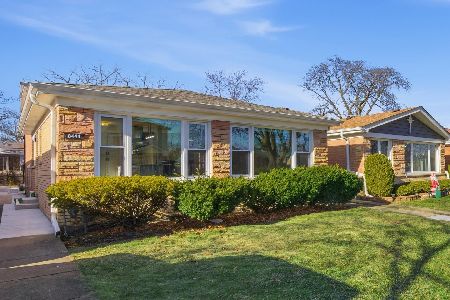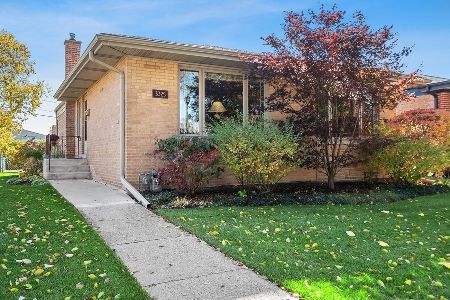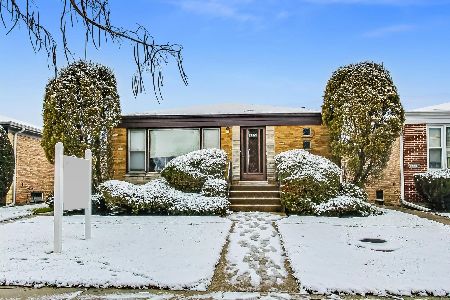3333 Capitol Street, Skokie, Illinois 60076
$415,000
|
Sold
|
|
| Status: | Closed |
| Sqft: | 1,476 |
| Cost/Sqft: | $270 |
| Beds: | 3 |
| Baths: | 3 |
| Year Built: | 1959 |
| Property Taxes: | $3,795 |
| Days On Market: | 1604 |
| Lot Size: | 0,12 |
Description
Amazing Skokie location, updated all brick ranch home offering 4 bedrooms and 2 1/2 bathrooms. Fantastic floor plan providing almost 3000 square feet on 2 levels. Large sun-drenched living room with wood/gas fireplace. Perfectly positioned dining room. Updated kitchen with solid Oak cabinetry blended with granite countertops and backsplash, stainless steel appliances (3 yrd old) and breakfast area. Large master bedroom with walk-in closet and big updated ensuite master bathroom, heated floors with huge jacuzzi tub and separate shower. Two more guest bedrooms and full bathroom on main floor! Hardwood floors throughout main living areas. Lower-level offers family room with wood/gas fireplace, 2nd kitchen, powder room with large sauna with shower inside, and large laundry room with mechanicals and storage. Huge rear deck with lush green landscaping and shed. Home has newer flood control system, water filter system, windows, roof, kitchen, bathrooms, plumbing and more! This home is wider and larger than majority of ranch homes in the area by 200-300 square feet, and on a wide lot. New roof (2021)
Property Specifics
| Single Family | |
| — | |
| — | |
| 1959 | |
| — | |
| — | |
| No | |
| 0.12 |
| Cook | |
| — | |
| — / Not Applicable | |
| — | |
| — | |
| — | |
| 11211638 | |
| 10232120600000 |
Nearby Schools
| NAME: | DISTRICT: | DISTANCE: | |
|---|---|---|---|
|
Grade School
Walker Elementary School |
65 | — | |
|
Middle School
Chute Middle School |
65 | Not in DB | |
|
High School
Evanston Twp High School |
202 | Not in DB | |
Property History
| DATE: | EVENT: | PRICE: | SOURCE: |
|---|---|---|---|
| 22 Oct, 2021 | Sold | $415,000 | MRED MLS |
| 15 Sep, 2021 | Under contract | $399,000 | MRED MLS |
| 7 Sep, 2021 | Listed for sale | $399,000 | MRED MLS |
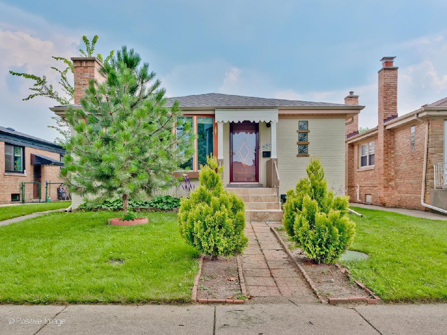
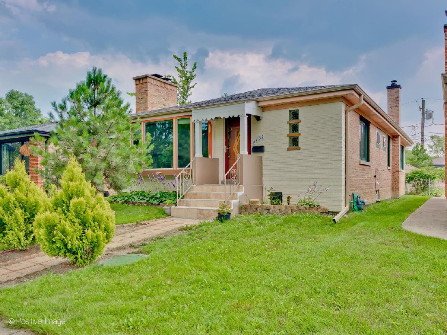
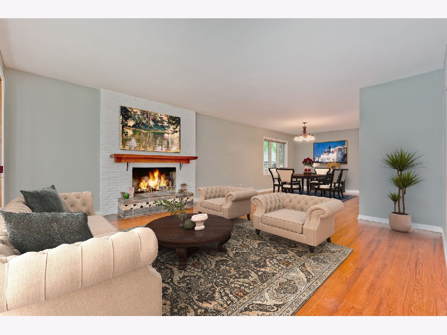
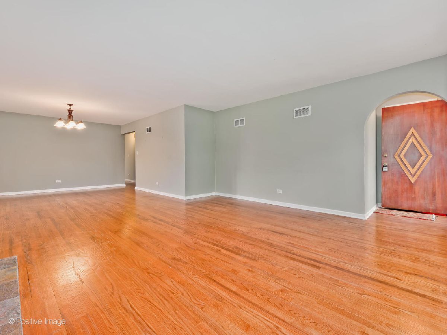
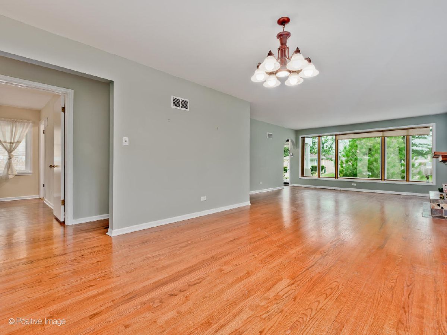
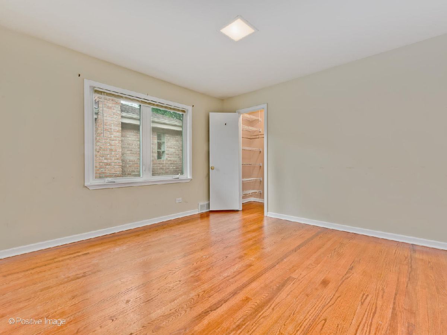
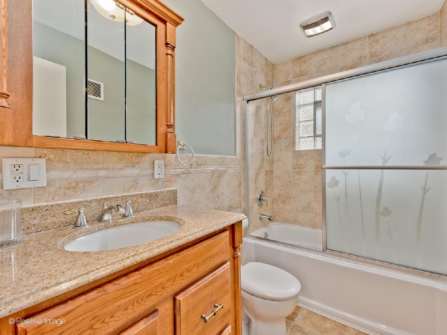
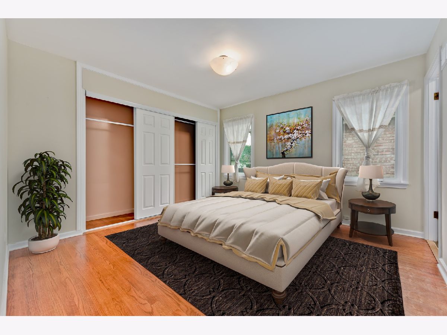
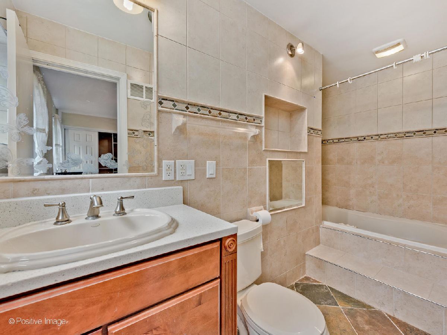
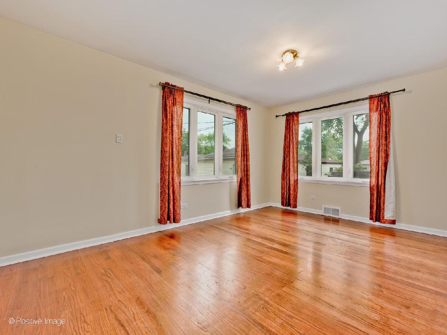
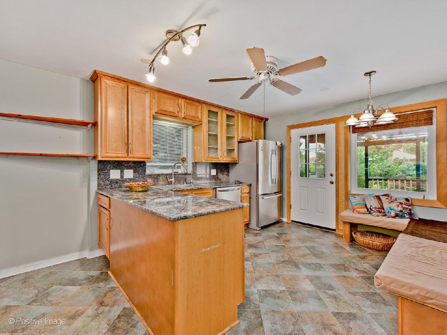
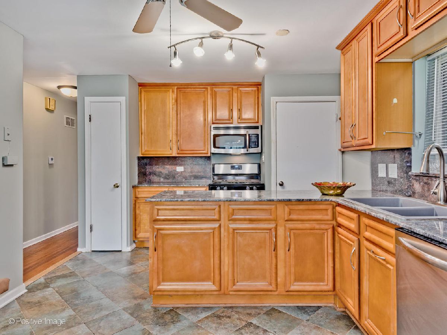
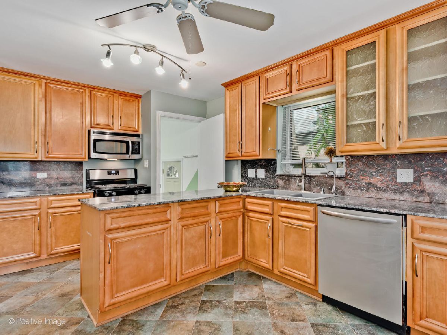
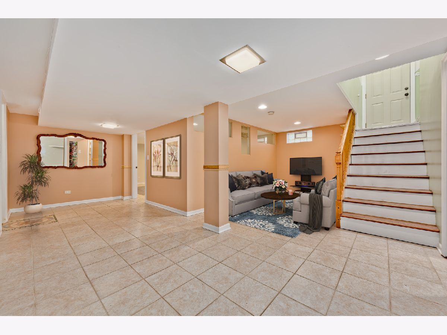
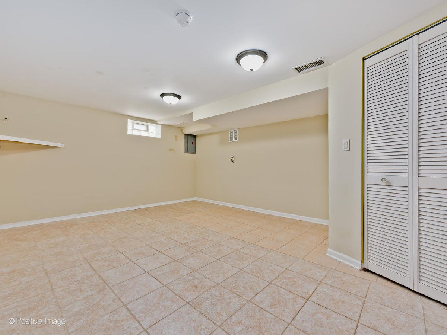
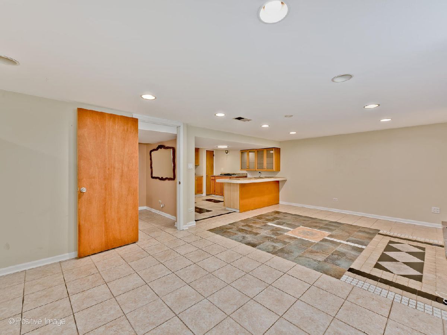
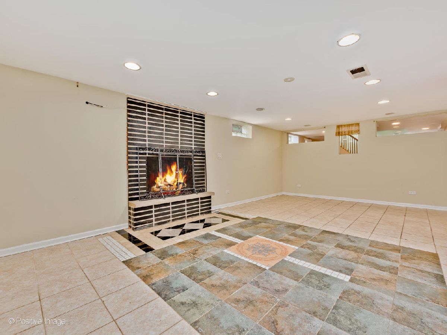
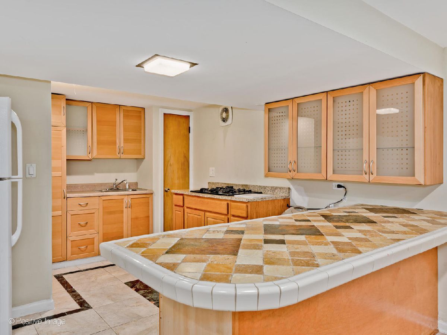
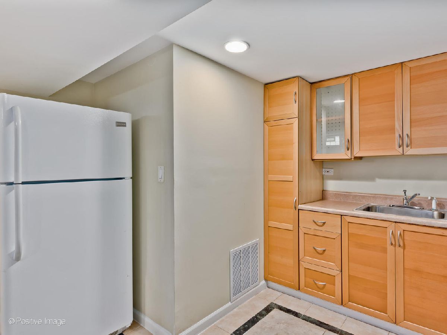
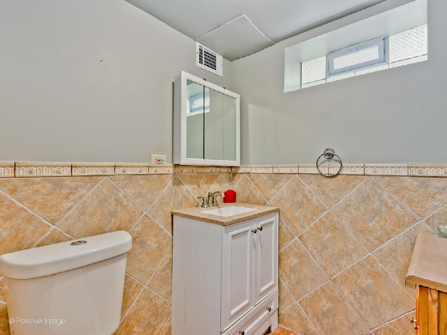
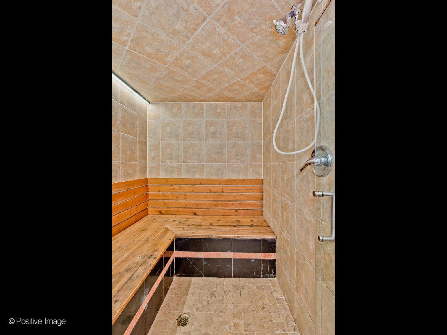
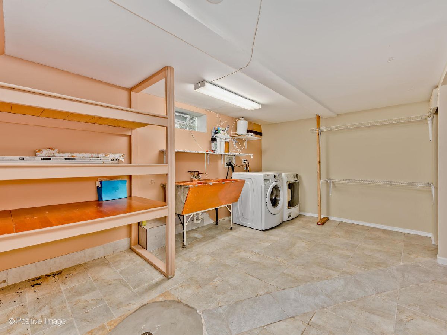
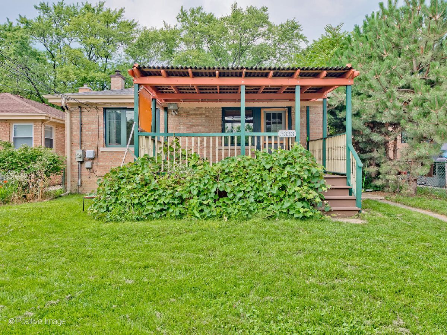
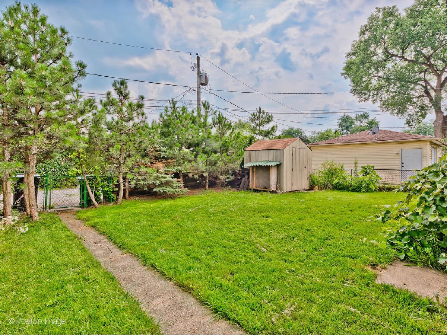
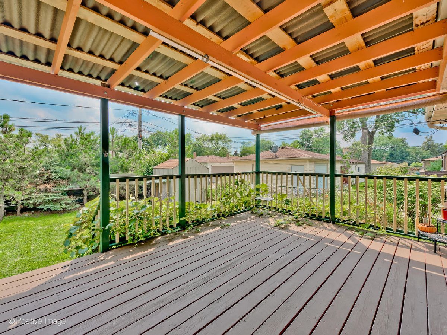
Room Specifics
Total Bedrooms: 4
Bedrooms Above Ground: 3
Bedrooms Below Ground: 1
Dimensions: —
Floor Type: —
Dimensions: —
Floor Type: —
Dimensions: —
Floor Type: —
Full Bathrooms: 3
Bathroom Amenities: Whirlpool,Steam Shower,Soaking Tub
Bathroom in Basement: 1
Rooms: —
Basement Description: Finished
Other Specifics
| — | |
| — | |
| — | |
| — | |
| — | |
| 5208 | |
| — | |
| — | |
| — | |
| — | |
| Not in DB | |
| — | |
| — | |
| — | |
| — |
Tax History
| Year | Property Taxes |
|---|---|
| 2021 | $3,795 |
Contact Agent
Nearby Similar Homes
Nearby Sold Comparables
Contact Agent
Listing Provided By
@properties Christie's International Real Estate

