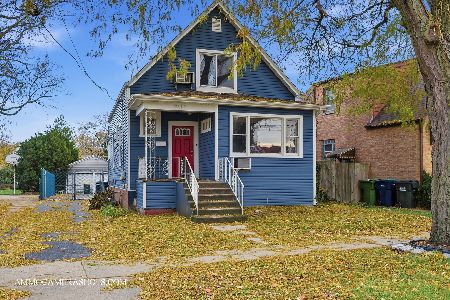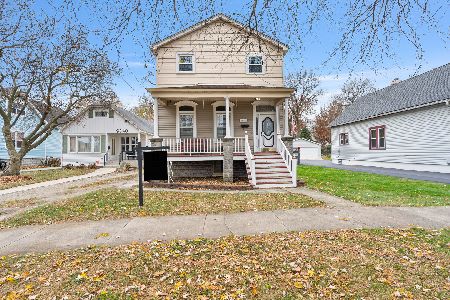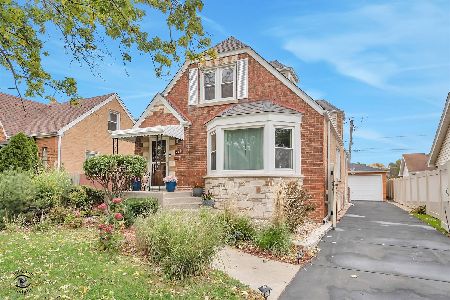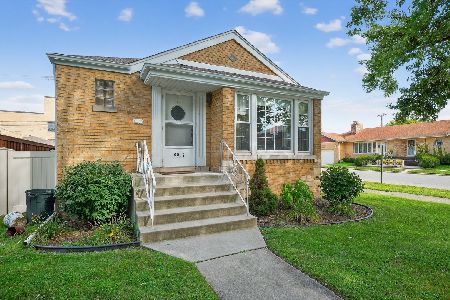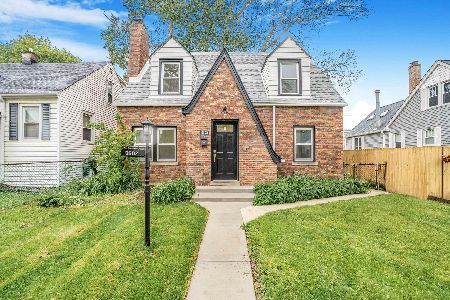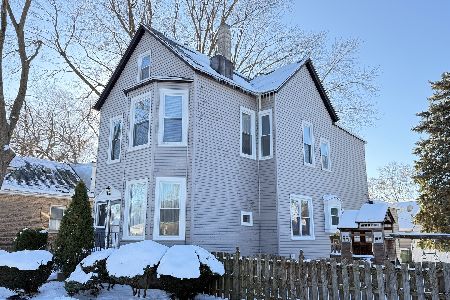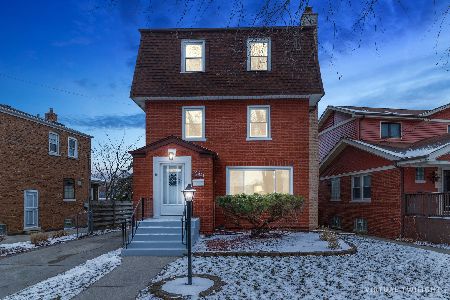3333 Clark Drive, Evergreen Park, Illinois 60805
$235,500
|
Sold
|
|
| Status: | Closed |
| Sqft: | 1,248 |
| Cost/Sqft: | $188 |
| Beds: | 3 |
| Baths: | 2 |
| Year Built: | 1957 |
| Property Taxes: | $5,205 |
| Days On Market: | 2291 |
| Lot Size: | 0,09 |
Description
Corner ranch steps from Circle Park! This home features 3 bedrooms, 2 baths, 2 fireplaces, formal dining room + Remodeled eat-in kitchen. Basement has a family room w/fireplace a full bath, separate laundry room and a large storage room. Outside, you will find a front deck, side drive, attached 2 car garage and a fenced backyard. Appx Ages of Improvements: Deck 10 years, Roof on front of the house is new and rear is 10-12 years, furnace-12 yrs, replacement windows on the 1st floor. Other features: 2 car attached garage, sump pump with battery back up, a small workshop in the basement with workbench and shelving, pull down stairs to attic, extra stove and refrigerator in laundry room, storage shelving in the storage room, kitchen has a new electric range, but there is a gas line available, 100 AMP circuit breakers.
Property Specifics
| Single Family | |
| — | |
| Ranch | |
| 1957 | |
| Full | |
| — | |
| No | |
| 0.09 |
| Cook | |
| — | |
| 0 / Not Applicable | |
| None | |
| Lake Michigan | |
| Public Sewer | |
| 10579136 | |
| 24112120810000 |
Nearby Schools
| NAME: | DISTRICT: | DISTANCE: | |
|---|---|---|---|
|
High School
Evergreen Park High School |
231 | Not in DB | |
Property History
| DATE: | EVENT: | PRICE: | SOURCE: |
|---|---|---|---|
| 23 Dec, 2019 | Sold | $235,500 | MRED MLS |
| 21 Nov, 2019 | Under contract | $235,000 | MRED MLS |
| 20 Nov, 2019 | Listed for sale | $235,000 | MRED MLS |
Room Specifics
Total Bedrooms: 3
Bedrooms Above Ground: 3
Bedrooms Below Ground: 0
Dimensions: —
Floor Type: Carpet
Dimensions: —
Floor Type: Carpet
Full Bathrooms: 2
Bathroom Amenities: —
Bathroom in Basement: 1
Rooms: Workshop,Foyer,Storage
Basement Description: Partially Finished
Other Specifics
| 2 | |
| — | |
| Side Drive | |
| Deck, Storms/Screens, Workshop | |
| Corner Lot | |
| 35 X 103 X 54 X 109 | |
| — | |
| None | |
| Hardwood Floors, First Floor Bedroom | |
| Range, Microwave, Dishwasher, Refrigerator, Washer, Dryer | |
| Not in DB | |
| Sidewalks, Street Lights, Street Paved | |
| — | |
| — | |
| Wood Burning |
Tax History
| Year | Property Taxes |
|---|---|
| 2019 | $5,205 |
Contact Agent
Nearby Similar Homes
Nearby Sold Comparables
Contact Agent
Listing Provided By
Berkshire Hathaway HomeServices Biros Real Estate

