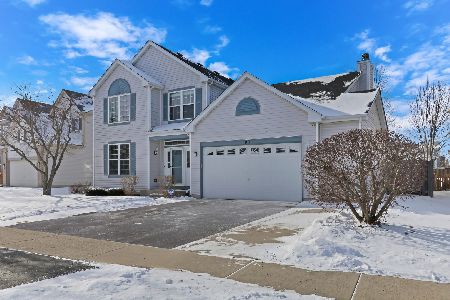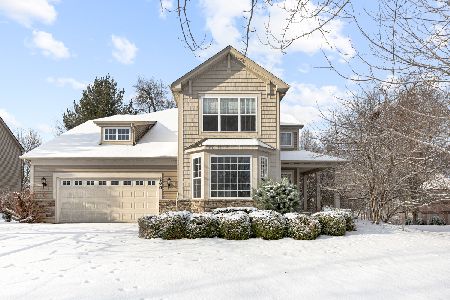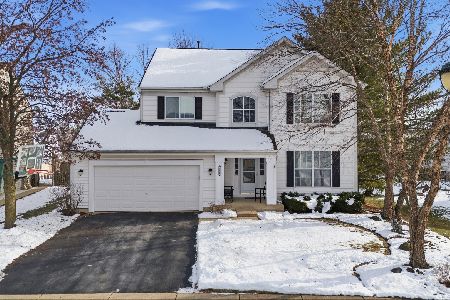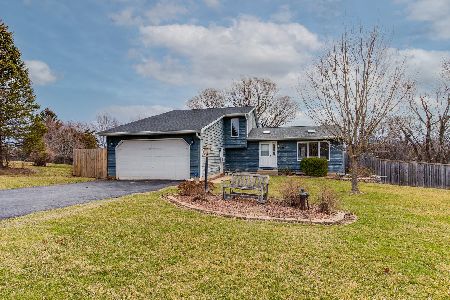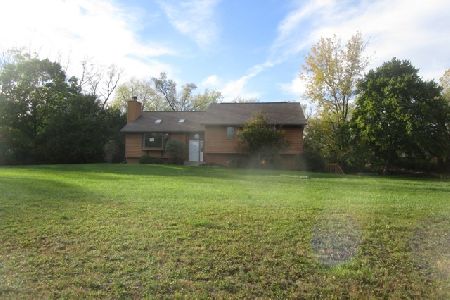33333 Valley View Drive, Round Lake, Illinois 60073
$300,000
|
Sold
|
|
| Status: | Closed |
| Sqft: | 2,933 |
| Cost/Sqft: | $102 |
| Beds: | 4 |
| Baths: | 4 |
| Year Built: | 1990 |
| Property Taxes: | $6,213 |
| Days On Market: | 2495 |
| Lot Size: | 0,93 |
Description
Completely Remodeled 4 Bedroom Home with 3.5 Baths on an Acre Lot! Unincorporated Round Lake Within School Districts 38 and 124. Incredible Views of Wetlands and Nearby Farms. Featuring a Modern Open Concept Living Space with Fireplace, Formal Dining Room, Updated Kitchen with Granite Tops and Stainless Appliances. Enjoy Entertaining Indoors and Out with a Huge Deck Surrounding the Pool in the Comfort of Your Large Fenced Yard. Basement is Finished with a Full Bath, REC Room, Office and a Den. Upstairs You Will Find Spacious Bedrooms with an Updated Hall Bath in Addition to a King Size Master Suite, New Master Bath with Heated Tile Floor. Oversized 3 Car Garage is Insulated, Finished and Roughed for Heat. 2 Additional Sheds on Property as Well Sized 12x24 and 10x10. Completely Updated and Move-In Ready! Roof, Mechanicals, Bathrooms, Kitchen and Pool All Installed in Last 6 Years! Contact List Agent For Specific Age of All Updates and Improvements!
Property Specifics
| Single Family | |
| — | |
| Traditional | |
| 1990 | |
| Full | |
| — | |
| No | |
| 0.93 |
| Lake | |
| Nippersink Estates | |
| 0 / Not Applicable | |
| None | |
| Private Well | |
| Septic-Private | |
| 10294623 | |
| 05254020030000 |
Nearby Schools
| NAME: | DISTRICT: | DISTANCE: | |
|---|---|---|---|
|
High School
Grant Community High School |
124 | Not in DB | |
Property History
| DATE: | EVENT: | PRICE: | SOURCE: |
|---|---|---|---|
| 30 Apr, 2012 | Sold | $150,000 | MRED MLS |
| 2 Dec, 2011 | Under contract | $149,900 | MRED MLS |
| — | Last price change | $169,900 | MRED MLS |
| 9 Feb, 2011 | Listed for sale | $189,900 | MRED MLS |
| 11 Jun, 2019 | Sold | $300,000 | MRED MLS |
| 29 Mar, 2019 | Under contract | $300,000 | MRED MLS |
| 27 Mar, 2019 | Listed for sale | $300,000 | MRED MLS |
Room Specifics
Total Bedrooms: 4
Bedrooms Above Ground: 4
Bedrooms Below Ground: 0
Dimensions: —
Floor Type: Carpet
Dimensions: —
Floor Type: Carpet
Dimensions: —
Floor Type: Carpet
Full Bathrooms: 4
Bathroom Amenities: —
Bathroom in Basement: 1
Rooms: Great Room,Den,Foyer,Office,Storage,Eating Area
Basement Description: Finished
Other Specifics
| 3 | |
| Concrete Perimeter | |
| Asphalt | |
| Deck, Above Ground Pool, Storms/Screens | |
| Dimensions to Center of Road | |
| 226.65X 176.5 | |
| — | |
| Full | |
| Hardwood Floors, Wood Laminate Floors, Second Floor Laundry | |
| Range, Microwave, Dishwasher, Refrigerator, Stainless Steel Appliance(s), Water Softener Owned | |
| Not in DB | |
| Street Lights, Street Paved | |
| — | |
| — | |
| Gas Starter |
Tax History
| Year | Property Taxes |
|---|---|
| 2012 | $5,967 |
| 2019 | $6,213 |
Contact Agent
Nearby Similar Homes
Nearby Sold Comparables
Contact Agent
Listing Provided By
RE/MAX Connections II

