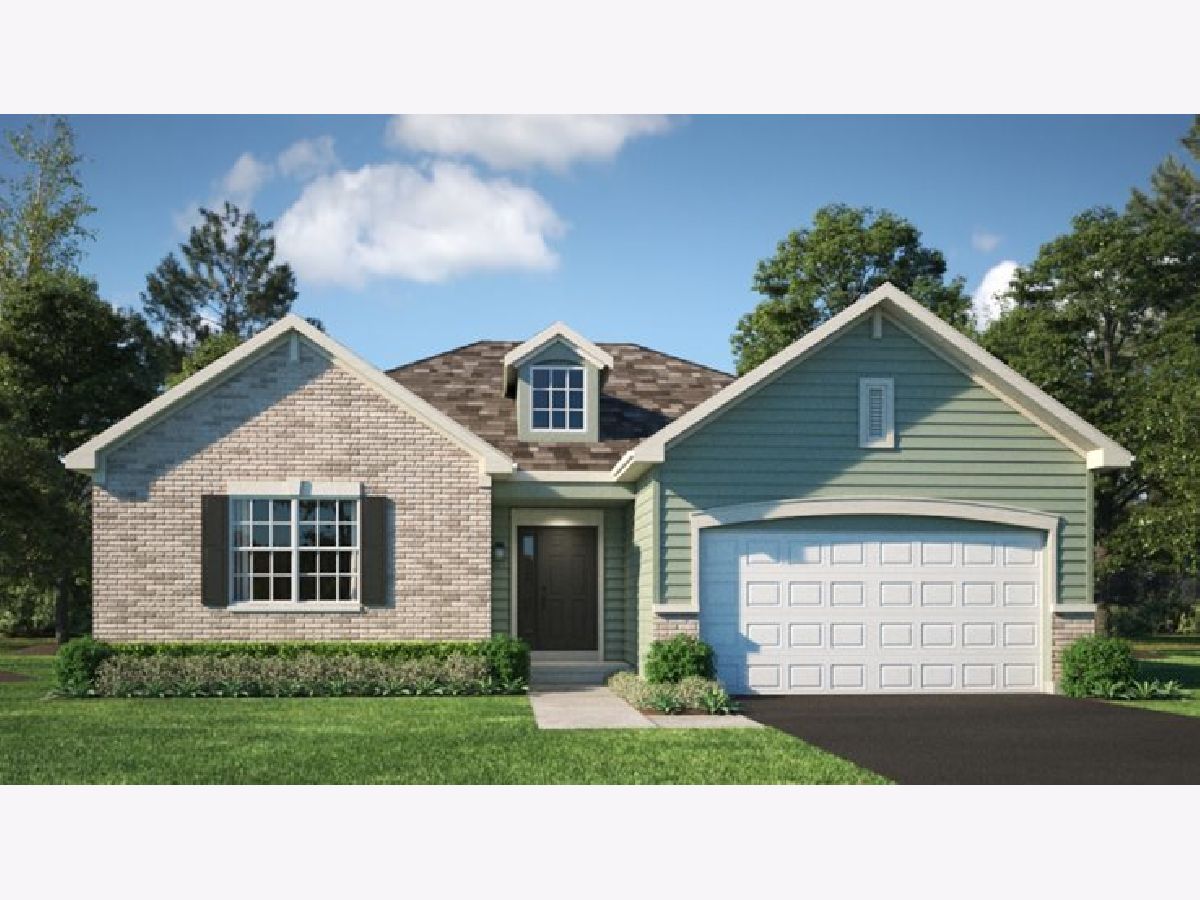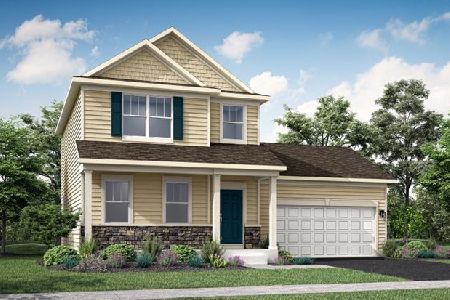3334 Jonathan Drive, Yorkville, Illinois 60560
$440,000
|
Sold
|
|
| Status: | Closed |
| Sqft: | 1,866 |
| Cost/Sqft: | $240 |
| Beds: | 3 |
| Baths: | 2 |
| Year Built: | 2024 |
| Property Taxes: | $0 |
| Days On Market: | 664 |
| Lot Size: | 0,00 |
Description
Check out this beautiful 3-bedroom, 2 bath, 3 car, new construction RANCH home located in Caledonia, Lennar's newest community in Yorkville. This home is available in February. The Siena model offers a perfect blend of modern features and cozy comforts, making it the ideal place to call home! The kitchen flows seamlessly into the family room and offers a large island, 42" high AristoKraft cabinets, quartz countertops and stainless steel GE appliances. The primary suite is a private oasis complete with a luxurious attached bath. The bath includes modern MOEN fixtures. a higher height vanity and quartz countertop with undermount sink. Additionally, the primary suite has a spacious walk-in closet, providing plenty of storage for your wardrobe and belongings. The two additional bedrooms are generously sized, perfect for family members, guests, or even a home office setup. Note - Photos are not of actual home. Caledonia is a community of new single-family homes now selling in Yorkville, IL. On-site amenities include a park and tot lot. Caledonia is located in the highly ranked Yorkville Community School District 115. In close reach of the community are I-88, Routes 47 and 34, as well as a large commercial corridor to offer numerous shopping, dining and entertainment options. Less than a mile from Caledonia is Raging Waves Waterpark, Illinois' largest water park to bring visitors of all ages an array of soaring water slides, child-friendly attractions and a lazy river.
Property Specifics
| Single Family | |
| — | |
| — | |
| 2024 | |
| — | |
| SIENA "D" | |
| No | |
| — |
| Kendall | |
| Caledonia | |
| 504 / Annual | |
| — | |
| — | |
| — | |
| 12020264 | |
| 0217201016 |
Nearby Schools
| NAME: | DISTRICT: | DISTANCE: | |
|---|---|---|---|
|
Grade School
Bristol Grade School |
115 | — | |
|
Middle School
Yorkville Middle School |
115 | Not in DB | |
|
High School
Yorkville High School |
115 | Not in DB | |
Property History
| DATE: | EVENT: | PRICE: | SOURCE: |
|---|---|---|---|
| 8 Oct, 2024 | Sold | $440,000 | MRED MLS |
| 10 May, 2024 | Under contract | $448,495 | MRED MLS |
| — | Last price change | $447,495 | MRED MLS |
| 3 Apr, 2024 | Listed for sale | $445,495 | MRED MLS |





Room Specifics
Total Bedrooms: 3
Bedrooms Above Ground: 3
Bedrooms Below Ground: 0
Dimensions: —
Floor Type: —
Dimensions: —
Floor Type: —
Full Bathrooms: 2
Bathroom Amenities: Separate Shower,Soaking Tub
Bathroom in Basement: 0
Rooms: —
Basement Description: Unfinished,Bathroom Rough-In
Other Specifics
| 3 | |
| — | |
| Asphalt | |
| — | |
| — | |
| 11000 | |
| — | |
| — | |
| — | |
| — | |
| Not in DB | |
| — | |
| — | |
| — | |
| — |
Tax History
| Year | Property Taxes |
|---|
Contact Agent
Nearby Sold Comparables
Contact Agent
Listing Provided By
RE/MAX All Pro - St Charles









