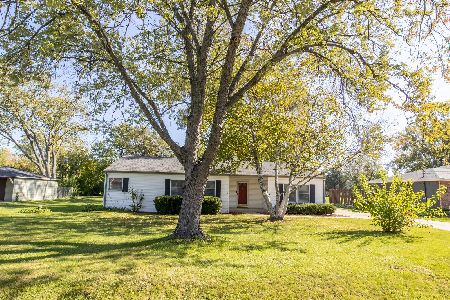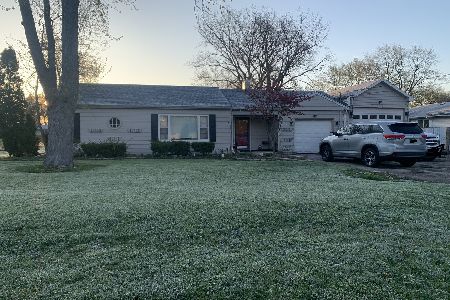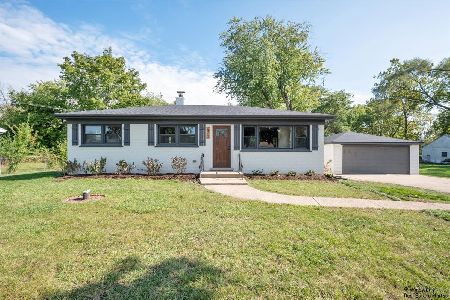3335 Ellen Drive, Arlington Heights, Illinois 60004
$249,000
|
Sold
|
|
| Status: | Closed |
| Sqft: | 3,124 |
| Cost/Sqft: | $80 |
| Beds: | 4 |
| Baths: | 3 |
| Year Built: | 1978 |
| Property Taxes: | $10,651 |
| Days On Market: | 2757 |
| Lot Size: | 0,46 |
Description
Looking for a 4 bed, 3 bath home w/great curb appeal, on a quiet street, & w/in walking distance to shops & restaurants? This house is for you! As you enter the large foyer, you will notice beautiful antique tiles. Upstairs, there's spacious, open concept living & dining rooms that will be great for dinner parties w/friends & family. The eat-in kitchen has a multitude of storage, breakfast bar, & access to the deck for BBQing or drinking your morning coffee. There is a full bath with a skylight that draws the sunshine in. The sizable master bdrm has two closets & an ensuite master bath w/standup shower. There are also 2 more large bdrms. On lower level, watch a game w/friends in the family room which comes w/a wet bar! There is another full bthrm w/steam shower & 4th bdrm. This separate area is great for visitors. Well-manicured lawn w/mature trees & plants, huge backyard w/playset & concrete patio. 30 min-O'hare or lakefront. Close to parks, Buffalo Grove HS, shops & restaurants.
Property Specifics
| Single Family | |
| — | |
| Bungalow | |
| 1978 | |
| Full | |
| — | |
| No | |
| 0.46 |
| Cook | |
| — | |
| 0 / Not Applicable | |
| None | |
| Private Well | |
| Septic-Private | |
| 10051631 | |
| 03091040090000 |
Nearby Schools
| NAME: | DISTRICT: | DISTANCE: | |
|---|---|---|---|
|
Grade School
J W Riley Elementary School |
21 | — | |
|
Middle School
Jack London Middle School |
21 | Not in DB | |
|
High School
Buffalo Grove High School |
214 | Not in DB | |
Property History
| DATE: | EVENT: | PRICE: | SOURCE: |
|---|---|---|---|
| 9 Oct, 2018 | Sold | $249,000 | MRED MLS |
| 21 Aug, 2018 | Under contract | $249,500 | MRED MLS |
| 14 Aug, 2018 | Listed for sale | $249,500 | MRED MLS |
Room Specifics
Total Bedrooms: 4
Bedrooms Above Ground: 4
Bedrooms Below Ground: 0
Dimensions: —
Floor Type: Carpet
Dimensions: —
Floor Type: Carpet
Dimensions: —
Floor Type: Carpet
Full Bathrooms: 3
Bathroom Amenities: —
Bathroom in Basement: 1
Rooms: Foyer
Basement Description: Finished,Exterior Access
Other Specifics
| 2 | |
| Concrete Perimeter | |
| Concrete | |
| Patio | |
| — | |
| 100 X 199 | |
| — | |
| Full | |
| Skylight(s), Sauna/Steam Room, Bar-Wet | |
| Double Oven, Dishwasher, Refrigerator, Washer, Dryer, Disposal, Cooktop | |
| Not in DB | |
| Street Paved | |
| — | |
| — | |
| Wood Burning, Gas Starter |
Tax History
| Year | Property Taxes |
|---|---|
| 2018 | $10,651 |
Contact Agent
Nearby Similar Homes
Nearby Sold Comparables
Contact Agent
Listing Provided By
@properties









