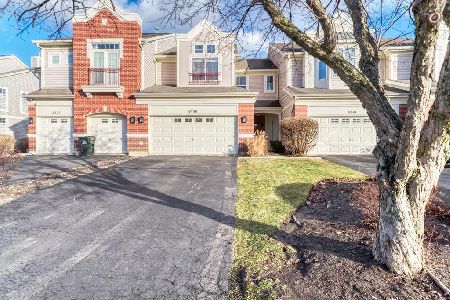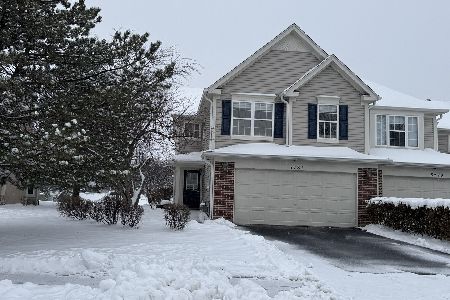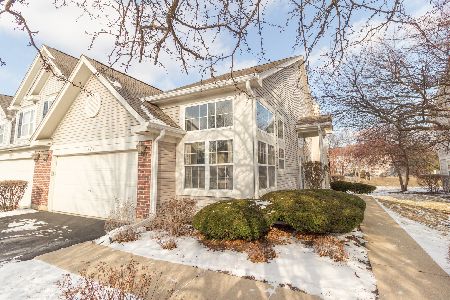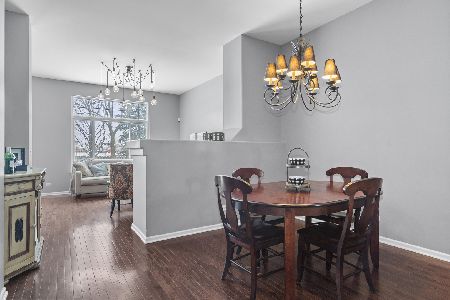3335 Rosecroft Lane, Naperville, Illinois 60564
$269,900
|
Sold
|
|
| Status: | Closed |
| Sqft: | 1,814 |
| Cost/Sqft: | $149 |
| Beds: | 3 |
| Baths: | 3 |
| Year Built: | 2001 |
| Property Taxes: | $5,520 |
| Days On Market: | 4226 |
| Lot Size: | 0,00 |
Description
Gorgeous End Unit with Fantastic Finished Basement! Spacious upgraded kitchen w/new SS appliances, granite countertops, 42" cherry cabinets. California closets. Hardwood, 10' ceilings and crown molding throughout 1st floor. 2-story foyer. Large master br w/vaulted ceiling, walk in closet & private bath. Paver patio. Lots of storage space. Close to shopping & restaurants. With basement over 2500 sf of living space.
Property Specifics
| Condos/Townhomes | |
| 2 | |
| — | |
| 2001 | |
| Full | |
| CLYBOURN | |
| No | |
| — |
| Will | |
| Heatherstone | |
| 210 / Monthly | |
| Exterior Maintenance,Lawn Care,Snow Removal | |
| Lake Michigan | |
| Public Sewer | |
| 08667344 | |
| 0701044100200000 |
Nearby Schools
| NAME: | DISTRICT: | DISTANCE: | |
|---|---|---|---|
|
Grade School
White Eagle Elementary School |
204 | — | |
|
Middle School
Still Middle School |
204 | Not in DB | |
|
High School
Waubonsie Valley High School |
204 | Not in DB | |
Property History
| DATE: | EVENT: | PRICE: | SOURCE: |
|---|---|---|---|
| 15 Apr, 2011 | Sold | $230,000 | MRED MLS |
| 2 Mar, 2011 | Under contract | $249,900 | MRED MLS |
| 10 Jan, 2011 | Listed for sale | $249,900 | MRED MLS |
| 12 Aug, 2014 | Sold | $269,900 | MRED MLS |
| 11 Jul, 2014 | Under contract | $269,900 | MRED MLS |
| 9 Jul, 2014 | Listed for sale | $269,900 | MRED MLS |
Room Specifics
Total Bedrooms: 3
Bedrooms Above Ground: 3
Bedrooms Below Ground: 0
Dimensions: —
Floor Type: Carpet
Dimensions: —
Floor Type: Carpet
Full Bathrooms: 3
Bathroom Amenities: Separate Shower,Double Sink,Soaking Tub
Bathroom in Basement: 0
Rooms: No additional rooms
Basement Description: Finished
Other Specifics
| 2 | |
| Concrete Perimeter | |
| Asphalt | |
| Brick Paver Patio, End Unit | |
| — | |
| COMMON | |
| — | |
| Full | |
| Vaulted/Cathedral Ceilings, Hardwood Floors, First Floor Laundry, Laundry Hook-Up in Unit | |
| Range, Microwave, Dishwasher, Refrigerator, Washer, Dryer, Disposal, Stainless Steel Appliance(s) | |
| Not in DB | |
| — | |
| — | |
| None | |
| Attached Fireplace Doors/Screen, Gas Log, Gas Starter |
Tax History
| Year | Property Taxes |
|---|---|
| 2011 | $6,009 |
| 2014 | $5,520 |
Contact Agent
Nearby Similar Homes
Nearby Sold Comparables
Contact Agent
Listing Provided By
john greene, Realtor








