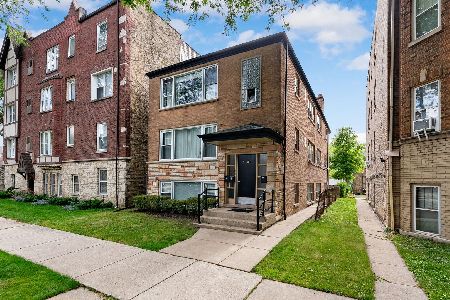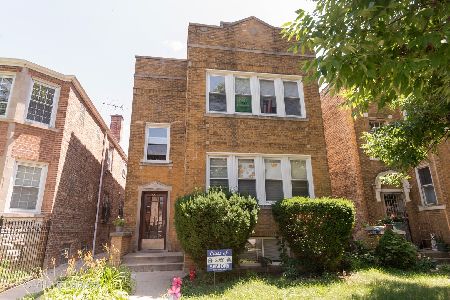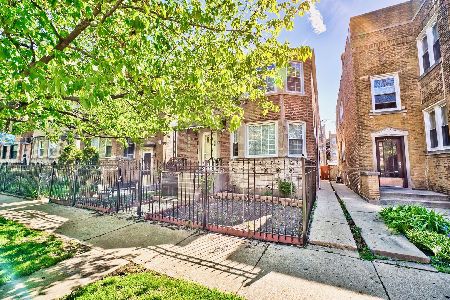3336-38 Bryn Mawr Avenue, North Park, Chicago, Illinois 60659
$620,000
|
Sold
|
|
| Status: | Closed |
| Sqft: | 0 |
| Cost/Sqft: | — |
| Beds: | 6 |
| Baths: | 0 |
| Year Built: | 1959 |
| Property Taxes: | $11,003 |
| Days On Market: | 1594 |
| Lot Size: | 0,09 |
Description
Mixed Use 3-unit building located right across from Peterson Elementary School and walking distance to NEIU. Street level retail offers a community grocery with approximately 2200SF and an unfinished basement with exterior stairs in the back, central HVAC throughout the entire building. The left building entrance door leads you to the apartments. Second floor has the front and rear apartments; both units have 2 bedroom/1bath and central HVAC. 3 brand new hot water heaters are located inside the double door closets on the second floor common area. Third floor features an expansive 2152SF apartment with 4 bedrooms/2 bathrooms, hardwood floors; the central heating unit located in a closet of the rear bedroom. This is the only vacant unit and it's currently listed for rent, asking $1900/month. All tenants are paying for their own heating and electric; Owner pays for water and common utilities. 2 Outdoor parking spaces. Windows, outdoor wrought iron railings and decks, tuck-pointing, electrical, some copper plumbing were replaced within 10 years. Roof was refinished in 2020.
Property Specifics
| Multi-unit | |
| — | |
| — | |
| 1959 | |
| — | |
| MIXED USE | |
| No | |
| 0.09 |
| Cook | |
| — | |
| — / — | |
| — | |
| — | |
| — | |
| 11221990 | |
| 13024300470000 |
Nearby Schools
| NAME: | DISTRICT: | DISTANCE: | |
|---|---|---|---|
|
Grade School
Peterson Elementary School |
299 | — | |
|
Middle School
Peterson Elementary School |
299 | Not in DB | |
|
High School
Mather High School |
299 | Not in DB | |
Property History
| DATE: | EVENT: | PRICE: | SOURCE: |
|---|---|---|---|
| 11 Apr, 2022 | Sold | $620,000 | MRED MLS |
| 28 Jan, 2022 | Under contract | $679,000 | MRED MLS |
| 17 Sep, 2021 | Listed for sale | $699,000 | MRED MLS |
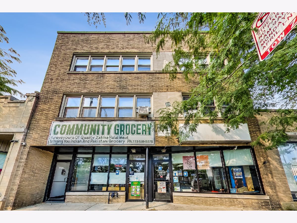
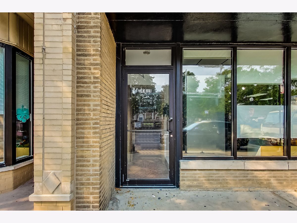
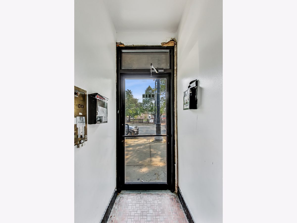
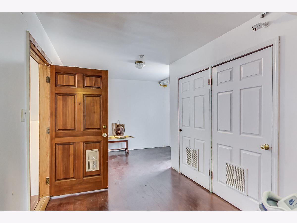
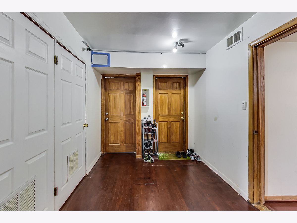
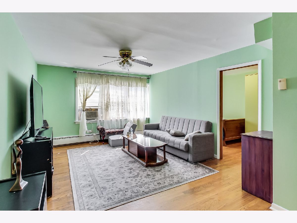
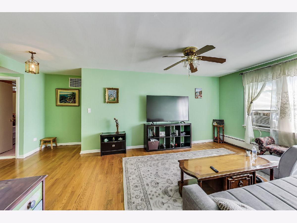
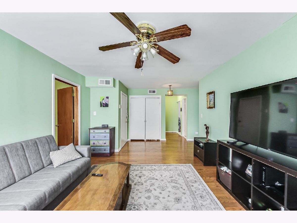
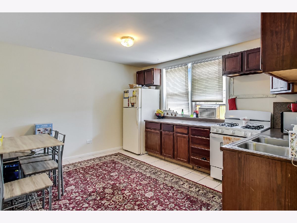
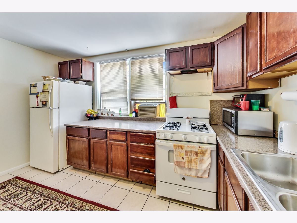
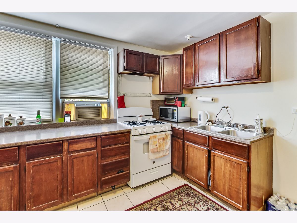
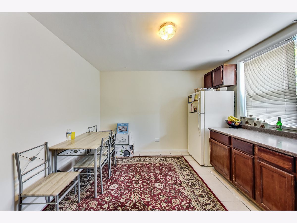
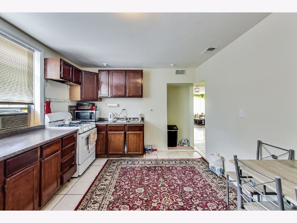
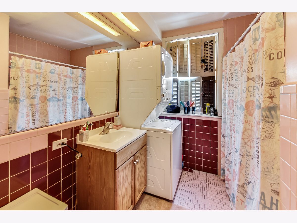
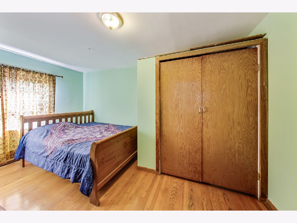
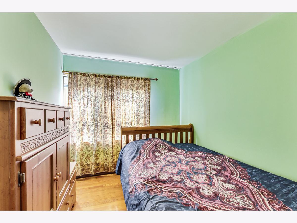
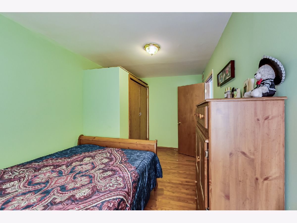
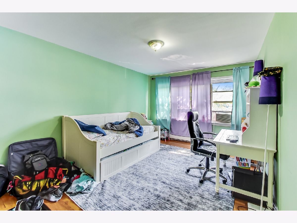
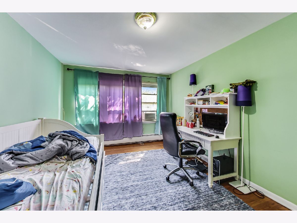
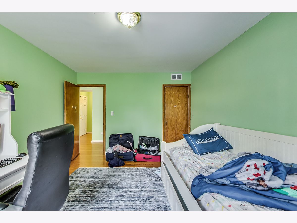
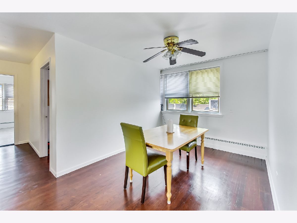
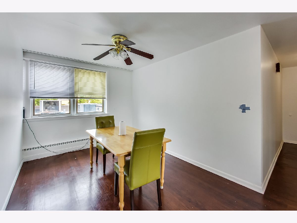
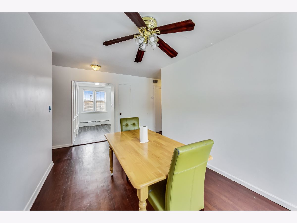
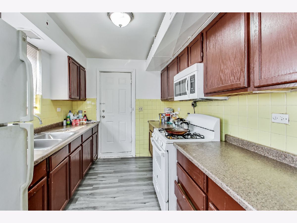
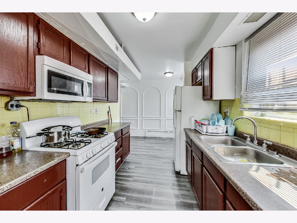
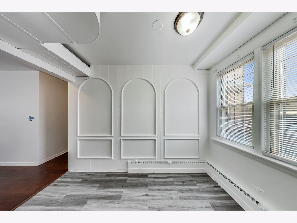
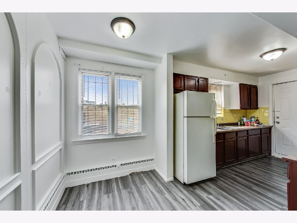
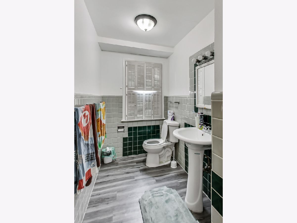
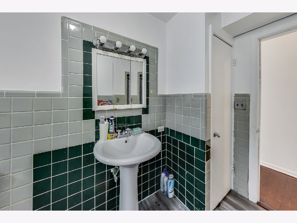
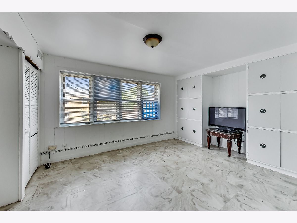
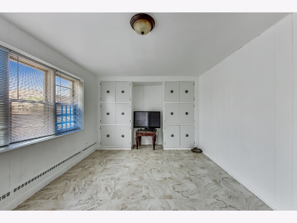
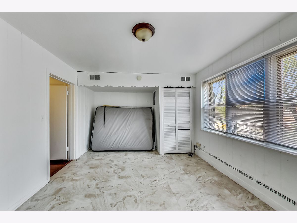
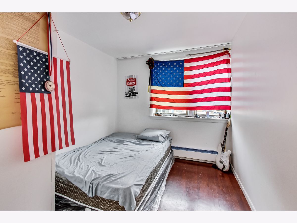
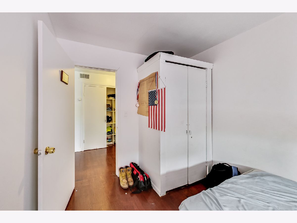
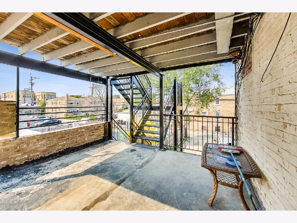
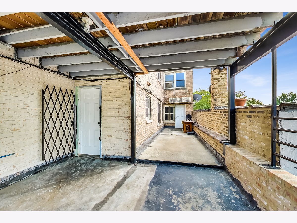
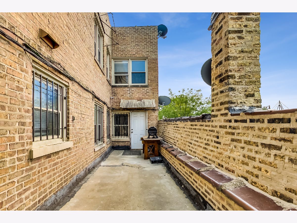
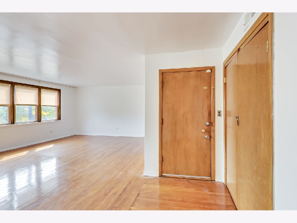
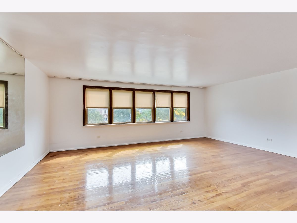
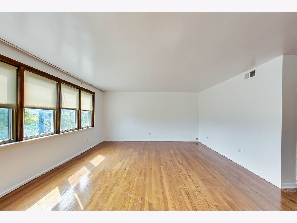
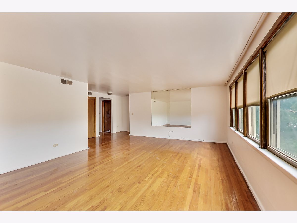
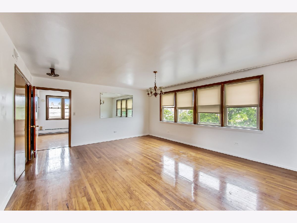
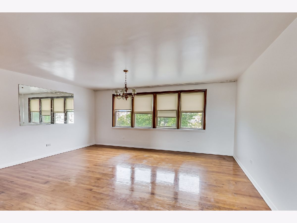
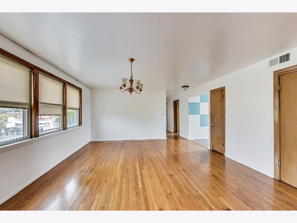
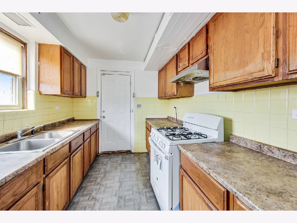
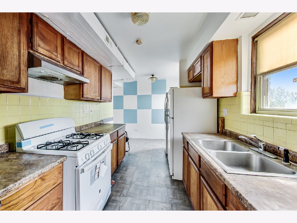
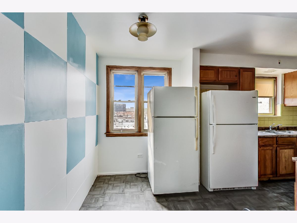
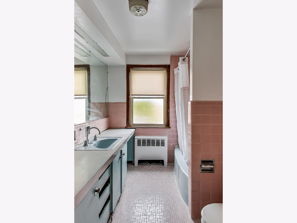
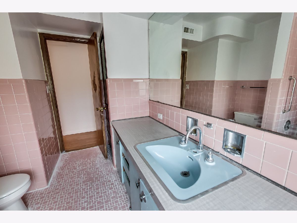
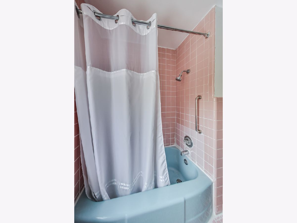
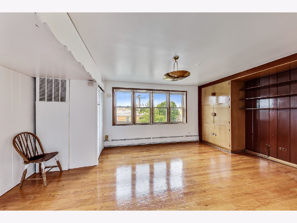
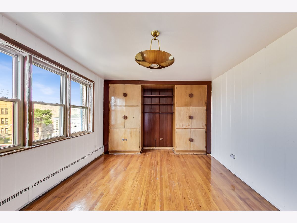
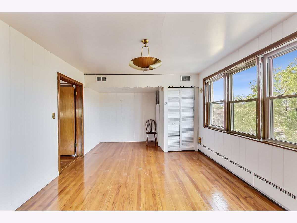
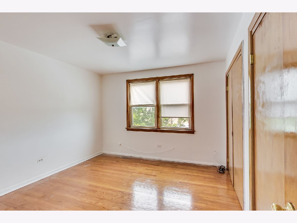
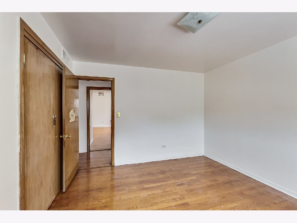

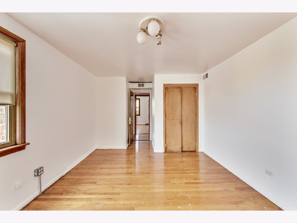
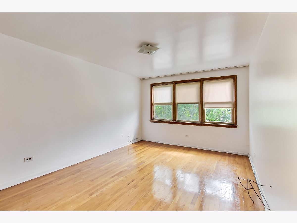
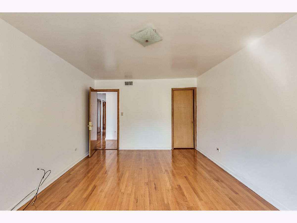
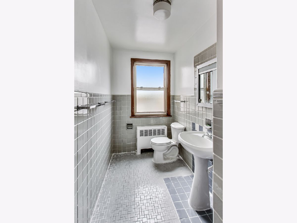
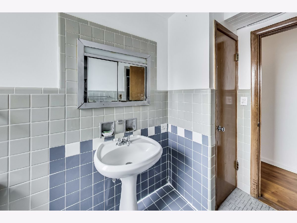
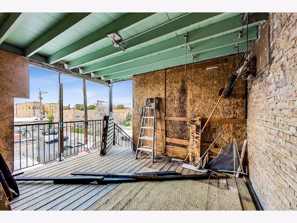
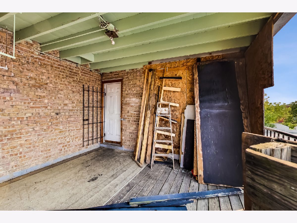

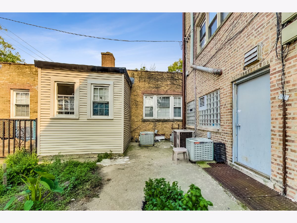
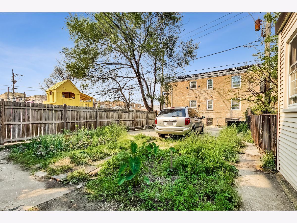
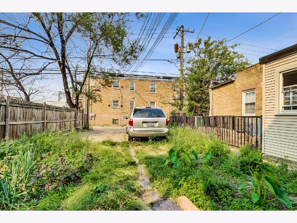
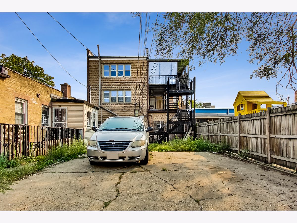
Room Specifics
Total Bedrooms: 6
Bedrooms Above Ground: 6
Bedrooms Below Ground: 0
Dimensions: —
Floor Type: —
Dimensions: —
Floor Type: —
Dimensions: —
Floor Type: —
Dimensions: —
Floor Type: —
Dimensions: —
Floor Type: —
Full Bathrooms: 6
Bathroom Amenities: —
Bathroom in Basement: —
Rooms: —
Basement Description: Unfinished
Other Specifics
| — | |
| — | |
| — | |
| — | |
| — | |
| 35.9X124.4X28.7X41.7X7.2X8 | |
| — | |
| — | |
| — | |
| — | |
| Not in DB | |
| — | |
| — | |
| — | |
| — |
Tax History
| Year | Property Taxes |
|---|---|
| 2022 | $11,003 |
Contact Agent
Nearby Sold Comparables
Contact Agent
Listing Provided By
Dream Town Realty

