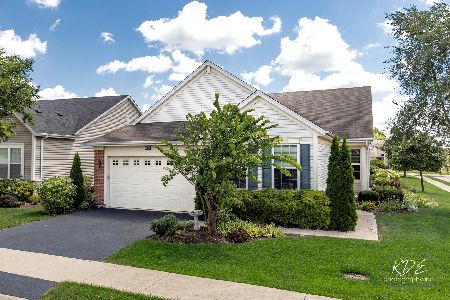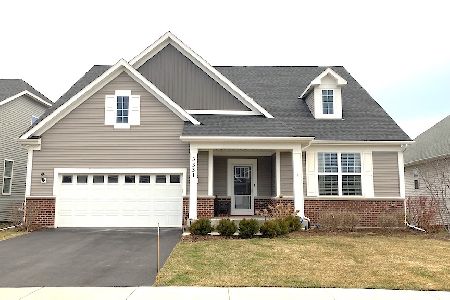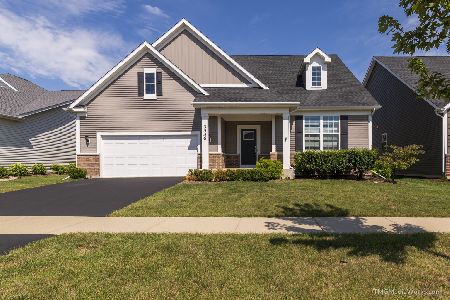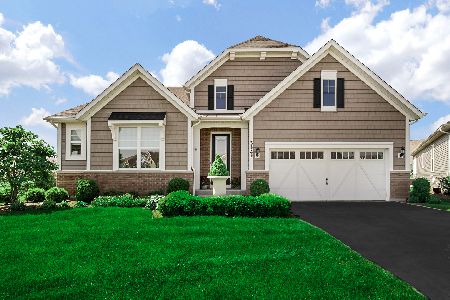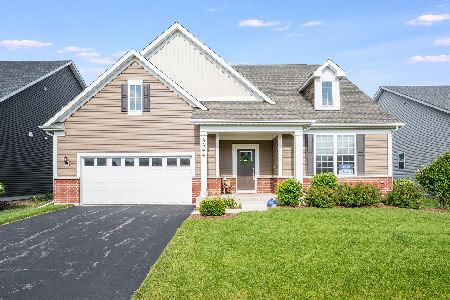3339 Empress Lane, Naperville, Illinois 60564
$611,747
|
Sold
|
|
| Status: | Closed |
| Sqft: | 3,613 |
| Cost/Sqft: | $165 |
| Beds: | 3 |
| Baths: | 4 |
| Year Built: | 2018 |
| Property Taxes: | $0 |
| Days On Market: | 4483 |
| Lot Size: | 0,00 |
Description
New construction Ranch home in an active adult 55+ community. This open floorplan in Ashwood Crossing includes 3 bedrooms plus flex room, sunroom, loft and 3.5 baths; English basement w/9' ceilings and rough-in plumbing. Structural upgrades include 2 add'l windows at bedroom 2 and cafe; Bay window at owner's suite and tray ceiling plus French doors at flex room; 2nd floor loft, 3rd bedroom and full bath. Lux owner's spa bath w/ceramic tile shower with 4 body sprays and rain shower head and shower seat. Kitchen has built-in SS appliances, 42" maple cabinets with granite counters; Pendant lights over large island and under-cabinet lighting. Wood with Rail and wrought iron spindle stairway w/oak tread & risers. Additional upgraded electrical included. Fully sodded and professionally landscaped homesite 43.
Property Specifics
| Single Family | |
| — | |
| Ranch | |
| 2018 | |
| Full | |
| LYON | |
| No | |
| — |
| Will | |
| Ashwood Crossing | |
| 148 / Monthly | |
| Insurance,Lawn Care,Snow Removal,Other | |
| Lake Michigan | |
| Public Sewer | |
| 10116695 | |
| 0701082050330000 |
Nearby Schools
| NAME: | DISTRICT: | DISTANCE: | |
|---|---|---|---|
|
Grade School
Peterson Elementary School |
204 | — | |
|
Middle School
Scullen Middle School |
204 | Not in DB | |
|
High School
Waubonsie Valley High School |
204 | Not in DB | |
Property History
| DATE: | EVENT: | PRICE: | SOURCE: |
|---|---|---|---|
| 28 May, 2019 | Sold | $611,747 | MRED MLS |
| 10 Oct, 2018 | Under contract | $597,950 | MRED MLS |
| 10 Oct, 2013 | Listed for sale | $597,950 | MRED MLS |
Room Specifics
Total Bedrooms: 3
Bedrooms Above Ground: 3
Bedrooms Below Ground: 0
Dimensions: —
Floor Type: Carpet
Dimensions: —
Floor Type: Carpet
Full Bathrooms: 4
Bathroom Amenities: Separate Shower,Double Sink,Soaking Tub
Bathroom in Basement: 0
Rooms: Loft,Den,Heated Sun Room
Basement Description: Unfinished
Other Specifics
| 2 | |
| Concrete Perimeter | |
| — | |
| — | |
| Landscaped | |
| 7500 | |
| — | |
| Full | |
| Hardwood Floors, First Floor Bedroom, First Floor Laundry, First Floor Full Bath | |
| Range, Microwave, Dishwasher, Disposal, Stainless Steel Appliance(s) | |
| Not in DB | |
| Sidewalks, Street Lights, Street Paved | |
| — | |
| — | |
| — |
Tax History
| Year | Property Taxes |
|---|
Contact Agent
Nearby Similar Homes
Nearby Sold Comparables
Contact Agent
Listing Provided By
Twin Vines Real Estate Svcs

