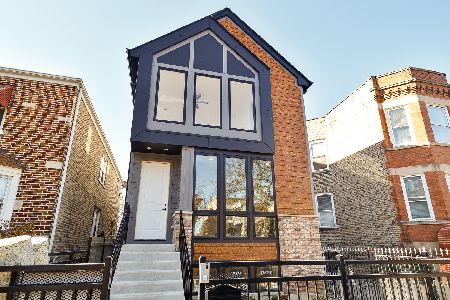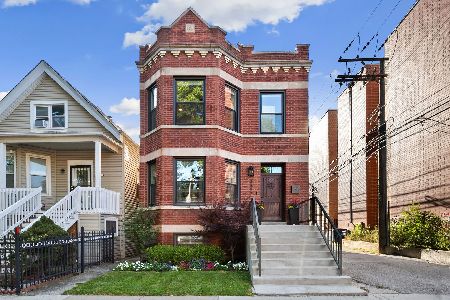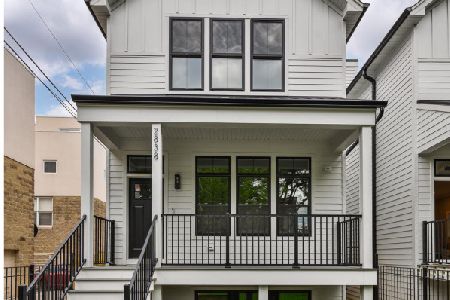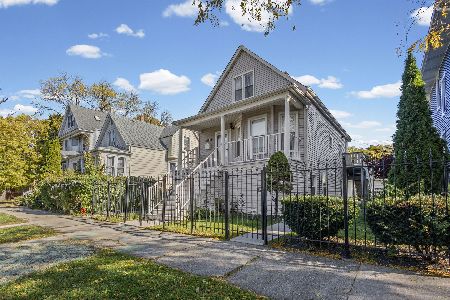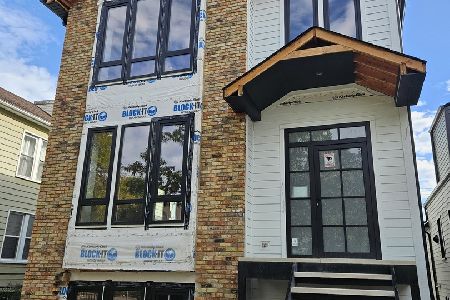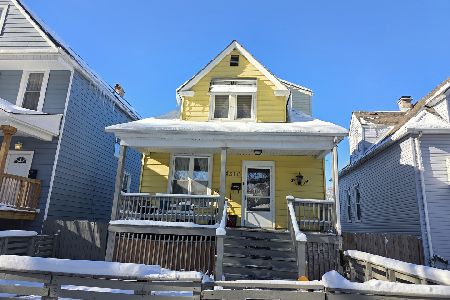3339 Hutchinson Street, Irving Park, Chicago, Illinois 60618
$620,000
|
Sold
|
|
| Status: | Closed |
| Sqft: | 0 |
| Cost/Sqft: | — |
| Beds: | 4 |
| Baths: | 3 |
| Year Built: | 1911 |
| Property Taxes: | $6,083 |
| Days On Market: | 1947 |
| Lot Size: | 0,09 |
Description
Beautifully maintained 5 bedroom + 3 bathroom Single Family Home in the heart of Chicago's thriving Irving Park neighborhood! Stunning home is situated on an extra-wide lot and was fully gutted and remodeled in 2012, and in incredible condition. As you enter the home, the foyer greets you with a small mud area and coat closet, with the main level opening up to a light-filled living room with bay windows, letting in all day natural light. Expansive kitchen has shaker style cabinetry, custom backsplash, stainless steel appliance package, Quartz countertops & island with breakfast bar seating for casual dining. In addition to a separate, dedicated dining space, this home features a bedroom on the main level which can be used as a home office or playroom! Upper level offers the massive master bedroom with bonus seating area, walk-in closet and en suite bathroom with dual vanities, deep soaking tub and separate shower. Across from the two other large bedrooms is the stackable, front-loading washer/dryer and an additional full bathroom. Lower level features the home's fifth bedroom and family room, which easily converts to a media/movie setup, home gym or second play area. Not to be missed is the amount of storage in this house - including all of the closets and two massive storage rooms for luggage, holiday supplies & toys! Enjoy beautiful weather on the front porch outfitted with Trex decking, or in the newly designed and landscaped backyard which offers separate seating areas, both under the pergola and around the recently completed fire pit. The backyard is fully enclosed and has plenty of grassy yard space perfect for pets or kids to run around. A 2.5 car garage, pantry and tiled back mudroom complete this idyllic home. Other features include gorgeous hardwood floors, custom window treatments & lighting. Centrally located between Independence and Horner parks, as well as all of the great Irving Park restaurants & local coffee shops! Easy access to 90/94 and public transit routes!
Property Specifics
| Single Family | |
| — | |
| Contemporary,Traditional | |
| 1911 | |
| Full | |
| — | |
| No | |
| 0.09 |
| Cook | |
| — | |
| 0 / Not Applicable | |
| None | |
| Lake Michigan | |
| Public Sewer | |
| 10861685 | |
| 13144130070000 |
Nearby Schools
| NAME: | DISTRICT: | DISTANCE: | |
|---|---|---|---|
|
Grade School
Patrick Henry Elementary School |
299 | — | |
|
High School
Roosevelt High School |
299 | Not in DB | |
Property History
| DATE: | EVENT: | PRICE: | SOURCE: |
|---|---|---|---|
| 30 Apr, 2012 | Sold | $135,000 | MRED MLS |
| 13 Feb, 2012 | Under contract | $125,000 | MRED MLS |
| 9 Feb, 2012 | Listed for sale | $125,000 | MRED MLS |
| 18 Jan, 2013 | Sold | $420,000 | MRED MLS |
| 21 Nov, 2012 | Under contract | $424,500 | MRED MLS |
| 28 Oct, 2012 | Listed for sale | $424,500 | MRED MLS |
| 3 Oct, 2016 | Sold | $539,000 | MRED MLS |
| 29 Aug, 2016 | Under contract | $539,000 | MRED MLS |
| 24 Aug, 2016 | Listed for sale | $539,000 | MRED MLS |
| 2 Nov, 2020 | Sold | $620,000 | MRED MLS |
| 20 Sep, 2020 | Under contract | $600,000 | MRED MLS |
| 17 Sep, 2020 | Listed for sale | $600,000 | MRED MLS |































Room Specifics
Total Bedrooms: 5
Bedrooms Above Ground: 4
Bedrooms Below Ground: 1
Dimensions: —
Floor Type: Carpet
Dimensions: —
Floor Type: Carpet
Dimensions: —
Floor Type: Hardwood
Dimensions: —
Floor Type: —
Full Bathrooms: 3
Bathroom Amenities: Whirlpool,Separate Shower,Double Sink,Soaking Tub
Bathroom in Basement: 0
Rooms: Deck,Walk In Closet,Recreation Room,Foyer,Mud Room,Storage,Pantry,Bedroom 5
Basement Description: Finished,Crawl,Rec/Family Area,Storage Space
Other Specifics
| 2.5 | |
| Concrete Perimeter | |
| Off Alley | |
| Deck, Patio, Storms/Screens, Fire Pit | |
| Fenced Yard,Landscaped | |
| 31X123 | |
| Full,Unfinished | |
| Full | |
| Hardwood Floors, First Floor Bedroom, Second Floor Laundry, First Floor Full Bath, Built-in Features, Walk-In Closet(s), Open Floorplan, Drapes/Blinds | |
| Range, Microwave, Dishwasher, Refrigerator, Freezer, Washer, Dryer, Disposal, Stainless Steel Appliance(s), Gas Cooktop, Gas Oven | |
| Not in DB | |
| Curbs, Sidewalks, Street Lights, Street Paved | |
| — | |
| — | |
| — |
Tax History
| Year | Property Taxes |
|---|---|
| 2012 | $504 |
| 2013 | $594 |
| 2016 | $4,034 |
| 2020 | $6,083 |
Contact Agent
Nearby Similar Homes
Nearby Sold Comparables
Contact Agent
Listing Provided By
Compass

