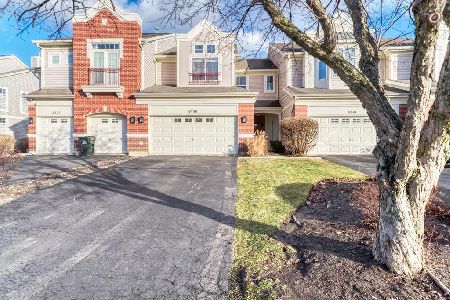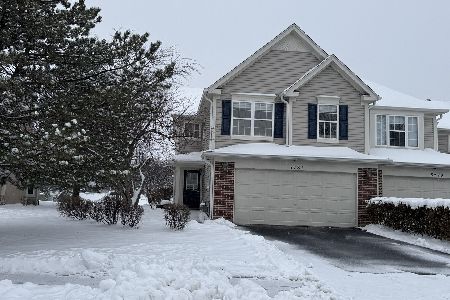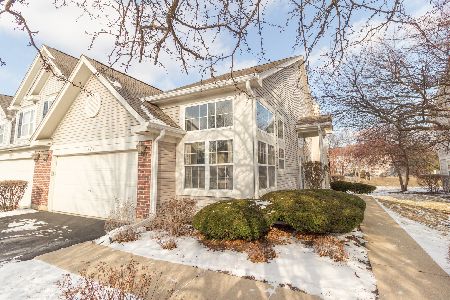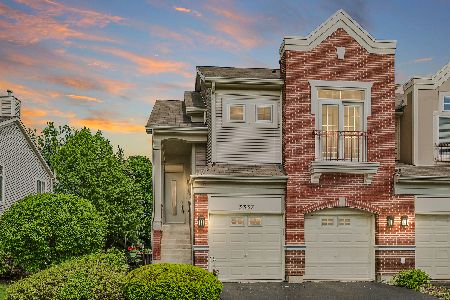3339 Rosecroft Lane, Naperville, Illinois 60564
$282,000
|
Sold
|
|
| Status: | Closed |
| Sqft: | 1,931 |
| Cost/Sqft: | $153 |
| Beds: | 3 |
| Baths: | 3 |
| Year Built: | 2001 |
| Property Taxes: | $6,021 |
| Days On Market: | 3770 |
| Lot Size: | 0,00 |
Description
Beautifully updated townhome with the sought after pond view with a large premium lot, remodeled Kitchen with granite countertops, 42" maple cabinets, stainless steel appliances, under counter lighting, breakfast bar, separate eating area and custom shades, Family Room with a custom fireplace, and custom window treatments, separate Dining Room, hardwood throughout the 1st floor, spacious Master Bedroom with a large, custom designer closet, Master Bath with granite countertops, double vanities, spa tub, separate shower and ceramic flooring, Loft with a built-in desk and upper cabinets, designer fixtures, 10" ceilings on the 1st floor, Full, Finished Basement in 2012 with plush carpet and surround sound, 2 car garage, private entrance, New Carpet in 3rd Bedroom (2015) Crown Molding (2012) New Dishwasher (2014), New Washer (2013) Professional Series Convection Stove (2014) Brick Paver Patio (2012)
Property Specifics
| Condos/Townhomes | |
| 2 | |
| — | |
| 2001 | |
| Full | |
| DIVERSEY | |
| Yes | |
| — |
| Will | |
| Heatherstone | |
| 217 / Monthly | |
| Exterior Maintenance,Lawn Care,Snow Removal | |
| Lake Michigan | |
| Public Sewer | |
| 09060141 | |
| 0701044100340000 |
Nearby Schools
| NAME: | DISTRICT: | DISTANCE: | |
|---|---|---|---|
|
Grade School
White Eagle Elementary School |
204 | — | |
|
Middle School
Still Middle School |
204 | Not in DB | |
|
High School
Waubonsie Valley High School |
204 | Not in DB | |
Property History
| DATE: | EVENT: | PRICE: | SOURCE: |
|---|---|---|---|
| 11 Jan, 2016 | Sold | $282,000 | MRED MLS |
| 25 Nov, 2015 | Under contract | $294,900 | MRED MLS |
| — | Last price change | $299,900 | MRED MLS |
| 9 Oct, 2015 | Listed for sale | $299,900 | MRED MLS |
| 28 Jan, 2026 | Listed for sale | $435,000 | MRED MLS |
Room Specifics
Total Bedrooms: 3
Bedrooms Above Ground: 3
Bedrooms Below Ground: 0
Dimensions: —
Floor Type: Carpet
Dimensions: —
Floor Type: Carpet
Full Bathrooms: 3
Bathroom Amenities: Whirlpool,Separate Shower,Double Sink
Bathroom in Basement: 0
Rooms: Loft
Basement Description: Finished
Other Specifics
| 2 | |
| Concrete Perimeter | |
| Asphalt | |
| Patio, Storms/Screens | |
| Landscaped,Pond(s) | |
| 70X24X70X24 | |
| — | |
| Full | |
| Vaulted/Cathedral Ceilings, Hardwood Floors, First Floor Laundry, Laundry Hook-Up in Unit | |
| Range, Microwave, Dishwasher, Refrigerator, Washer, Dryer, Disposal | |
| Not in DB | |
| — | |
| — | |
| Park | |
| Gas Log, Gas Starter |
Tax History
| Year | Property Taxes |
|---|---|
| 2016 | $6,021 |
| 2026 | $7,658 |
Contact Agent
Nearby Similar Homes
Nearby Sold Comparables
Contact Agent
Listing Provided By
Coldwell Banker Residential







