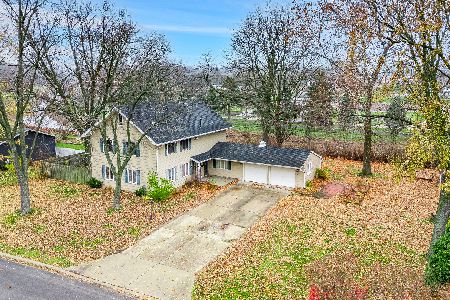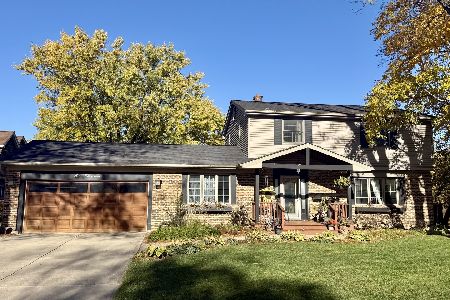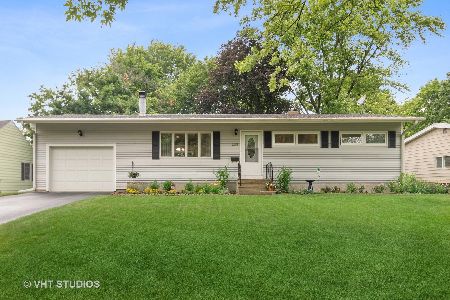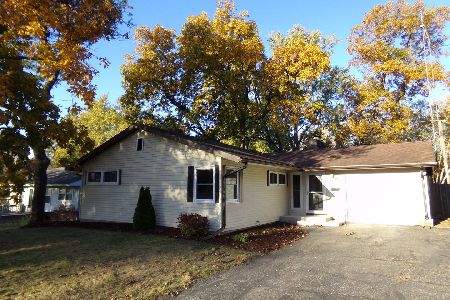334 Delcy Drive, Dekalb, Illinois 60115
$85,000
|
Sold
|
|
| Status: | Closed |
| Sqft: | 1,176 |
| Cost/Sqft: | $77 |
| Beds: | 3 |
| Baths: | 1 |
| Year Built: | 1957 |
| Property Taxes: | $4,087 |
| Days On Market: | 2633 |
| Lot Size: | 0,26 |
Description
QUAINT HILLTOP TILTON PARK RANCH WITH UNLIMITED POTENTIAL! With just a little TLC you can make this cute house your home! Large living room welcomes you with all brick wood burning fireplace, opening on to the dining room with views of large deck and backyard with mature trees. Kitchen has already been updated with newer appliances. Main level is rounded out with three generous bedrooms and a bath. Newer roof and siding!! Basement is framed out and waiting for your finishing touches. Includes washer and dryer. *** BONUS ALERT*** There is original wood flooring under the carpet on the main level, since this is being sold as an estate seller is unsure of condition. Please call today to schedule your private viewing!
Property Specifics
| Single Family | |
| — | |
| Ranch | |
| 1957 | |
| Full | |
| — | |
| No | |
| 0.26 |
| De Kalb | |
| — | |
| 0 / Not Applicable | |
| None | |
| Public | |
| Public Sewer | |
| 10140840 | |
| 0814131013 |
Property History
| DATE: | EVENT: | PRICE: | SOURCE: |
|---|---|---|---|
| 7 Dec, 2018 | Sold | $85,000 | MRED MLS |
| 24 Nov, 2018 | Under contract | $90,000 | MRED MLS |
| 18 Nov, 2018 | Listed for sale | $90,000 | MRED MLS |
| 22 Mar, 2019 | Sold | $155,000 | MRED MLS |
| 18 Feb, 2019 | Under contract | $154,800 | MRED MLS |
| 14 Feb, 2019 | Listed for sale | $154,800 | MRED MLS |
| 5 Aug, 2021 | Sold | $205,000 | MRED MLS |
| 6 Jul, 2021 | Under contract | $199,900 | MRED MLS |
| 25 Jun, 2021 | Listed for sale | $199,900 | MRED MLS |
| 27 Jun, 2024 | Sold | $235,000 | MRED MLS |
| 1 Jun, 2024 | Under contract | $227,900 | MRED MLS |
| 29 May, 2024 | Listed for sale | $227,900 | MRED MLS |
Room Specifics
Total Bedrooms: 3
Bedrooms Above Ground: 3
Bedrooms Below Ground: 0
Dimensions: —
Floor Type: Carpet
Dimensions: —
Floor Type: Carpet
Full Bathrooms: 1
Bathroom Amenities: —
Bathroom in Basement: 0
Rooms: No additional rooms
Basement Description: Unfinished
Other Specifics
| 1 | |
| Concrete Perimeter | |
| Asphalt | |
| Deck, Storms/Screens | |
| — | |
| 80 X 151.30 X 75 X 151.60 | |
| — | |
| None | |
| Hardwood Floors, First Floor Bedroom, First Floor Full Bath | |
| Range, Microwave, Dishwasher, Refrigerator, Washer, Dryer, Disposal | |
| Not in DB | |
| Street Lights, Street Paved | |
| — | |
| — | |
| Wood Burning Stove |
Tax History
| Year | Property Taxes |
|---|---|
| 2018 | $4,087 |
| 2021 | $4,313 |
| 2024 | $4,295 |
Contact Agent
Nearby Similar Homes
Nearby Sold Comparables
Contact Agent
Listing Provided By
Coldwell Banker Real Estate Group - Sycamore










