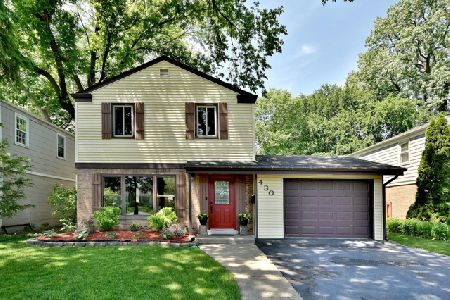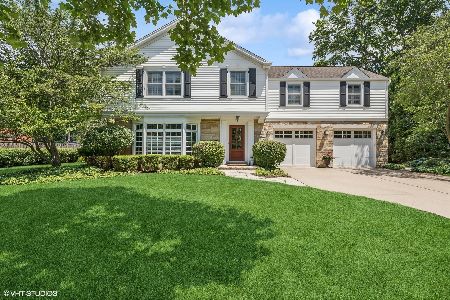334 Derbyshire Lane, Arlington Heights, Illinois 60004
$399,000
|
Sold
|
|
| Status: | Closed |
| Sqft: | 1,877 |
| Cost/Sqft: | $213 |
| Beds: | 3 |
| Baths: | 3 |
| Year Built: | 1961 |
| Property Taxes: | $11,674 |
| Days On Market: | 2522 |
| Lot Size: | 0,15 |
Description
Tree lined street adorns this beautiful colonial nestled in the highly sought after Stonegate neighborhood! Perfectly appointed floor plan offering: updated kitchen suited with 42" custom cabinetry, stainless steel appliance package, subway tiled backsplash and adjoining eating area. Formal dining room, light filled living room with fireplace Expansive family room accented with vaulted ceilings, wooden beams, and brick fireplace. Large master hosting ensuite bathroom and dual closets. Picturesque fenced in yard with patio. Partially finished basement with office / 4th bedroom option, recreation space and plenty of storage. Gleaming hardwood flooring throughout, three car garage, newer hot water heater, AC and the list goes on and on. Prime location: close to award wining schools, train, downtown business district, parks and shopping.
Property Specifics
| Single Family | |
| — | |
| Colonial | |
| 1961 | |
| Partial | |
| — | |
| No | |
| 0.15 |
| Cook | |
| Stonegate | |
| 0 / Not Applicable | |
| None | |
| Lake Michigan | |
| Public Sewer | |
| 10159283 | |
| 03322100030000 |
Nearby Schools
| NAME: | DISTRICT: | DISTANCE: | |
|---|---|---|---|
|
Grade School
Windsor Elementary School |
25 | — | |
|
Middle School
South Middle School |
25 | Not in DB | |
|
High School
Prospect High School |
214 | Not in DB | |
Property History
| DATE: | EVENT: | PRICE: | SOURCE: |
|---|---|---|---|
| 25 Mar, 2015 | Sold | $416,000 | MRED MLS |
| 1 Feb, 2015 | Under contract | $420,000 | MRED MLS |
| 30 Jan, 2015 | Listed for sale | $420,000 | MRED MLS |
| 17 May, 2019 | Sold | $399,000 | MRED MLS |
| 20 Mar, 2019 | Under contract | $399,925 | MRED MLS |
| — | Last price change | $414,900 | MRED MLS |
| 24 Jan, 2019 | Listed for sale | $424,000 | MRED MLS |
Room Specifics
Total Bedrooms: 3
Bedrooms Above Ground: 3
Bedrooms Below Ground: 0
Dimensions: —
Floor Type: Hardwood
Dimensions: —
Floor Type: Hardwood
Full Bathrooms: 3
Bathroom Amenities: —
Bathroom in Basement: 0
Rooms: Foyer,Recreation Room,Office
Basement Description: Partially Finished
Other Specifics
| 3 | |
| — | |
| Concrete | |
| Patio, Storms/Screens | |
| Fenced Yard | |
| 50 X 131 | |
| Unfinished | |
| Full | |
| Vaulted/Cathedral Ceilings, Hardwood Floors | |
| Range, Microwave, Dishwasher, Refrigerator, Washer, Dryer, Disposal, Stainless Steel Appliance(s) | |
| Not in DB | |
| Sidewalks, Street Lights, Street Paved | |
| — | |
| — | |
| Wood Burning, Heatilator |
Tax History
| Year | Property Taxes |
|---|---|
| 2015 | $10,491 |
| 2019 | $11,674 |
Contact Agent
Nearby Similar Homes
Nearby Sold Comparables
Contact Agent
Listing Provided By
@properties








