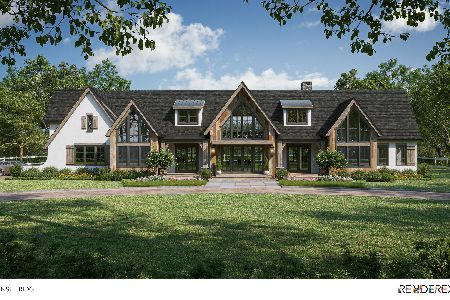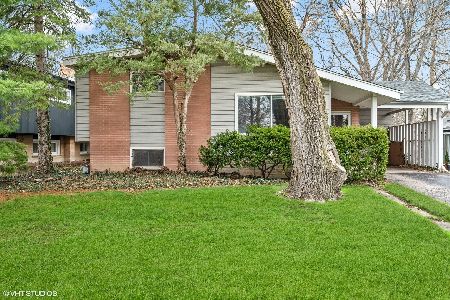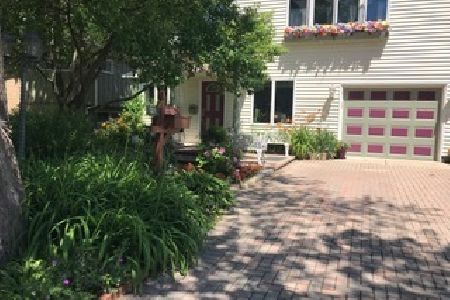334 Forestway Drive, Northbrook, Illinois 60062
$405,000
|
Sold
|
|
| Status: | Closed |
| Sqft: | 0 |
| Cost/Sqft: | — |
| Beds: | 3 |
| Baths: | 2 |
| Year Built: | 1956 |
| Property Taxes: | $7,111 |
| Days On Market: | 1723 |
| Lot Size: | 0,15 |
Description
Bright, current and clean. On trend vaulted great room Beautifully appointed District 28 home boasting a craftsman's touches throughout. Rich hardwoods welcome you into the dramatic entryway with open floor plan. Bright windows and a skylight allow for abundant natural light in the inviting great room and dining room. Wrought iron spindles on the staircase and upper hallway. Remodeled kitchen with stainless appliances, tile back splash, and granite counters. Updated bathrooms with beautiful tile and fixtures. Lower level family room is perfect for relaxing or playtime. Charming for today's lifestyle and ready for new owners
Property Specifics
| Single Family | |
| — | |
| Contemporary | |
| 1956 | |
| Partial | |
| SPLIT LEVEL | |
| No | |
| 0.15 |
| Cook | |
| — | |
| 0 / Not Applicable | |
| None | |
| Public | |
| Public Sewer | |
| 11045732 | |
| 04123040170000 |
Nearby Schools
| NAME: | DISTRICT: | DISTANCE: | |
|---|---|---|---|
|
Grade School
Meadowbrook Elementary School |
28 | — | |
|
Middle School
Northbrook Junior High School |
28 | Not in DB | |
|
High School
Glenbrook North High School |
225 | Not in DB | |
Property History
| DATE: | EVENT: | PRICE: | SOURCE: |
|---|---|---|---|
| 1 Mar, 2013 | Sold | $221,250 | MRED MLS |
| 14 Feb, 2013 | Under contract | $239,000 | MRED MLS |
| 11 Feb, 2013 | Listed for sale | $239,000 | MRED MLS |
| 24 Jun, 2013 | Sold | $339,750 | MRED MLS |
| 24 May, 2013 | Under contract | $339,750 | MRED MLS |
| 17 May, 2013 | Listed for sale | $339,750 | MRED MLS |
| 28 Jul, 2021 | Sold | $405,000 | MRED MLS |
| 28 May, 2021 | Under contract | $415,000 | MRED MLS |
| — | Last price change | $419,000 | MRED MLS |
| 4 May, 2021 | Listed for sale | $425,000 | MRED MLS |
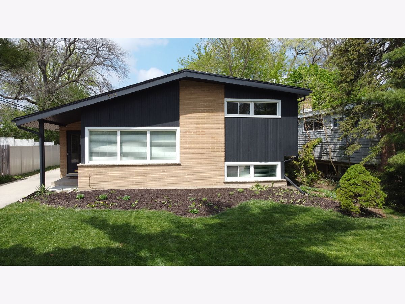
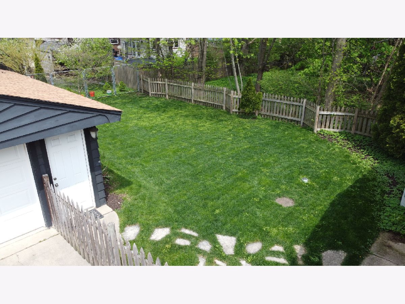
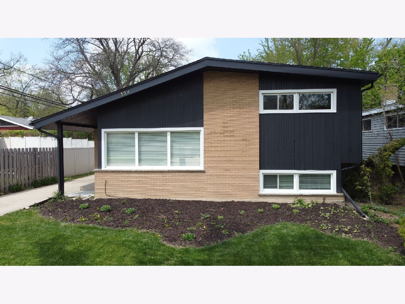
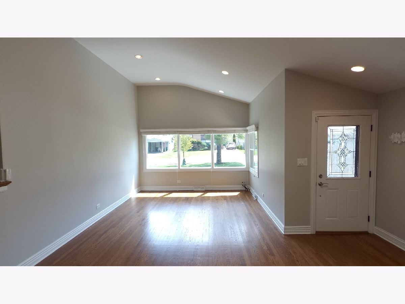
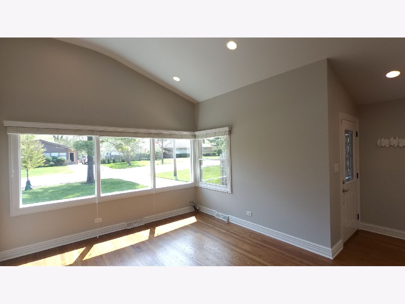
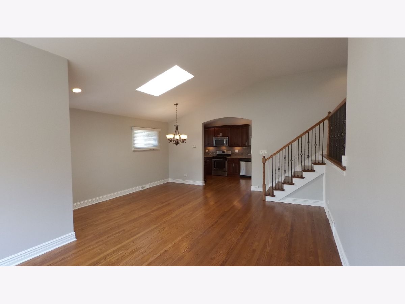
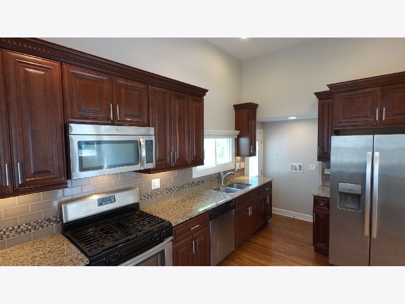
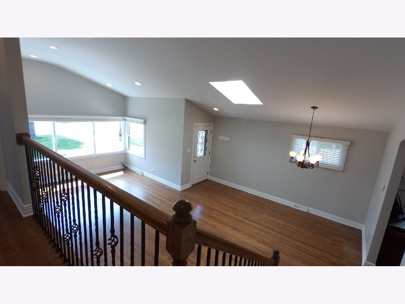
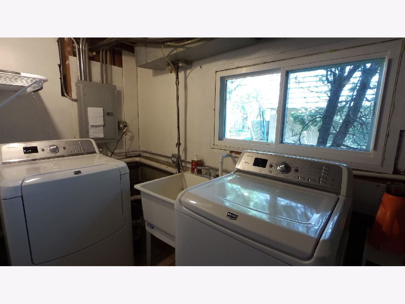
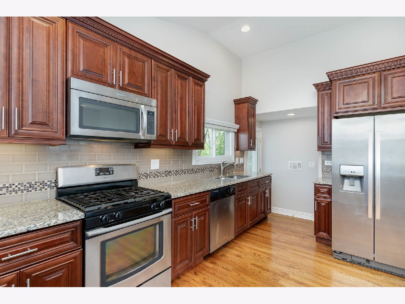
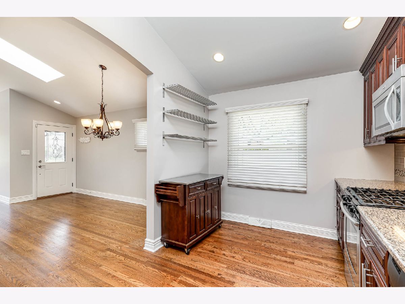
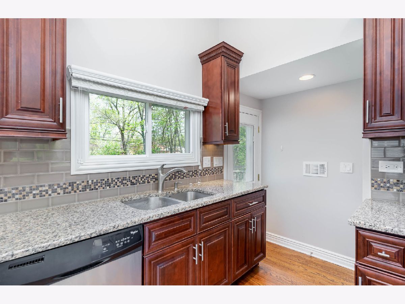
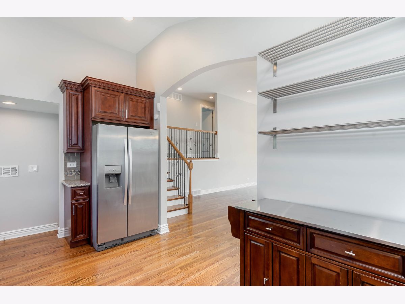
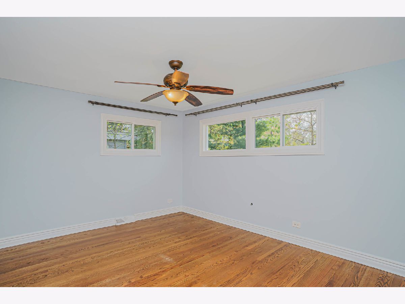
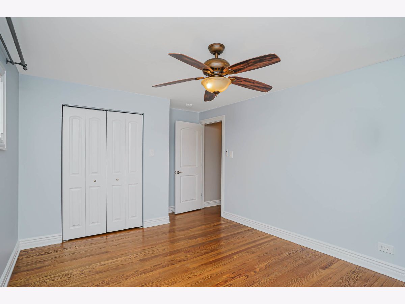
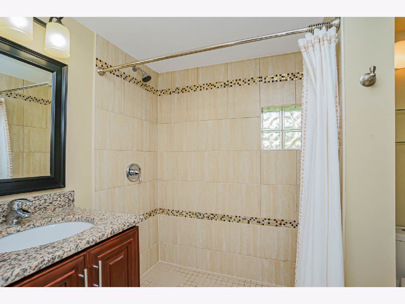
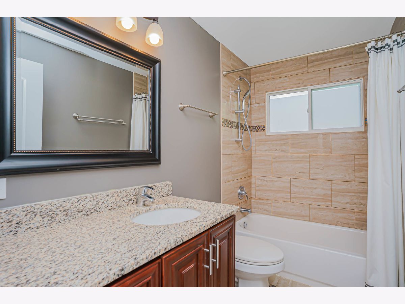
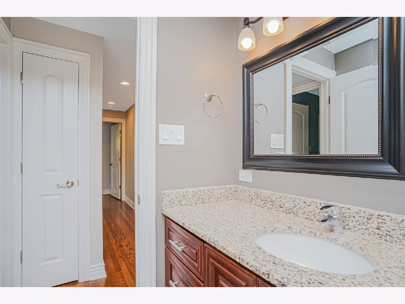
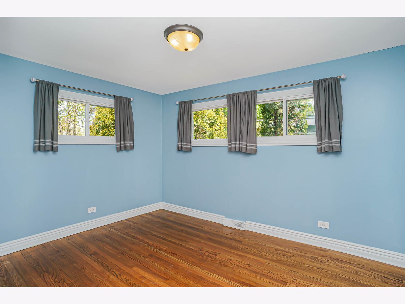
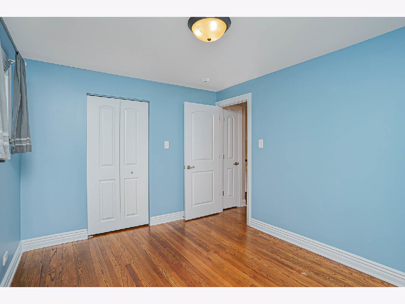
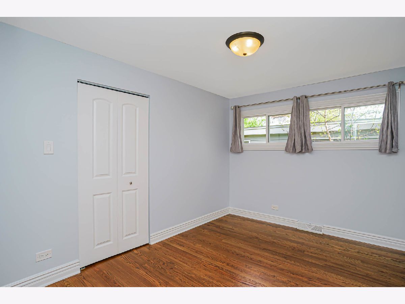
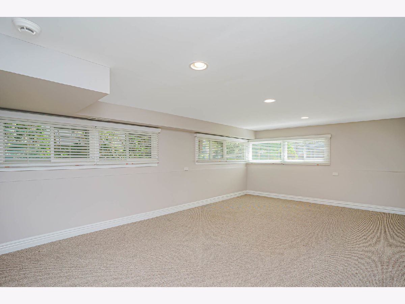
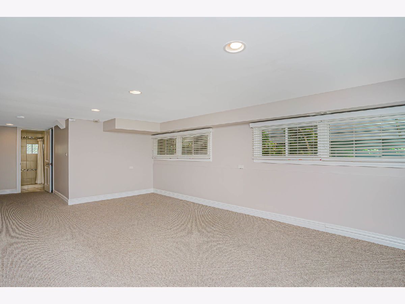
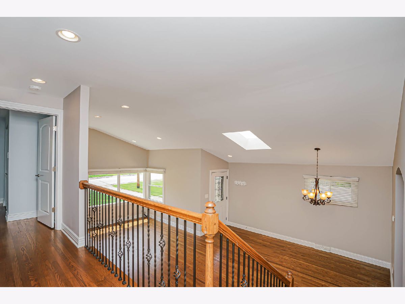
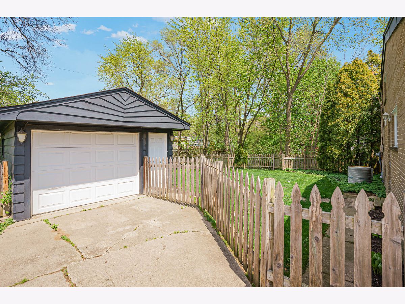
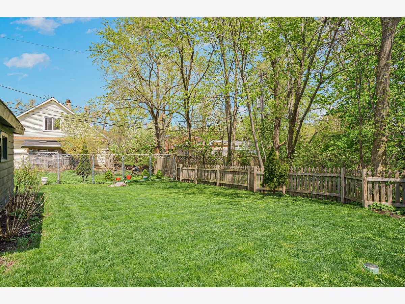
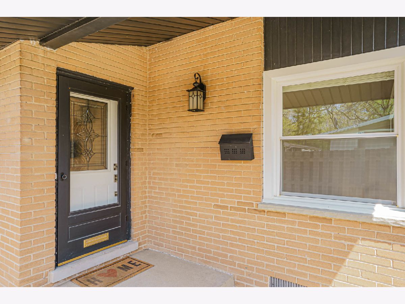
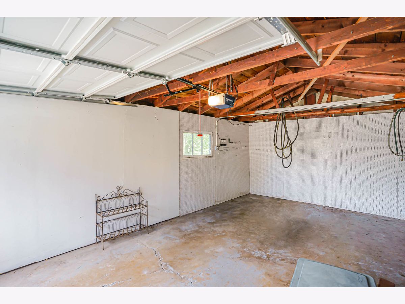
Room Specifics
Total Bedrooms: 3
Bedrooms Above Ground: 3
Bedrooms Below Ground: 0
Dimensions: —
Floor Type: Hardwood
Dimensions: —
Floor Type: —
Full Bathrooms: 2
Bathroom Amenities: European Shower,Soaking Tub
Bathroom in Basement: 1
Rooms: No additional rooms
Basement Description: Finished
Other Specifics
| 1.5 | |
| Brick/Mortar | |
| Concrete | |
| Patio | |
| Forest Preserve Adjacent,Wooded | |
| 51X134X51X135 | |
| — | |
| None | |
| Vaulted/Cathedral Ceilings, Skylight(s), Hardwood Floors | |
| Range, Microwave, Dishwasher, Refrigerator, Disposal | |
| Not in DB | |
| Curbs, Sidewalks, Street Lights, Street Paved | |
| — | |
| — | |
| — |
Tax History
| Year | Property Taxes |
|---|---|
| 2013 | $1,193 |
| 2013 | $1,372 |
| 2021 | $7,111 |
Contact Agent
Nearby Sold Comparables
Contact Agent
Listing Provided By
Baird & Warner

