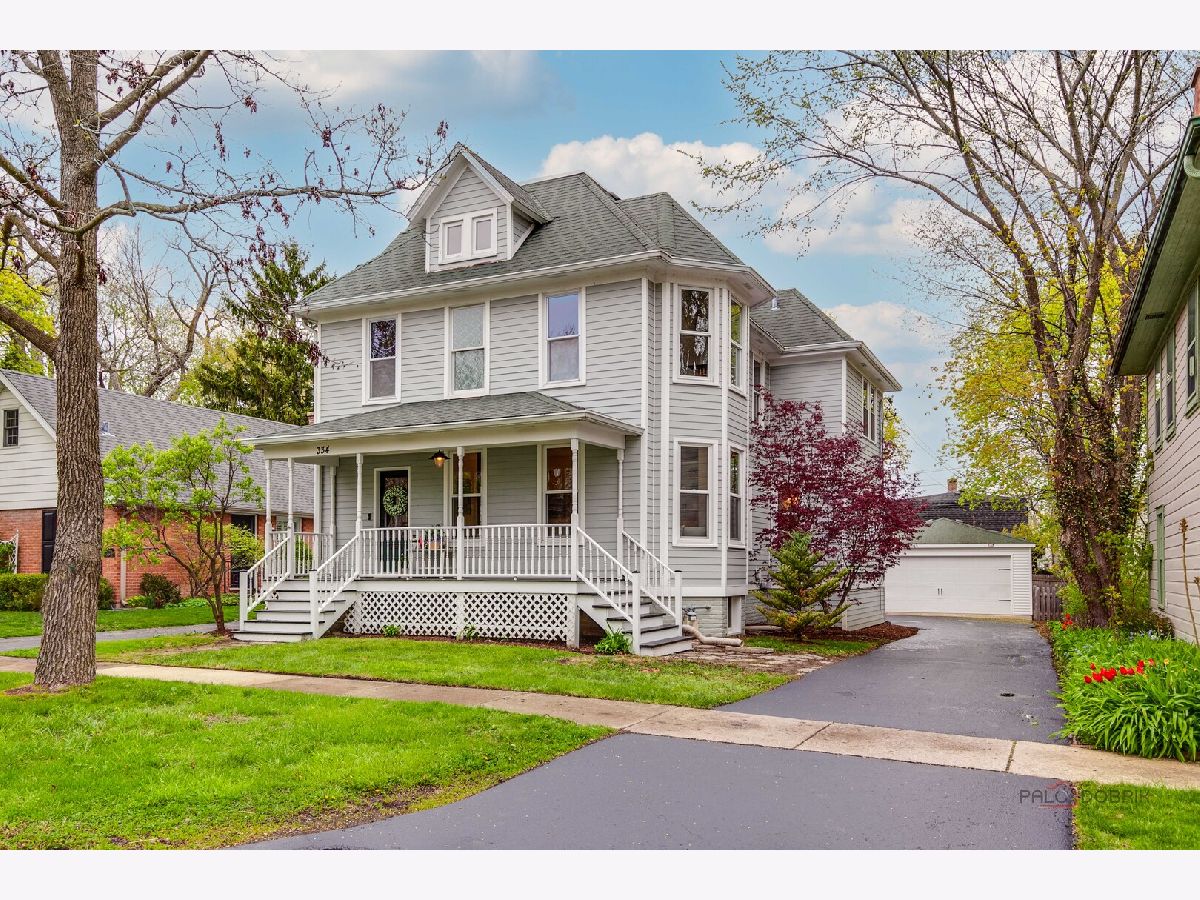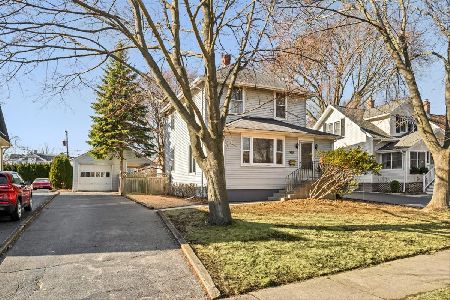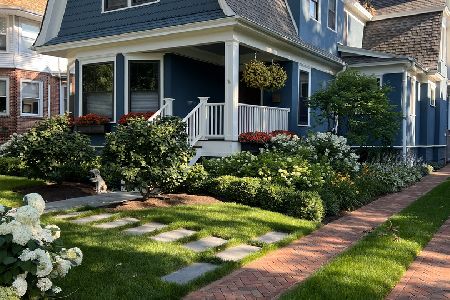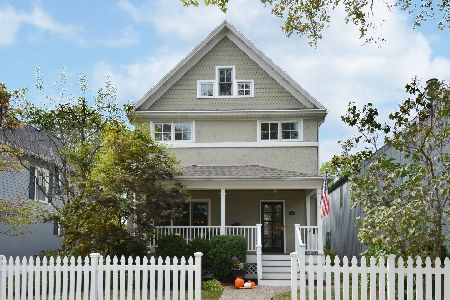334 Granby Road, Lake Forest, Illinois 60045
$1,150,000
|
Sold
|
|
| Status: | Closed |
| Sqft: | 2,500 |
| Cost/Sqft: | $480 |
| Beds: | 4 |
| Baths: | 4 |
| Year Built: | 1900 |
| Property Taxes: | $13,190 |
| Days On Market: | 265 |
| Lot Size: | 0,14 |
Description
Nestled just a block from the vibrant downtown area and train station, this beautifully updated four-bedroom farmhouse exudes timeless charm and modern luxury. With a picturesque front porch and classic country appeal, the home welcomes you through a stunning traditional front door, setting the tone for the rest of the property. Inside, you'll be greeted by soaring 9-foot+ ceilings and original millwork that enhance the sense of space and craftsmanship. Gleaming hardwood floors extend throughout all three levels, creating a seamless flow and an inviting atmosphere. The bright and airy front living room, bathed in natural light with charming bay window, features custom built-ins and sophisticated new lighting, making it the perfect spot to relax or entertain guests. The open-concept design allows the living room to effortlessly connect to the formal dining room and the sophisticated kitchen. The kitchen has been thoughtfully updated with premium appliances, a deep farmhouse sink, and plenty of cabinetry, making it a functional yet stylish space for cooking and gathering. Just beyond the kitchen, the cozy family room offers sliding glass doors that leads to back deck and a fully fenced-in backyard-ideal for enjoying the outdoors with privacy and security for pets. On the main level, you'll also find a beautifully updated powder room and a conveniently located laundry room. Upstairs, the expansive primary suite offers a luxurious retreat with a custom walk-in closet and an updated en-suite bath. Relax in the original clawfoot tub or enjoy the modern amenities, including double sinks and a stunning marble shower. The second bedroom is ensuite with own private bathroom, while the third bedroom shares a beautifully appointed bath with the fourth bedroom. The third floor features a versatile fourth bedroom or multipurpose space, complete with skylights and ample closet space, providing endless possibilities for use. The full basement offers additional storage space, along with utilities, and provides access to the backyard through a convenient walk-out door. The home also boasts a detached, newer two-car garage, complete with a walk-through door, providing added convenience and storage. Updates abound throughout the home, including a newer roof, Hardie board exterior, and updated windows. All baths and the kitchen have been beautifully renovated, and the entire home has been freshly painted( on all 4 levels) with all new lighting fixtures, giving it a fresh, modern feel while maintaining its historic charm. The location is truly unbeatable-just one block from the train station, downtown shops and restaurants, and within close proximity to Lake Forest beach and schools. This is the perfect home for those seeking a blend of historic character, modern amenities, and a prime Lake Forest location.
Property Specifics
| Single Family | |
| — | |
| — | |
| 1900 | |
| — | |
| — | |
| No | |
| 0.14 |
| Lake | |
| Burton Petit Estates | |
| — / Not Applicable | |
| — | |
| — | |
| — | |
| 12342610 | |
| 12283140160000 |
Nearby Schools
| NAME: | DISTRICT: | DISTANCE: | |
|---|---|---|---|
|
Grade School
Sheridan Elementary School |
67 | — | |
|
Middle School
Deer Path Middle School |
67 | Not in DB | |
|
High School
Lake Forest High School |
115 | Not in DB | |
Property History
| DATE: | EVENT: | PRICE: | SOURCE: |
|---|---|---|---|
| 26 Mar, 2010 | Sold | $244,000 | MRED MLS |
| 15 Mar, 2010 | Under contract | $268,800 | MRED MLS |
| — | Last price change | $268,800 | MRED MLS |
| 15 Jan, 2010 | Listed for sale | $268,800 | MRED MLS |
| 23 Jun, 2025 | Sold | $1,150,000 | MRED MLS |
| 13 May, 2025 | Under contract | $1,200,000 | MRED MLS |
| 7 May, 2025 | Listed for sale | $1,200,000 | MRED MLS |
























































Room Specifics
Total Bedrooms: 4
Bedrooms Above Ground: 4
Bedrooms Below Ground: 0
Dimensions: —
Floor Type: —
Dimensions: —
Floor Type: —
Dimensions: —
Floor Type: —
Full Bathrooms: 4
Bathroom Amenities: Separate Shower,Double Sink,Soaking Tub
Bathroom in Basement: 0
Rooms: —
Basement Description: —
Other Specifics
| 2.5 | |
| — | |
| — | |
| — | |
| — | |
| 50 X 122 | |
| — | |
| — | |
| — | |
| — | |
| Not in DB | |
| — | |
| — | |
| — | |
| — |
Tax History
| Year | Property Taxes |
|---|---|
| 2010 | $6,372 |
| 2025 | $13,190 |
Contact Agent
Nearby Similar Homes
Nearby Sold Comparables
Contact Agent
Listing Provided By
@properties Christie's International Real Estate










