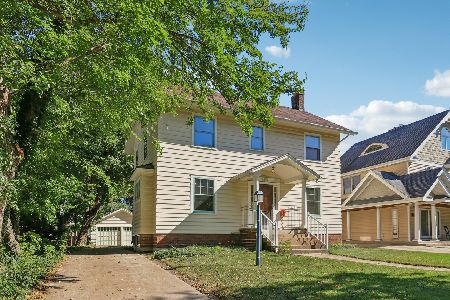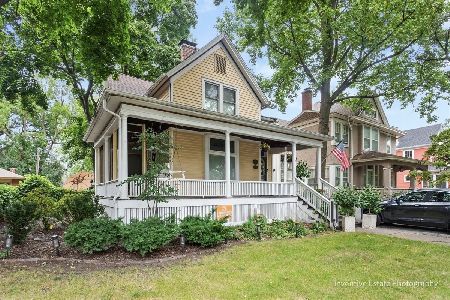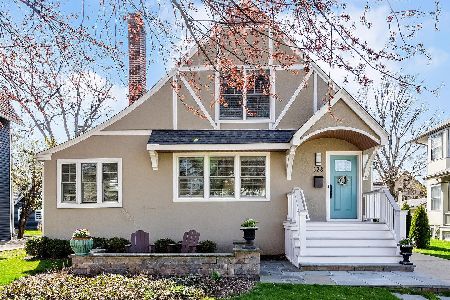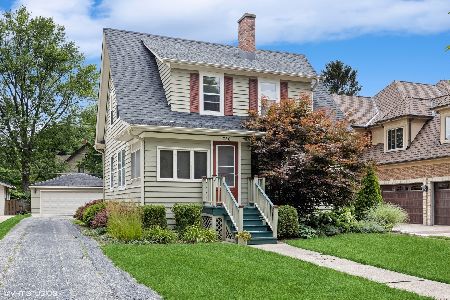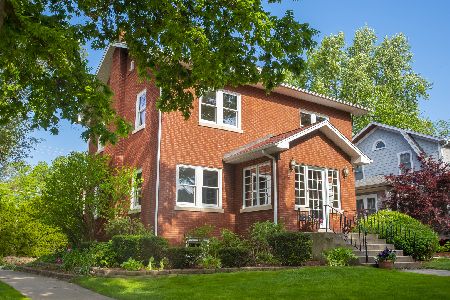334 Kensington Avenue, La Grange, Illinois 60525
$550,000
|
Sold
|
|
| Status: | Closed |
| Sqft: | 1,930 |
| Cost/Sqft: | $285 |
| Beds: | 4 |
| Baths: | 2 |
| Year Built: | — |
| Property Taxes: | $13,093 |
| Days On Market: | 1497 |
| Lot Size: | 0,00 |
Description
Charming brick walkway leads you into this comfortable, character-rich 4 Bedroom/1.5 Bath home located in the heart of the Historic District of LaGrange. This home has so much to offer ... formal Living Room that opens to Sun Room/Office, 1st floor Den, inviting Dining Room, pretty Kitchen that has door to charming screened porch, patio and fenced yard. All 4 Bedrooms on 2nd floor. Casually finished lower level too. You will LOVE the tall ceilings, hardwood floors, fabulous, fresh decor and abundance of natural light throughout. Numerous updates: house & garage roof, windows, electric, all new woodwork (trim, baseboards, crown moldings), driveway fence gate, sewer backup remediation system & much more. Ideally located steps to town, schools, parks, restaurants & train. Convenient to all expressways and both airports. This vintage beauty will check off all your boxes!
Property Specifics
| Single Family | |
| — | |
| Victorian | |
| — | |
| Full | |
| — | |
| No | |
| — |
| Cook | |
| — | |
| — / Not Applicable | |
| None | |
| Lake Michigan | |
| Public Sewer | |
| 11233613 | |
| 18043180210000 |
Nearby Schools
| NAME: | DISTRICT: | DISTANCE: | |
|---|---|---|---|
|
Grade School
Cossitt Avenue Elementary School |
102 | — | |
|
Middle School
Park Junior High School |
102 | Not in DB | |
|
High School
Lyons Twp High School |
204 | Not in DB | |
Property History
| DATE: | EVENT: | PRICE: | SOURCE: |
|---|---|---|---|
| 10 Dec, 2021 | Sold | $550,000 | MRED MLS |
| 16 Oct, 2021 | Under contract | $550,000 | MRED MLS |
| — | Last price change | $569,900 | MRED MLS |
| 2 Oct, 2021 | Listed for sale | $569,900 | MRED MLS |
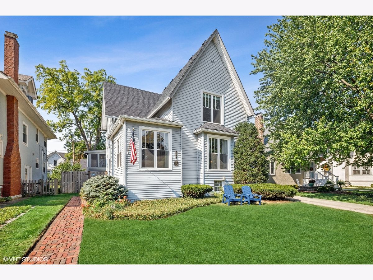
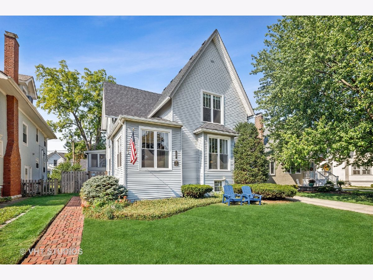
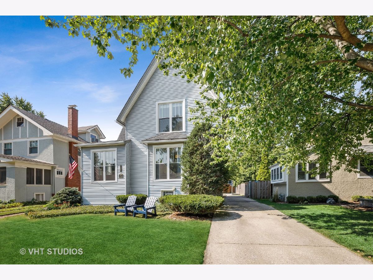
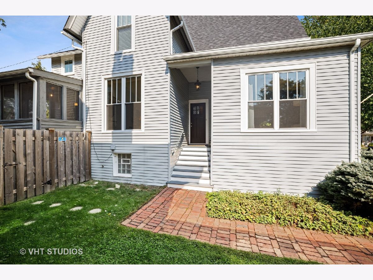
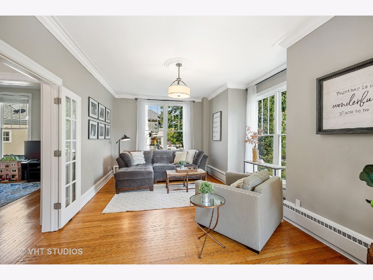
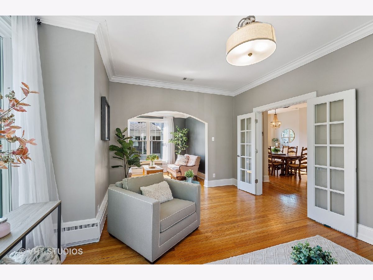
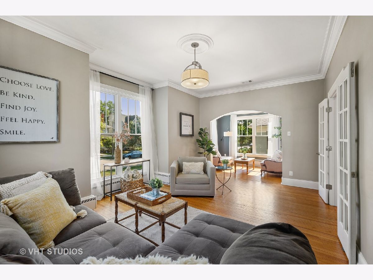
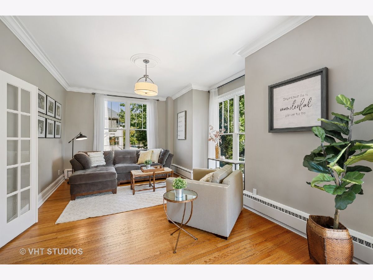
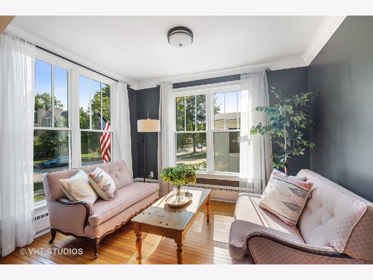
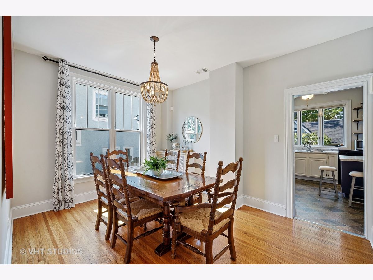
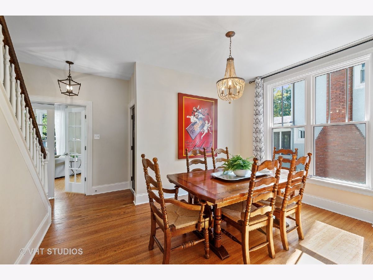
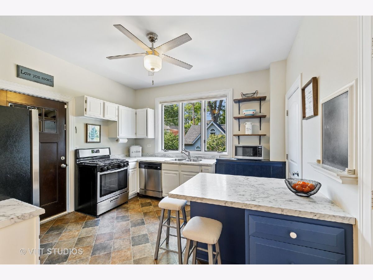
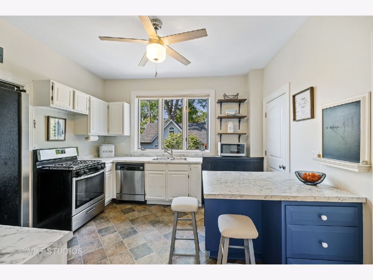
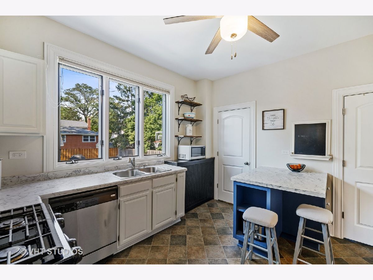
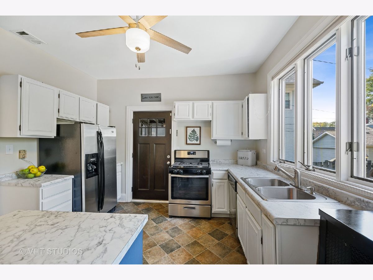
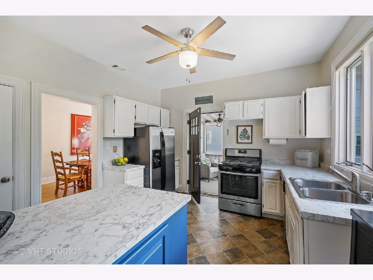
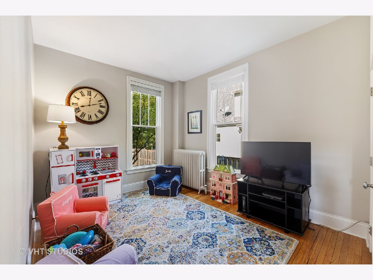
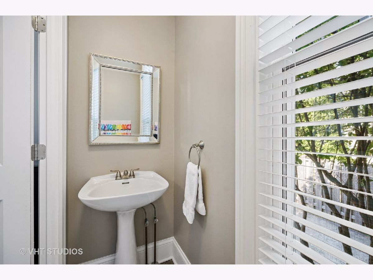
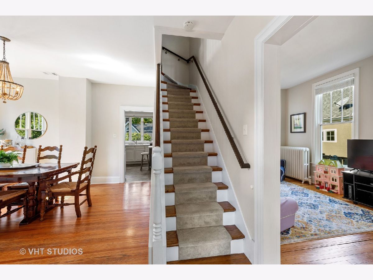
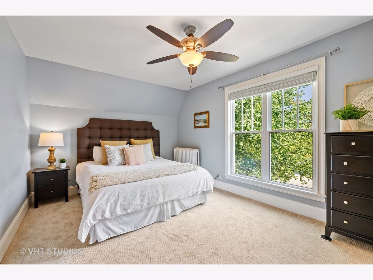
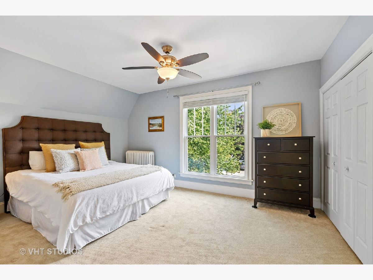
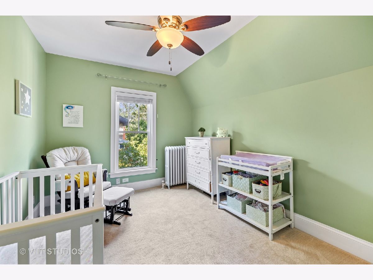
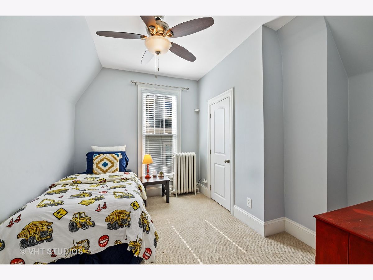
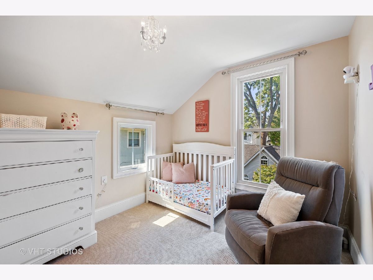
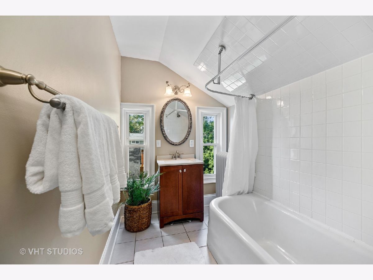
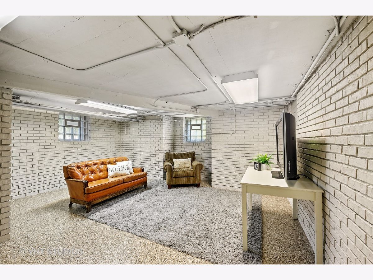
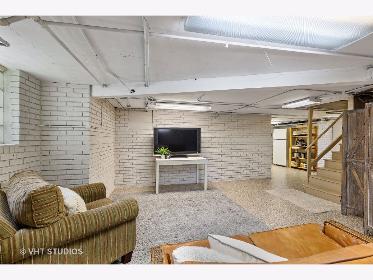
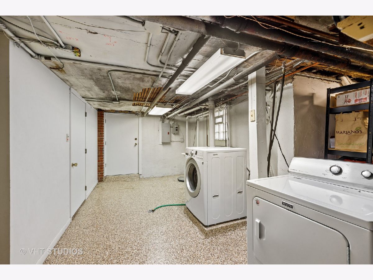
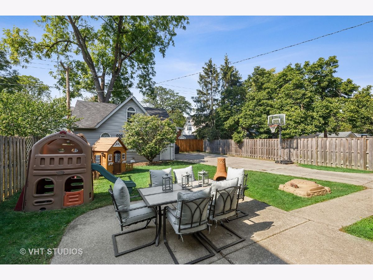
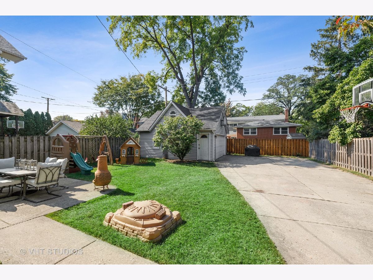
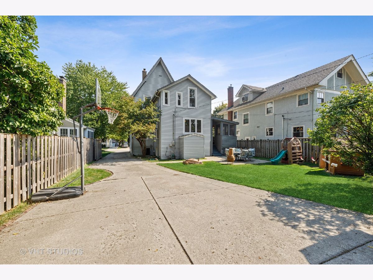
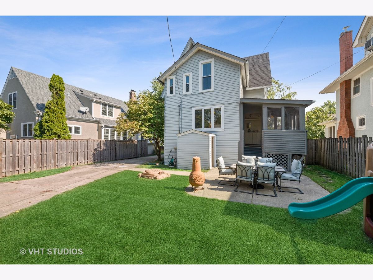
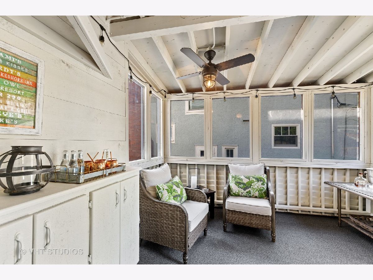
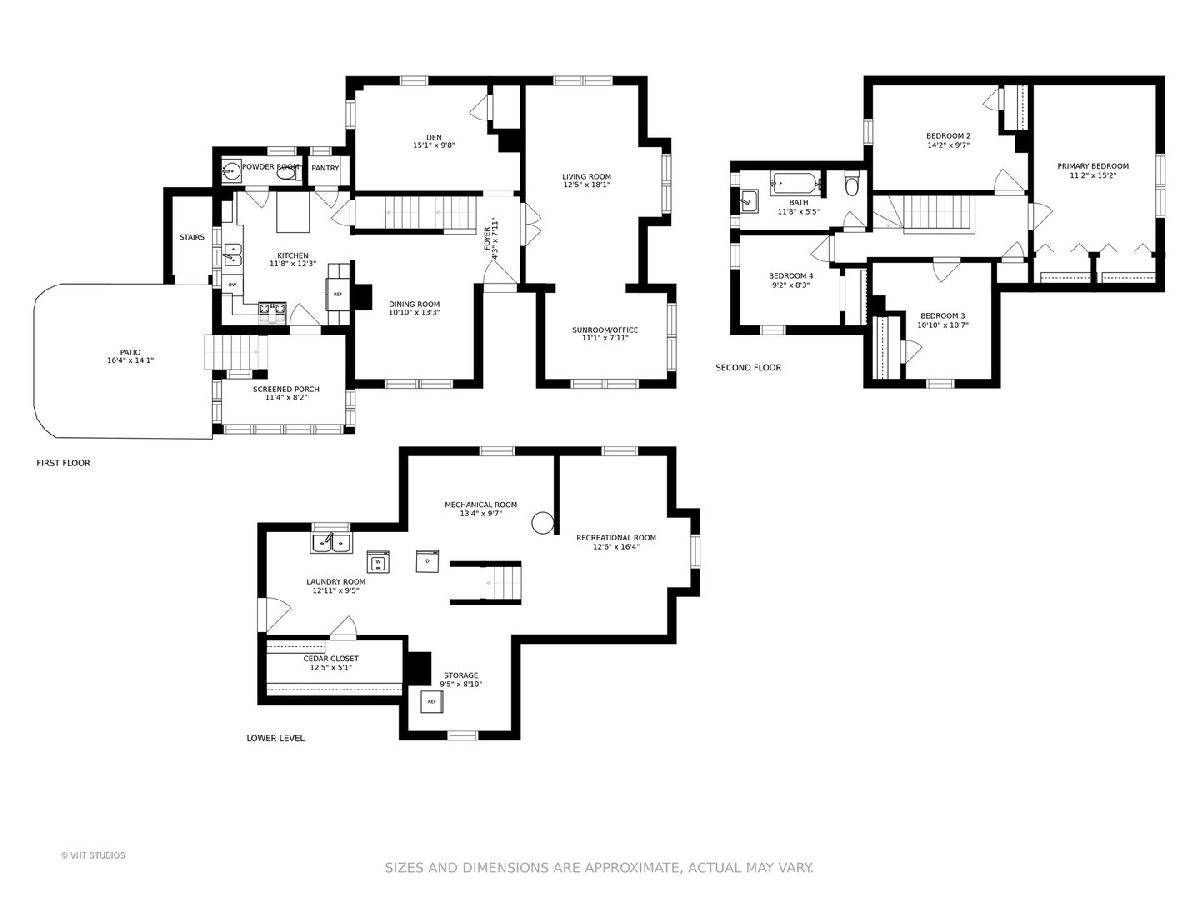
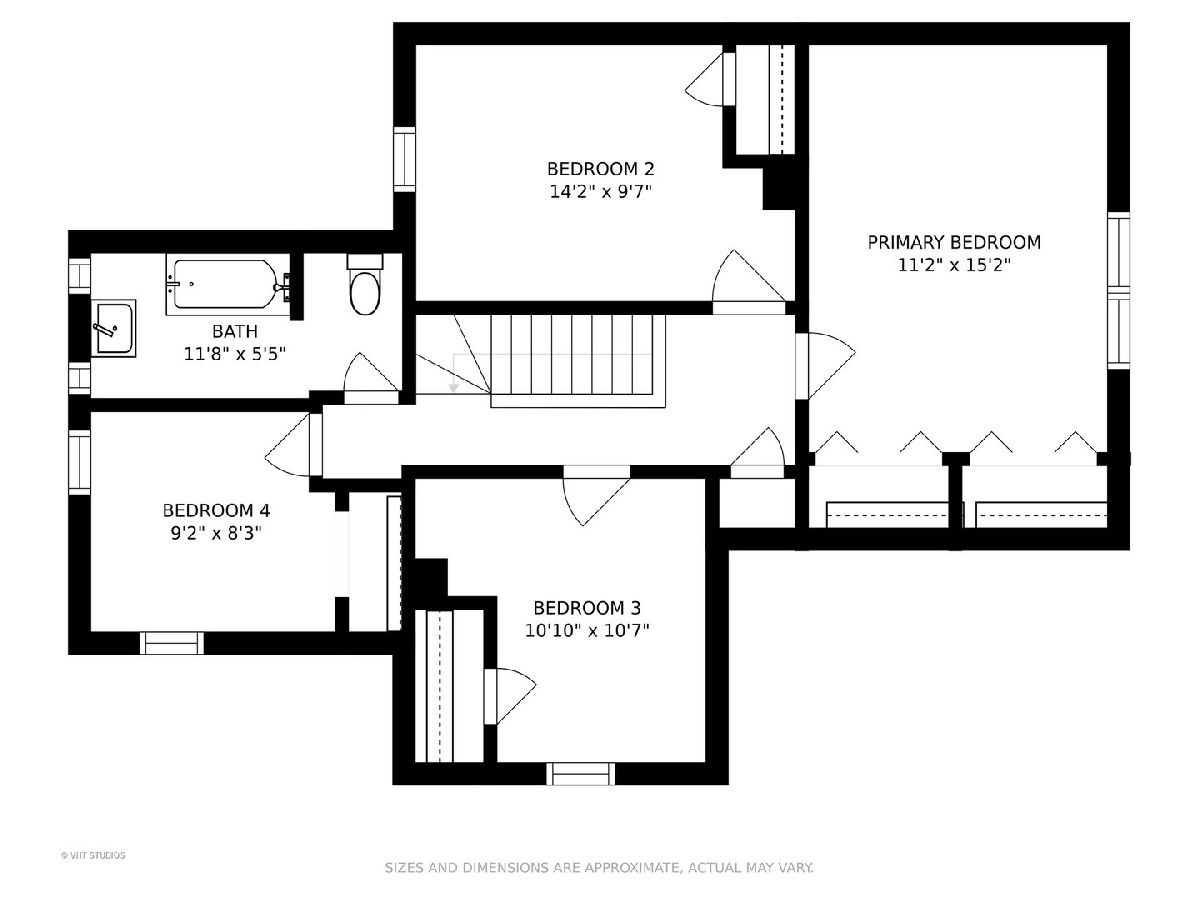
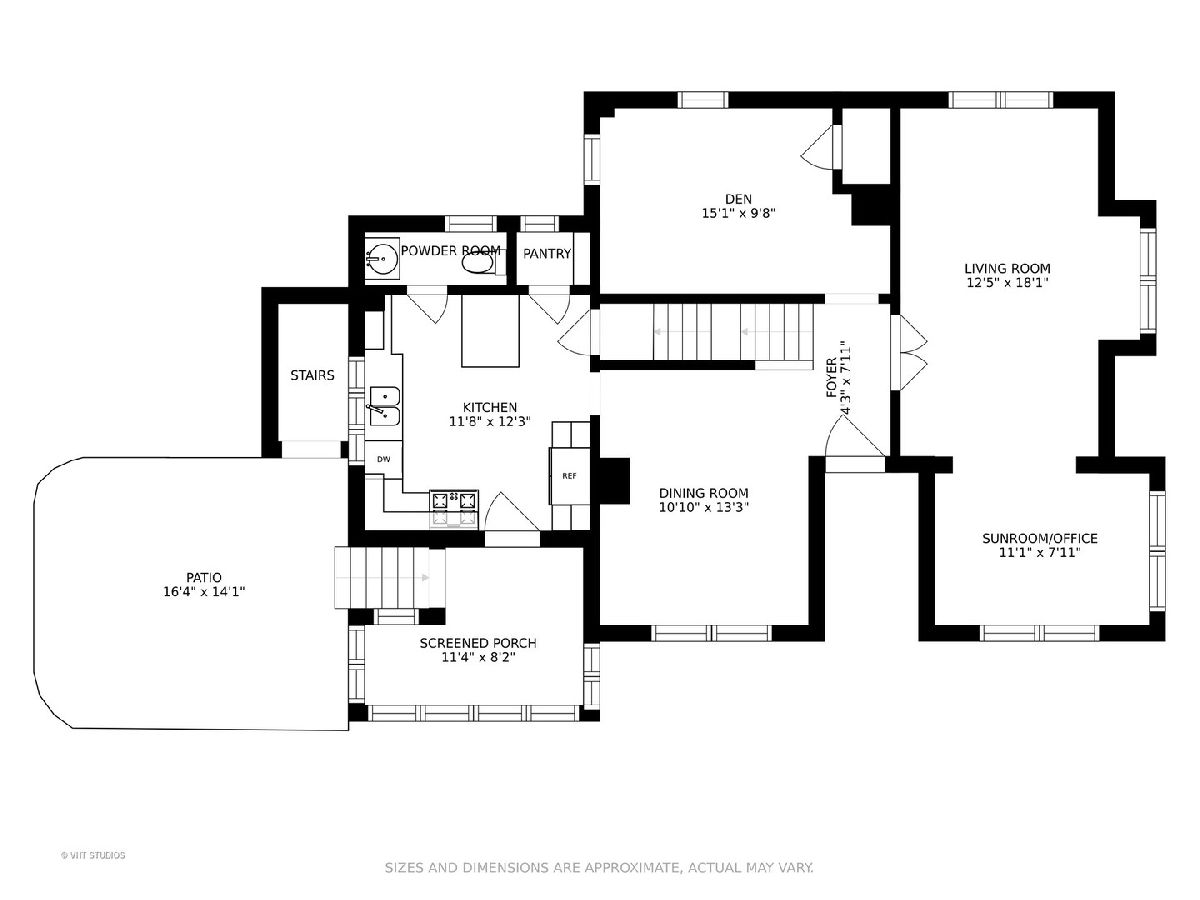
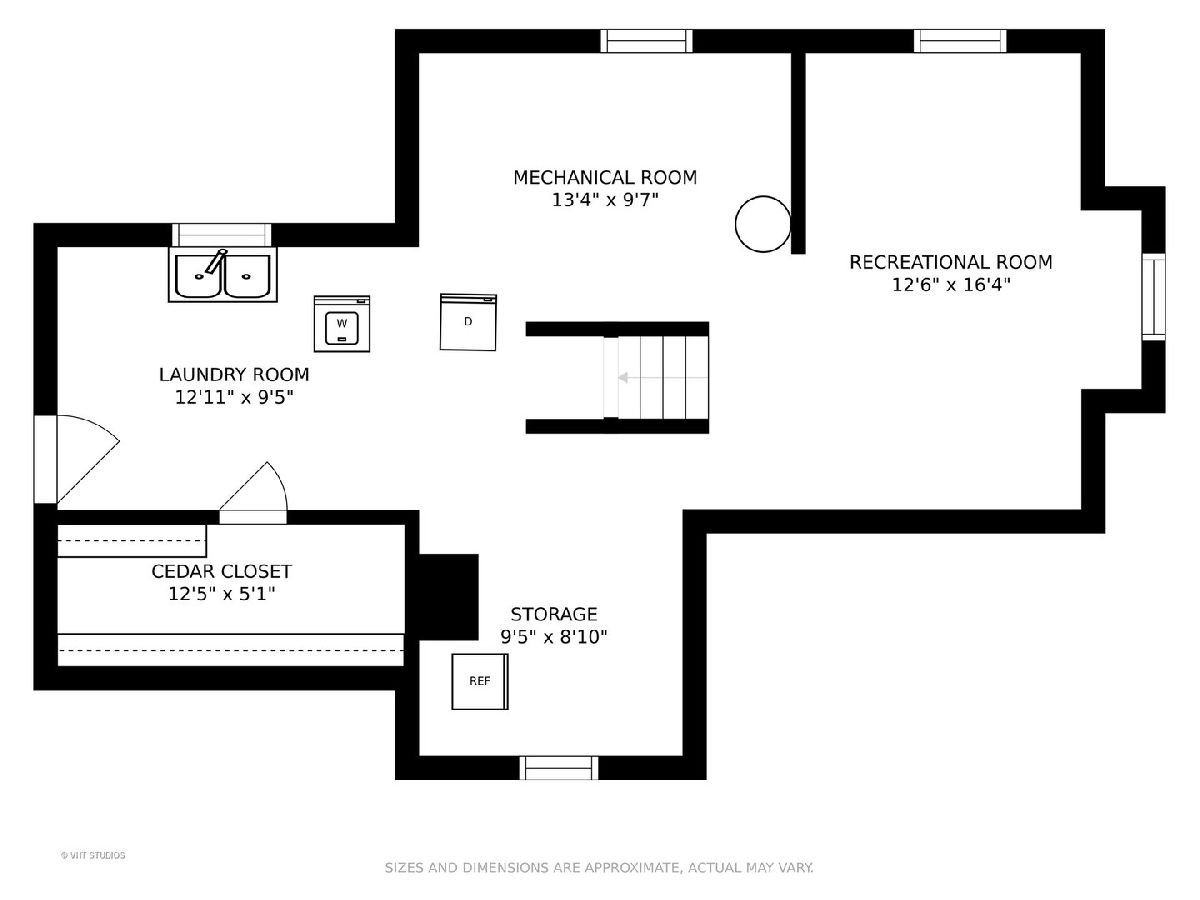
Room Specifics
Total Bedrooms: 4
Bedrooms Above Ground: 4
Bedrooms Below Ground: 0
Dimensions: —
Floor Type: Carpet
Dimensions: —
Floor Type: Carpet
Dimensions: —
Floor Type: Carpet
Full Bathrooms: 2
Bathroom Amenities: —
Bathroom in Basement: 0
Rooms: Den,Recreation Room,Screened Porch,Storage,Heated Sun Room,Utility Room-Lower Level
Basement Description: Partially Finished,Exterior Access
Other Specifics
| 2 | |
| — | |
| Side Drive | |
| Patio, Porch Screened, Storms/Screens | |
| — | |
| 50X135 | |
| — | |
| None | |
| Hardwood Floors | |
| — | |
| Not in DB | |
| Curbs, Sidewalks, Street Lights, Street Paved | |
| — | |
| — | |
| — |
Tax History
| Year | Property Taxes |
|---|---|
| 2021 | $13,093 |
Contact Agent
Nearby Similar Homes
Nearby Sold Comparables
Contact Agent
Listing Provided By
@properties


