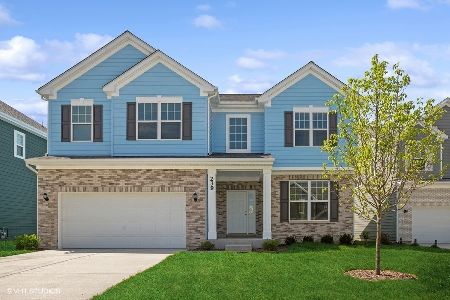334 Kensington Court, Bloomingdale, Illinois 60108
$372,500
|
Sold
|
|
| Status: | Closed |
| Sqft: | 2,640 |
| Cost/Sqft: | $144 |
| Beds: | 4 |
| Baths: | 3 |
| Year Built: | 1983 |
| Property Taxes: | $10,974 |
| Days On Market: | 2086 |
| Lot Size: | 0,00 |
Description
Extremely well maintained and cared for, this immaculately clean 2 story home on a cul-du-sac in Stratford Estates is finally on the market just waiting for a new owner. Fabulous first floor layout perfect for entertaining, this home boasts large living room and dining room with gleaming hardwood floors, large eat-in kitchen adjacent to the family room. 1st floor office can be easily converted to a bedroom and there is room to build out an additional bathroom for in-law arrangement. Upstairs bedroom boast generous room sizes and walk in closets. Master bedroom suite with wall to wall closets, separate shower and soaker tub, double sink vanity. Lower level has a rec room, tons of storage and a crawl space for even additional storage. Back yard with deck is perfect for the upcoming summer weather. Close to everything from parks, Stratford Mall shopping, golf course highways. Fantastic neighborhood to call home.
Property Specifics
| Single Family | |
| — | |
| — | |
| 1983 | |
| Partial | |
| — | |
| No | |
| — |
| Du Page | |
| — | |
| — / Not Applicable | |
| None | |
| Lake Michigan | |
| Public Sewer | |
| 10717787 | |
| 0221107011 |
Nearby Schools
| NAME: | DISTRICT: | DISTANCE: | |
|---|---|---|---|
|
Grade School
Cloverdale Elementary School |
93 | — | |
|
Middle School
Stratford Middle School |
93 | Not in DB | |
|
High School
Glenbard North High School |
87 | Not in DB | |
Property History
| DATE: | EVENT: | PRICE: | SOURCE: |
|---|---|---|---|
| 14 Aug, 2020 | Sold | $372,500 | MRED MLS |
| 7 Jun, 2020 | Under contract | $379,900 | MRED MLS |
| 18 May, 2020 | Listed for sale | $379,900 | MRED MLS |





































Room Specifics
Total Bedrooms: 4
Bedrooms Above Ground: 4
Bedrooms Below Ground: 0
Dimensions: —
Floor Type: Carpet
Dimensions: —
Floor Type: Carpet
Dimensions: —
Floor Type: Carpet
Full Bathrooms: 3
Bathroom Amenities: Double Sink,Soaking Tub
Bathroom in Basement: 0
Rooms: Recreation Room,Storage,Utility Room-Lower Level,Office
Basement Description: Partially Finished,Crawl
Other Specifics
| 2 | |
| — | |
| Concrete | |
| — | |
| Corner Lot,Cul-De-Sac,Irregular Lot | |
| 96 X 120 X 73 X 39 X 98 | |
| — | |
| Full | |
| Bar-Wet, Hardwood Floors, First Floor Laundry, Walk-In Closet(s) | |
| — | |
| Not in DB | |
| Park, Tennis Court(s), Curbs, Sidewalks, Street Lights, Street Paved | |
| — | |
| — | |
| — |
Tax History
| Year | Property Taxes |
|---|---|
| 2020 | $10,974 |
Contact Agent
Nearby Sold Comparables
Contact Agent
Listing Provided By
RE/MAX Destiny





