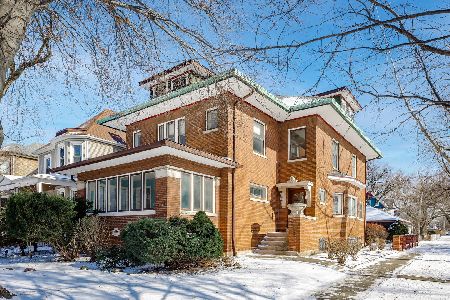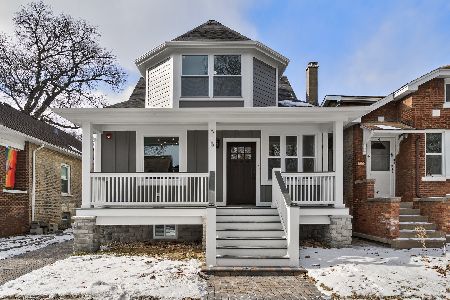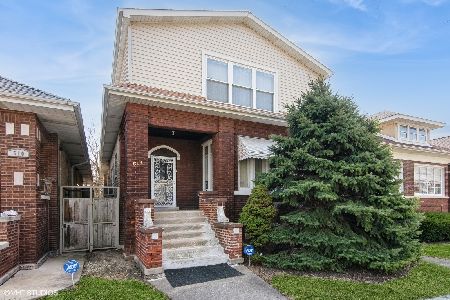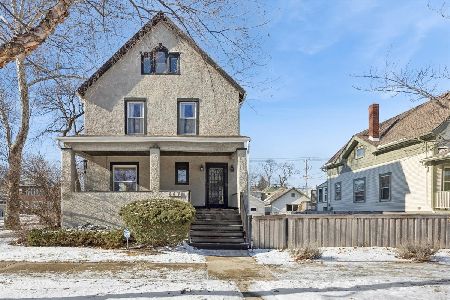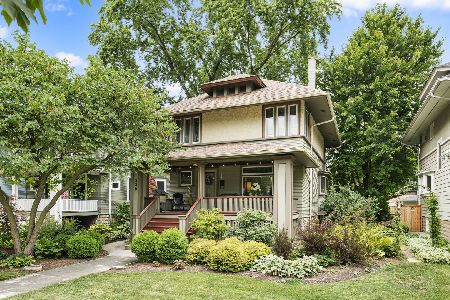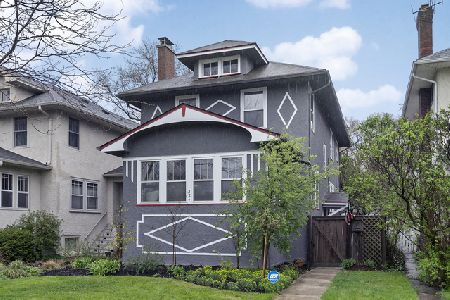334 Lombard Avenue, Oak Park, Illinois 60302
$543,000
|
Sold
|
|
| Status: | Closed |
| Sqft: | 0 |
| Cost/Sqft: | — |
| Beds: | 3 |
| Baths: | 2 |
| Year Built: | 1909 |
| Property Taxes: | $13,044 |
| Days On Market: | 2818 |
| Lot Size: | 0,00 |
Description
Four gracious floors of living in this beautiful home.A cottage-like front porch greets you as you enter.The foyer has a built-in bench, wood panels and an incredible staircase.Gleaming hard-wood floors flow through the first floor.The living room has a wood-burning fireplace and opens to the dining room.The beamed ceiling family room, which is currently being used as a music room, is open to the sun-filled dine-in kitchen.Quarter sawn oak cabinets, granite counter tops, mosaic slate back splash, and SS appliances finish out the kitchen.The second floor also has gleaming hard wood floors, three bedrooms and a spacious white tiled bathroom.Stunning art glass windows flank the master bedroom.The carpeted third floor is one huge room with skylights. Finished basement has another beautiful full bath, a den and another spacious bedroom.The laundry room has been freshly painted and is a bright, clean space.A large deck opens off of the kitchen. Huge yard, 2 1/2 car garage, 3 extra spaces.
Property Specifics
| Single Family | |
| — | |
| Traditional | |
| 1909 | |
| Full | |
| — | |
| No | |
| — |
| Cook | |
| — | |
| 0 / Not Applicable | |
| None | |
| Lake Michigan | |
| Public Sewer | |
| 09950040 | |
| 16083150120000 |
Nearby Schools
| NAME: | DISTRICT: | DISTANCE: | |
|---|---|---|---|
|
Grade School
William Beye Elementary School |
97 | — | |
|
Middle School
Percy Julian Middle School |
97 | Not in DB | |
|
High School
Oak Park & River Forest High Sch |
200 | Not in DB | |
Property History
| DATE: | EVENT: | PRICE: | SOURCE: |
|---|---|---|---|
| 5 Sep, 2018 | Sold | $543,000 | MRED MLS |
| 20 Jul, 2018 | Under contract | $554,900 | MRED MLS |
| — | Last price change | $564,500 | MRED MLS |
| 14 May, 2018 | Listed for sale | $574,000 | MRED MLS |
Room Specifics
Total Bedrooms: 4
Bedrooms Above Ground: 3
Bedrooms Below Ground: 1
Dimensions: —
Floor Type: Hardwood
Dimensions: —
Floor Type: Hardwood
Dimensions: —
Floor Type: Carpet
Full Bathrooms: 2
Bathroom Amenities: Soaking Tub
Bathroom in Basement: 1
Rooms: Enclosed Porch,Foyer,Den,Recreation Room
Basement Description: Finished
Other Specifics
| 2 | |
| — | |
| Off Alley | |
| Deck, Porch Screened, Storms/Screens | |
| — | |
| 40' X 171' | |
| Dormer,Finished | |
| None | |
| Skylight(s), Hardwood Floors | |
| Range, Microwave, Dishwasher, Refrigerator, Stainless Steel Appliance(s), Range Hood | |
| Not in DB | |
| Sidewalks, Street Lights, Street Paved | |
| — | |
| — | |
| Wood Burning |
Tax History
| Year | Property Taxes |
|---|---|
| 2018 | $13,044 |
Contact Agent
Nearby Similar Homes
Nearby Sold Comparables
Contact Agent
Listing Provided By
Weichert Realtors-Nickel Group

