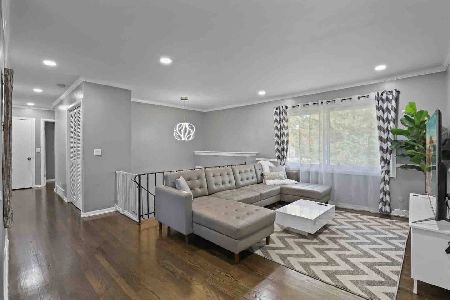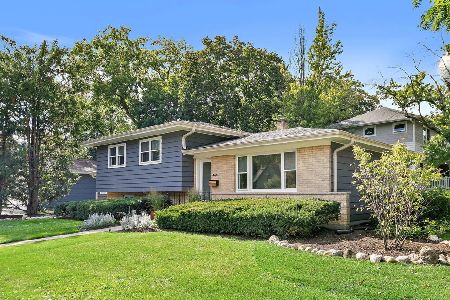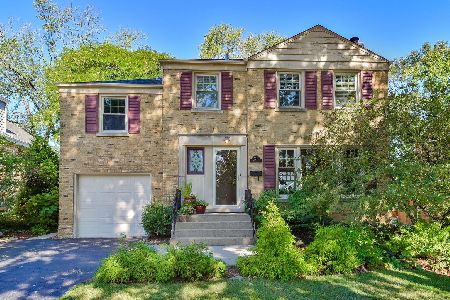334 Lorraine Street, Glen Ellyn, Illinois 60137
$290,000
|
Sold
|
|
| Status: | Closed |
| Sqft: | 1,395 |
| Cost/Sqft: | $215 |
| Beds: | 3 |
| Baths: | 3 |
| Year Built: | 1955 |
| Property Taxes: | $6,333 |
| Days On Market: | 5558 |
| Lot Size: | 0,00 |
Description
Brick ranch with a long list of features & updates including: newer eat-in kitchen, baths & windows; 2 fireplaces; hardwood floors; beautiful big rec room with fireplace & wet bar; 2.5 car garage & fenced yard. Located in "The Village" and walking distance to the train, elementary school, library, prairie path & shopping. Easy access to I88 & 355 is a big bonus!
Property Specifics
| Single Family | |
| — | |
| Ranch | |
| 1955 | |
| Full | |
| — | |
| No | |
| — |
| Du Page | |
| — | |
| 0 / Not Applicable | |
| None | |
| Lake Michigan,Public | |
| Public Sewer | |
| 07678957 | |
| 0515205019 |
Nearby Schools
| NAME: | DISTRICT: | DISTANCE: | |
|---|---|---|---|
|
Grade School
Lincoln Elementary School |
41 | — | |
|
Middle School
Hadley Junior High School |
41 | Not in DB | |
|
High School
Glenbard West High School |
87 | Not in DB | |
Property History
| DATE: | EVENT: | PRICE: | SOURCE: |
|---|---|---|---|
| 4 Feb, 2011 | Sold | $290,000 | MRED MLS |
| 27 Dec, 2010 | Under contract | $299,900 | MRED MLS |
| 17 Nov, 2010 | Listed for sale | $299,900 | MRED MLS |
Room Specifics
Total Bedrooms: 3
Bedrooms Above Ground: 3
Bedrooms Below Ground: 0
Dimensions: —
Floor Type: Hardwood
Dimensions: —
Floor Type: Hardwood
Full Bathrooms: 3
Bathroom Amenities: —
Bathroom in Basement: 1
Rooms: No additional rooms
Basement Description: Partially Finished
Other Specifics
| 2.5 | |
| — | |
| — | |
| — | |
| — | |
| 55X178 | |
| — | |
| Half | |
| — | |
| Range, Microwave, Dishwasher, Refrigerator | |
| Not in DB | |
| Sidewalks, Street Lights, Street Paved | |
| — | |
| — | |
| Wood Burning |
Tax History
| Year | Property Taxes |
|---|---|
| 2011 | $6,333 |
Contact Agent
Nearby Similar Homes
Contact Agent
Listing Provided By
Baird & Warner











