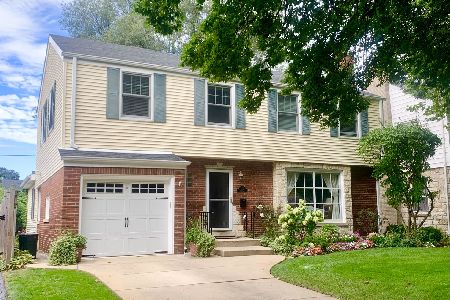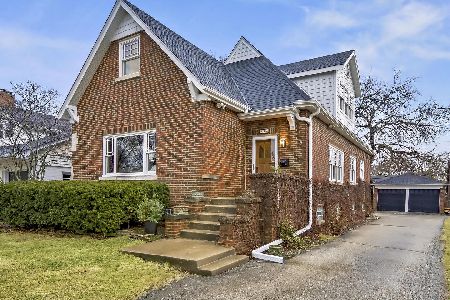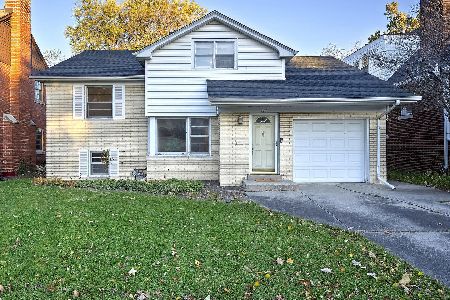334 Malden Avenue, La Grange Park, Illinois 60526
$490,000
|
Sold
|
|
| Status: | Closed |
| Sqft: | 2,825 |
| Cost/Sqft: | $177 |
| Beds: | 4 |
| Baths: | 3 |
| Year Built: | 1952 |
| Property Taxes: | $9,863 |
| Days On Market: | 3646 |
| Lot Size: | 0,00 |
Description
There is a reason homes on Malden rarely come for sale - everyone loves living here! Tastefully improved and updated cape cod in the most desirable part of LaGrange Park. Thoughtful floor plan plus great storage & light throughout. Large living rm with gorgeous new custom wood built-ins, fireplace and picture window overlooking friendly Malden Ave. Granite & stainless white kitchen w/ walk-in-pantry & new breakfast bar offering beautiful views of backyard. Kitchen opens to an ideal sitting area providing great versatility. 4th bdrm is currently being used as the family room, perfect for the huge flatscreen and sectional. Large utility/laundry room on the 1st floor. Master bedroom suite has incredible oversized walk-in-closet! Plus another bonus closet. The other 2 bedrooms up are spacious w/ good closets, and a big walk-in storage area can house off-season items. Landscaped, lighted & fenced backyard w/ unobstructed west views. Sizable deck for entertaining. Close to town/train/schools
Property Specifics
| Single Family | |
| — | |
| Cape Cod | |
| 1952 | |
| None | |
| — | |
| No | |
| — |
| Cook | |
| — | |
| 0 / Not Applicable | |
| None | |
| Lake Michigan | |
| Public Sewer | |
| 09135932 | |
| 15324140190000 |
Nearby Schools
| NAME: | DISTRICT: | DISTANCE: | |
|---|---|---|---|
|
Grade School
Ogden Ave Elementary School |
102 | — | |
|
Middle School
Park Junior High School |
102 | Not in DB | |
|
High School
Lyons Twp High School |
204 | Not in DB | |
Property History
| DATE: | EVENT: | PRICE: | SOURCE: |
|---|---|---|---|
| 25 Feb, 2009 | Sold | $425,000 | MRED MLS |
| 19 Jan, 2009 | Under contract | $449,900 | MRED MLS |
| — | Last price change | $459,000 | MRED MLS |
| 10 Oct, 2008 | Listed for sale | $459,000 | MRED MLS |
| 19 Apr, 2016 | Sold | $490,000 | MRED MLS |
| 1 Mar, 2016 | Under contract | $499,000 | MRED MLS |
| — | Last price change | $519,000 | MRED MLS |
| 10 Feb, 2016 | Listed for sale | $519,000 | MRED MLS |
Room Specifics
Total Bedrooms: 4
Bedrooms Above Ground: 4
Bedrooms Below Ground: 0
Dimensions: —
Floor Type: Carpet
Dimensions: —
Floor Type: Carpet
Dimensions: —
Floor Type: Carpet
Full Bathrooms: 3
Bathroom Amenities: Separate Shower
Bathroom in Basement: 0
Rooms: Sitting Room,Utility Room-1st Floor
Basement Description: None
Other Specifics
| 1 | |
| Concrete Perimeter | |
| Concrete | |
| Deck | |
| — | |
| 50X133 | |
| — | |
| Full | |
| Hardwood Floors, First Floor Bedroom, First Floor Laundry, First Floor Full Bath | |
| Range, Microwave, Dishwasher, Refrigerator, Washer, Dryer | |
| Not in DB | |
| Sidewalks, Street Lights, Street Paved | |
| — | |
| — | |
| Wood Burning |
Tax History
| Year | Property Taxes |
|---|---|
| 2009 | $8,069 |
| 2016 | $9,863 |
Contact Agent
Nearby Similar Homes
Nearby Sold Comparables
Contact Agent
Listing Provided By
Berkshire Hathaway HomeServices KoenigRubloff









