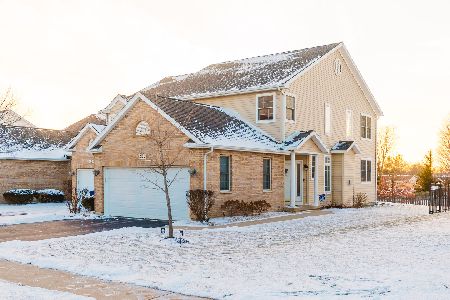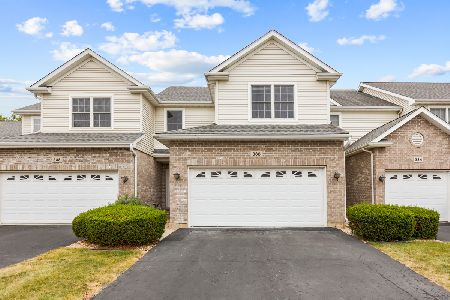334 Manning Drive, Dekalb, Illinois 60115
$144,900
|
Sold
|
|
| Status: | Closed |
| Sqft: | 1,540 |
| Cost/Sqft: | $94 |
| Beds: | 2 |
| Baths: | 3 |
| Year Built: | 2004 |
| Property Taxes: | $3,955 |
| Days On Market: | 2075 |
| Lot Size: | 0,00 |
Description
Wonderful 2-Story Townhome Living! Open Concept Layout - Foyer Entrance - Kitchen With Breakfast Bar Seating....Open To Dining Room....Open To Living Room. Slider Patio Doors To Backyard. 2nd Floor Offers Master Bedroom - Vaulted Ceilings - Double Closet Storage - Private Entrance To Shared Master Bath. 2nd Bedroom Has Vaulted Ceilings & Double Closet Storage. Convenient 2nd Floor Laundry Center. Full Finished Basement With Family Room & Full Bath. Could Be Used As 3rd Bedroom! Soft Wall Colors - Hardwood Floors - Move In Condition.....Schedule Showing Today!!
Property Specifics
| Condos/Townhomes | |
| 2 | |
| — | |
| 2004 | |
| Full | |
| 2-STORY | |
| No | |
| — |
| De Kalb | |
| Fairview South | |
| 75 / Monthly | |
| Exterior Maintenance,Lawn Care,Snow Removal | |
| Public | |
| Public Sewer | |
| 10712637 | |
| 0834229031 |
Property History
| DATE: | EVENT: | PRICE: | SOURCE: |
|---|---|---|---|
| 26 Sep, 2016 | Under contract | $0 | MRED MLS |
| 18 Jul, 2016 | Listed for sale | $0 | MRED MLS |
| 15 May, 2017 | Under contract | $0 | MRED MLS |
| 7 May, 2017 | Listed for sale | $0 | MRED MLS |
| 14 May, 2018 | Under contract | $0 | MRED MLS |
| 6 May, 2018 | Listed for sale | $0 | MRED MLS |
| 24 Jul, 2020 | Sold | $144,900 | MRED MLS |
| 3 Jun, 2020 | Under contract | $144,900 | MRED MLS |
| 29 May, 2020 | Listed for sale | $144,900 | MRED MLS |
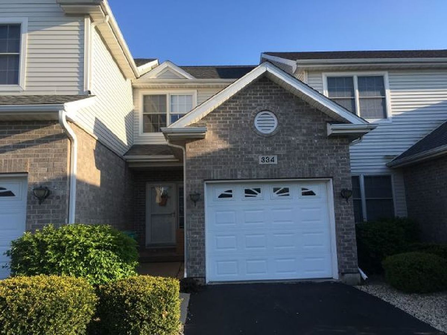
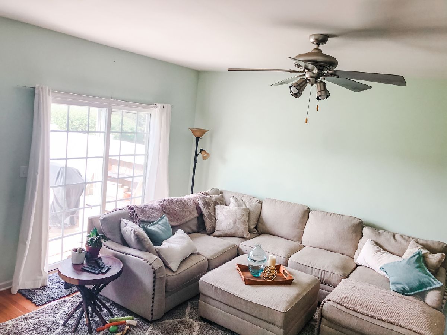
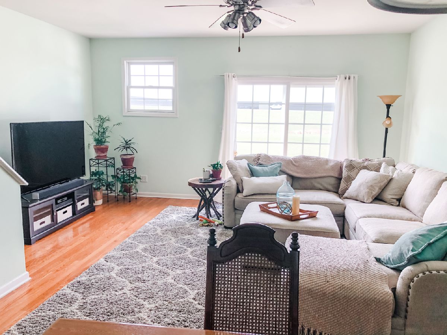
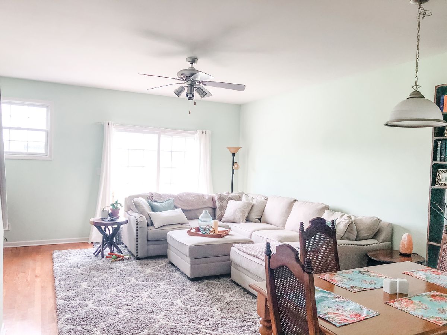
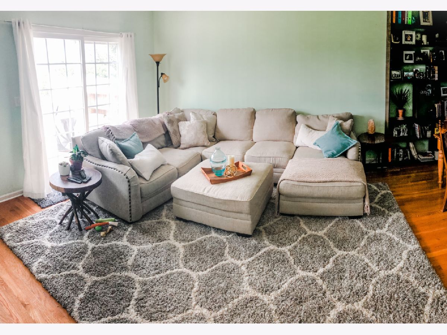
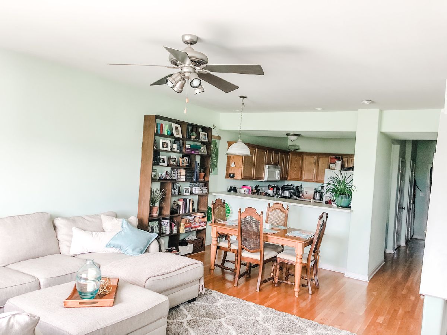
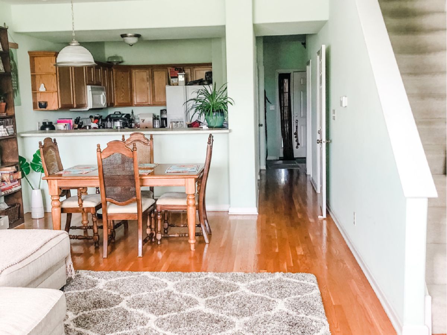
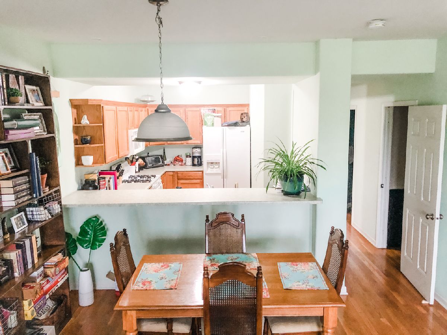
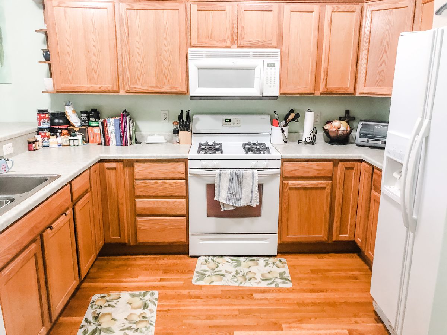
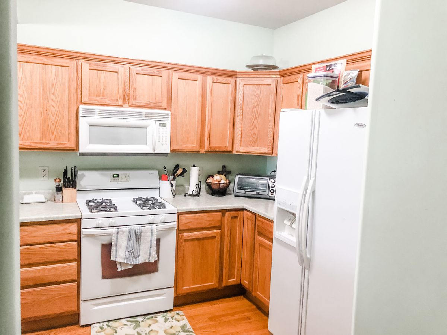
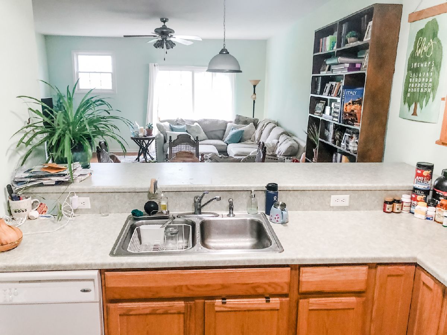
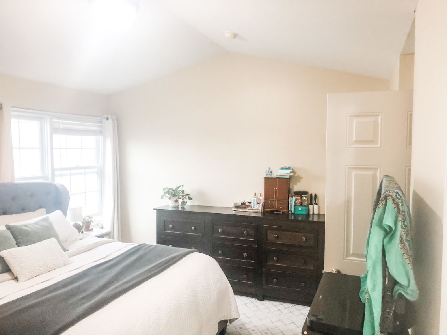
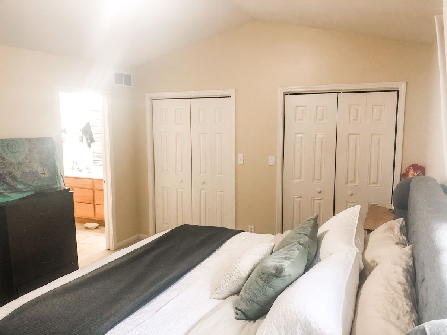
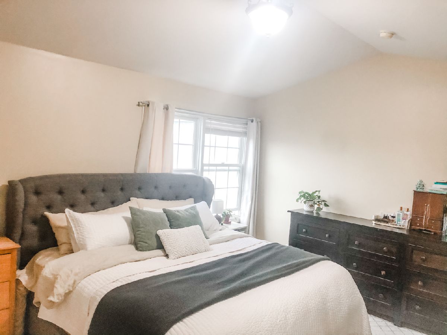
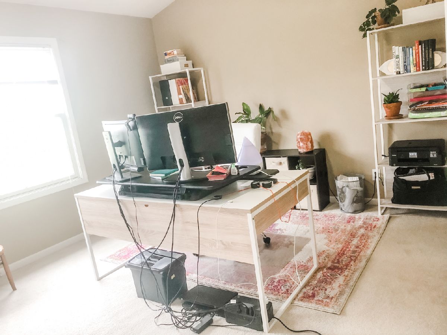
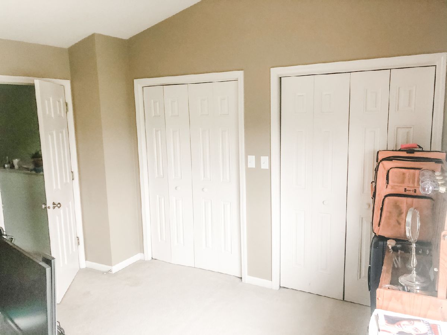
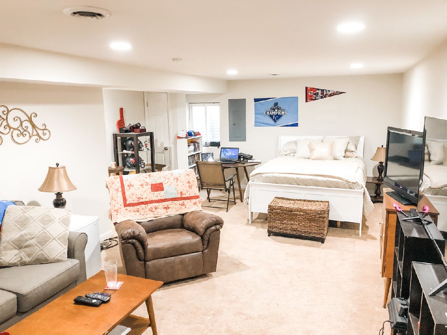
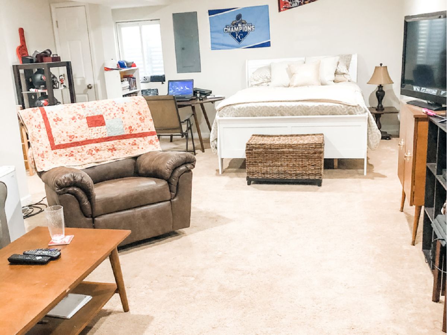
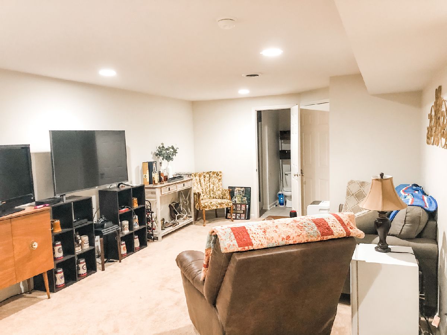
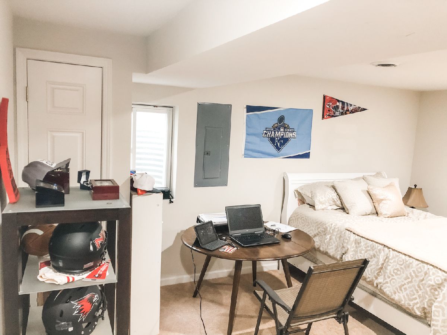
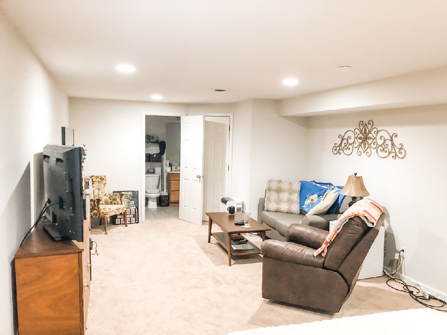
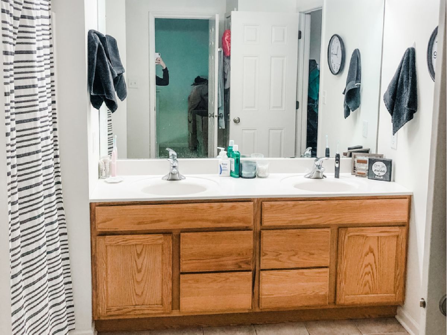
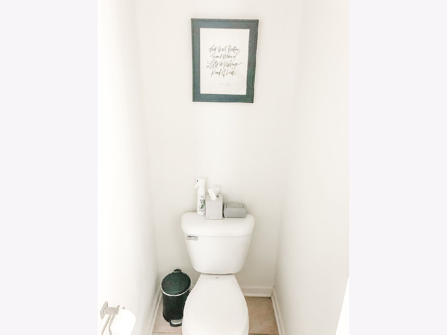
Room Specifics
Total Bedrooms: 2
Bedrooms Above Ground: 2
Bedrooms Below Ground: 0
Dimensions: —
Floor Type: Carpet
Full Bathrooms: 3
Bathroom Amenities: Double Sink
Bathroom in Basement: 1
Rooms: Foyer
Basement Description: Finished
Other Specifics
| 1 | |
| Concrete Perimeter | |
| Asphalt | |
| Patio | |
| Common Grounds | |
| 18.03X75.02 | |
| — | |
| Full | |
| Wood Laminate Floors, Second Floor Laundry | |
| Range, Microwave, Dishwasher, Refrigerator, Washer, Dryer | |
| Not in DB | |
| — | |
| — | |
| — | |
| — |
Tax History
| Year | Property Taxes |
|---|---|
| 2020 | $3,955 |
Contact Agent
Nearby Sold Comparables
Contact Agent
Listing Provided By
RE/MAX Experience

