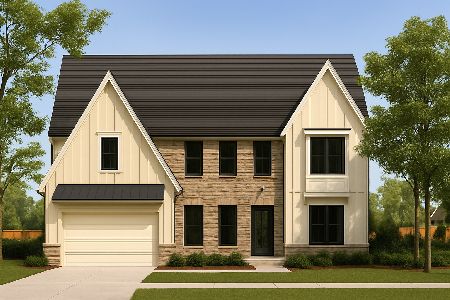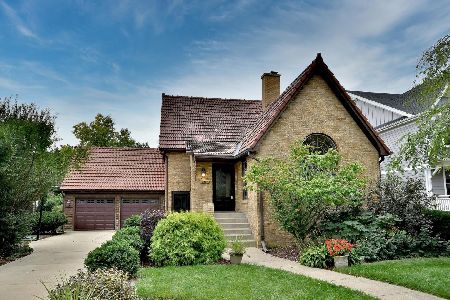334 May Street, Elmhurst, Illinois 60126
$1,265,000
|
Sold
|
|
| Status: | Closed |
| Sqft: | 4,000 |
| Cost/Sqft: | $319 |
| Beds: | 4 |
| Baths: | 5 |
| Year Built: | 2018 |
| Property Taxes: | $0 |
| Days On Market: | 2800 |
| Lot Size: | 0,20 |
Description
Elmhurst Crescent Park fabulous new construction ready for occupancy. Sought after location walking distance to Edison Elementary, Sandburg middle school and near the Prairie Path. Hardwood floors throughout. Kitchen / breakfast room/ family room layout is superb. This house has everything on your wish list. Full finished basement with bar, rec room, 5th bedroom or workout room. Master bath is a spa like retreat with soaker tub, oversized shower and an incredible walk in closet. The 3 car garage has extra room for storage or a possible Amazon Room for all your home deliveries. Stop your search for the perfect house now. You have found it.
Property Specifics
| Single Family | |
| — | |
| Traditional | |
| 2018 | |
| Full | |
| — | |
| No | |
| 0.2 |
| Du Page | |
| — | |
| 0 / Not Applicable | |
| None | |
| Lake Michigan | |
| Sewer-Storm | |
| 09955369 | |
| 0612210003 |
Nearby Schools
| NAME: | DISTRICT: | DISTANCE: | |
|---|---|---|---|
|
Grade School
Edison Elementary School |
205 | — | |
|
Middle School
Sandburg Middle School |
205 | Not in DB | |
|
High School
York Community High School |
205 | Not in DB | |
Property History
| DATE: | EVENT: | PRICE: | SOURCE: |
|---|---|---|---|
| 15 May, 2009 | Sold | $280,000 | MRED MLS |
| 17 Apr, 2009 | Under contract | $300,000 | MRED MLS |
| 24 Jan, 2009 | Listed for sale | $300,000 | MRED MLS |
| 17 Jul, 2018 | Sold | $1,265,000 | MRED MLS |
| 26 Jun, 2018 | Under contract | $1,275,000 | MRED MLS |
| 18 May, 2018 | Listed for sale | $1,275,000 | MRED MLS |
Room Specifics
Total Bedrooms: 5
Bedrooms Above Ground: 4
Bedrooms Below Ground: 1
Dimensions: —
Floor Type: Hardwood
Dimensions: —
Floor Type: Hardwood
Dimensions: —
Floor Type: Hardwood
Dimensions: —
Floor Type: —
Full Bathrooms: 5
Bathroom Amenities: Separate Shower,Double Sink,Soaking Tub
Bathroom in Basement: 1
Rooms: Bedroom 5,Study,Recreation Room,Bonus Room,Foyer,Mud Room,Breakfast Room
Basement Description: Finished
Other Specifics
| 3 | |
| Concrete Perimeter | |
| Concrete | |
| Patio, Porch | |
| — | |
| 60X144 | |
| — | |
| Full | |
| Bar-Wet, Hardwood Floors, Second Floor Laundry | |
| Double Oven, Microwave, Dishwasher, Refrigerator, High End Refrigerator, Bar Fridge, Disposal, Stainless Steel Appliance(s), Built-In Oven, Range Hood | |
| Not in DB | |
| Sidewalks, Street Lights, Street Paved | |
| — | |
| — | |
| Gas Log |
Tax History
| Year | Property Taxes |
|---|---|
| 2009 | $7,755 |
Contact Agent
Nearby Similar Homes
Nearby Sold Comparables
Contact Agent
Listing Provided By
@properties










