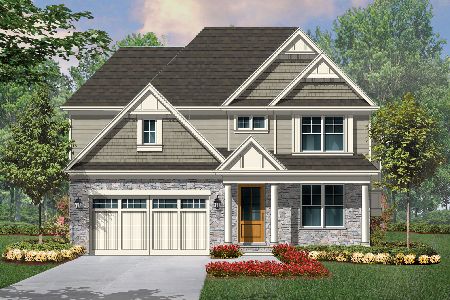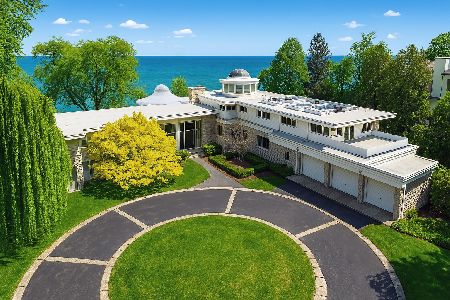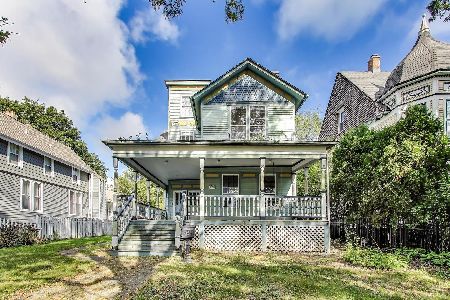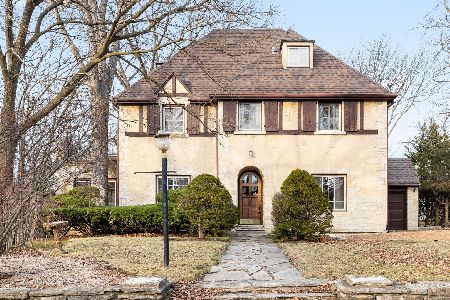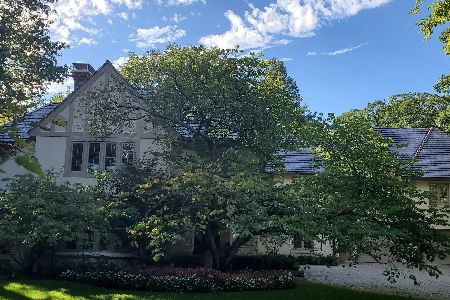334 Orchard Lane, Highland Park, Illinois 60035
$2,085,000
|
Sold
|
|
| Status: | Closed |
| Sqft: | 7,850 |
| Cost/Sqft: | $299 |
| Beds: | 6 |
| Baths: | 8 |
| Year Built: | 2007 |
| Property Taxes: | $53,813 |
| Days On Market: | 1596 |
| Lot Size: | 0,45 |
Description
Breathtaking from the moment you pull up to this show stopper 3 story home located in East Highland Park! This home was recently renovated to update the kitchen, bathrooms, and every other room in the home! This expansive and well thought out layout has so many rooms and features. The foyer has 20 foot ceilings, marble tile, and a beautiful custom iron railing. Rich hardwood flooring throughout most of the home. The large kitchen features custom cabinets, quartz counters, high end appliances, and a walk in pantry. A main level bedroom with an en suite bathroom perfect for an in law suite. A library with custom woodwork and a fireplace. Formal dining room, family room, eating area room overlooking the gorgeous private courtyard. Second level features the primary bedroom and another 3 bedrooms all with en suite bathrooms. The primary bedroom has a ceiling with beautiful lines and detail that make your eyes drop! 2 walk in closets and an en suite bathroom with a soaking tub and separate shower. Huge bonus rooms on the second and third levels. Fully finished basement with high end finishes featuring a movie theatre, rec room, bedrooms, and plenty of storage. The home has a gorgeous exterior of stone, brick, clay tiles, and professionally manicured landscaping. This is one must see home!
Property Specifics
| Single Family | |
| — | |
| Other | |
| 2007 | |
| Full | |
| — | |
| No | |
| 0.45 |
| Lake | |
| — | |
| 0 / Not Applicable | |
| None | |
| Lake Michigan | |
| Public Sewer | |
| 11220312 | |
| 16143170150000 |
Nearby Schools
| NAME: | DISTRICT: | DISTANCE: | |
|---|---|---|---|
|
Grade School
Indian Trail Elementary School |
112 | — | |
|
Middle School
Elm Place School |
112 | Not in DB | |
|
High School
Highland Park High School |
113 | Not in DB | |
Property History
| DATE: | EVENT: | PRICE: | SOURCE: |
|---|---|---|---|
| 15 Nov, 2021 | Sold | $2,085,000 | MRED MLS |
| 1 Oct, 2021 | Under contract | $2,350,000 | MRED MLS |
| 18 Sep, 2021 | Listed for sale | $2,350,000 | MRED MLS |
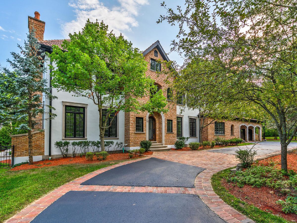
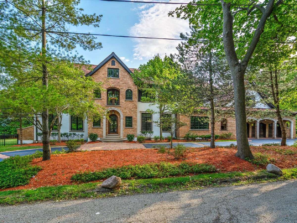
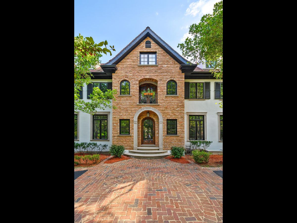
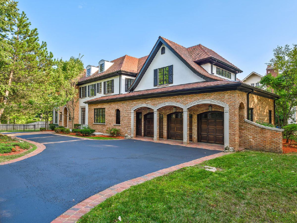
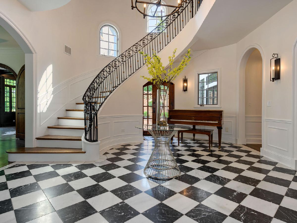
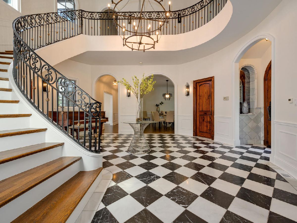
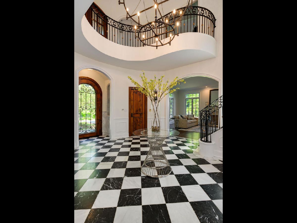
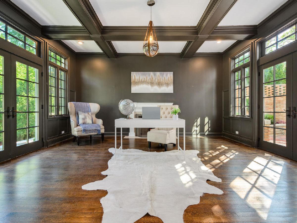
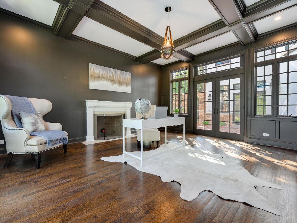
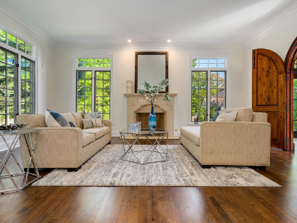
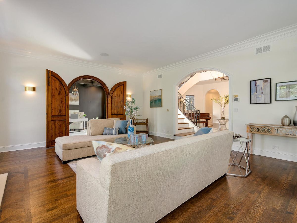
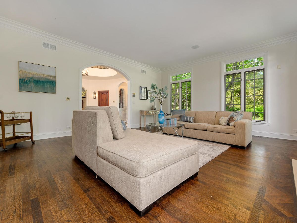
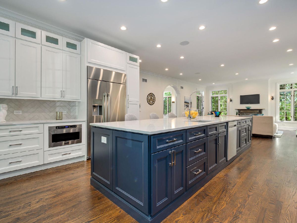
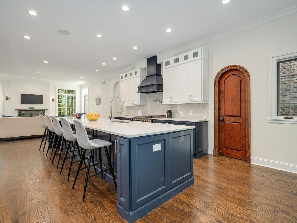
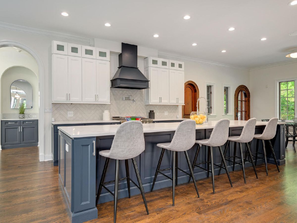
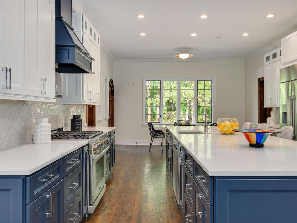
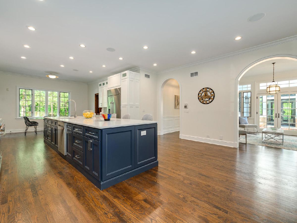
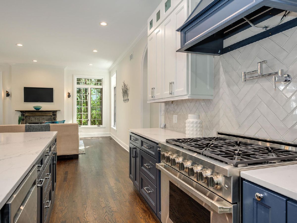
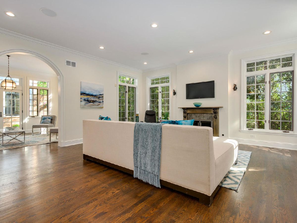
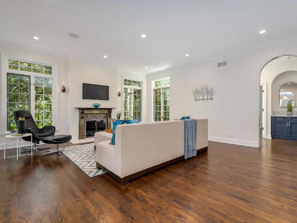
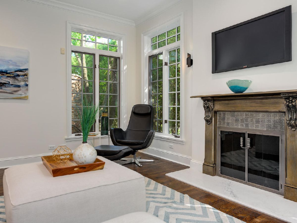
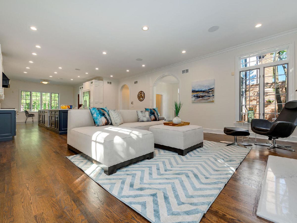
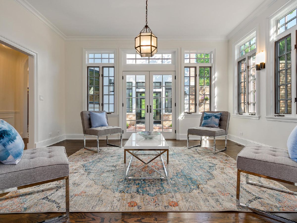
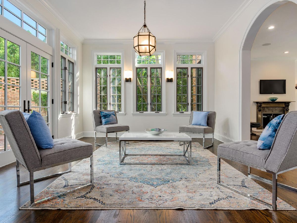
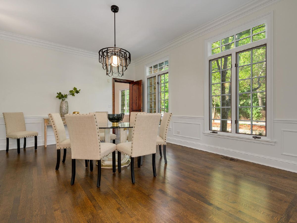
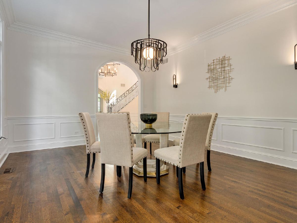
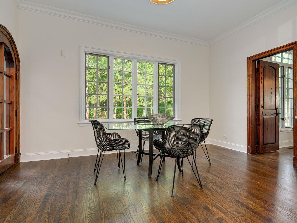
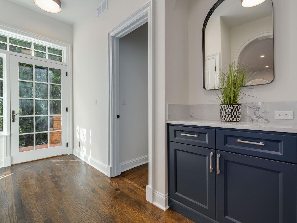
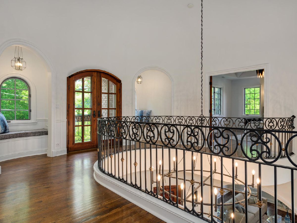
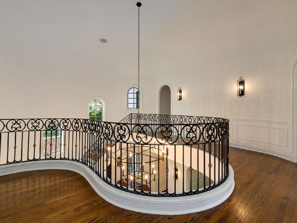
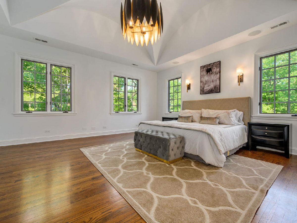
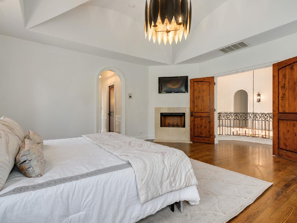
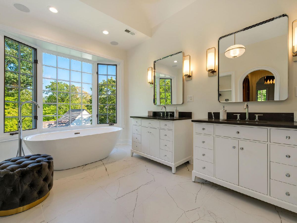
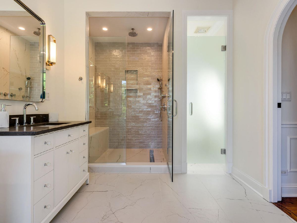
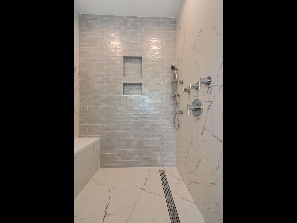
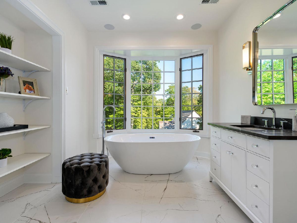
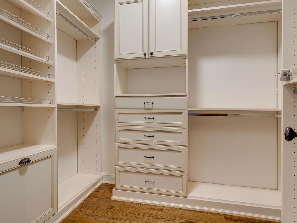
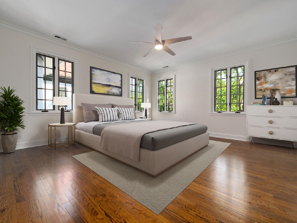
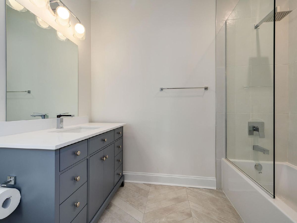
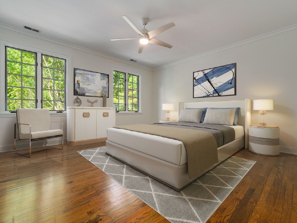
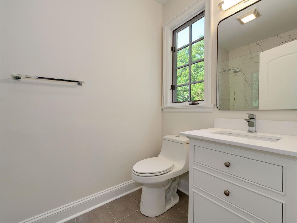
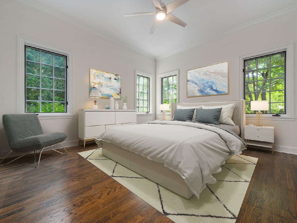
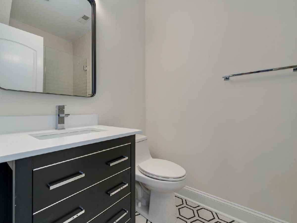
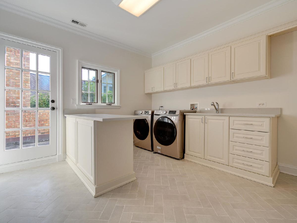
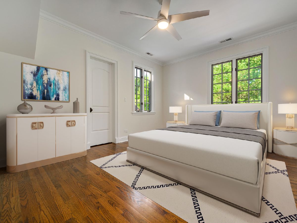
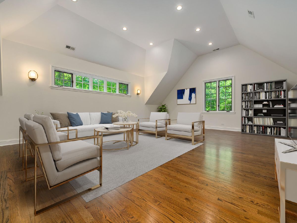
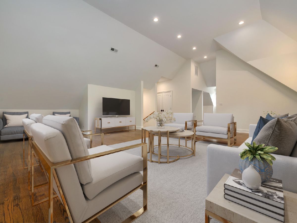
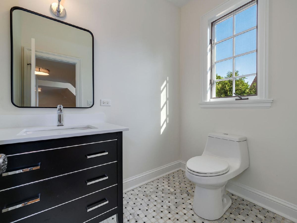
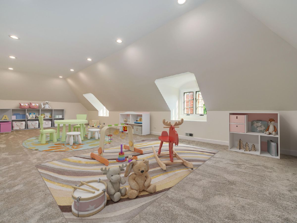
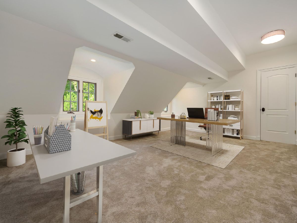
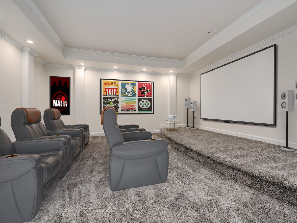
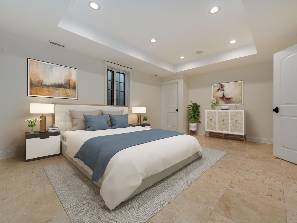
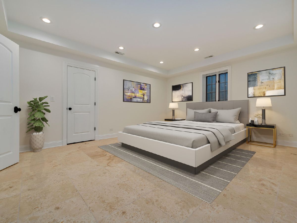
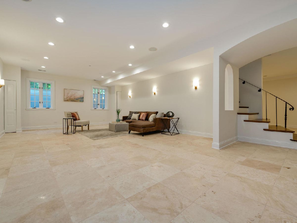
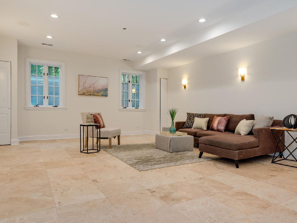
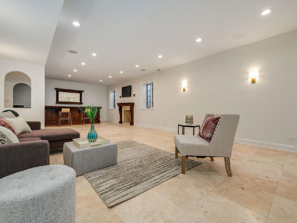
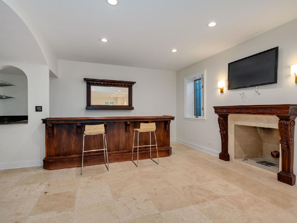
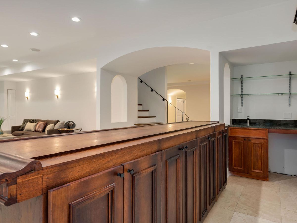
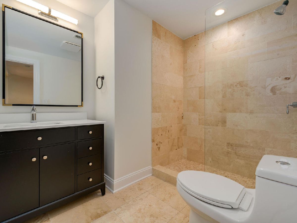
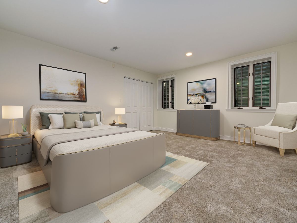
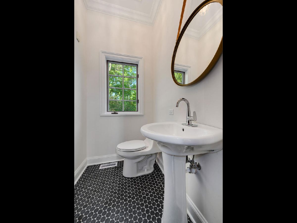
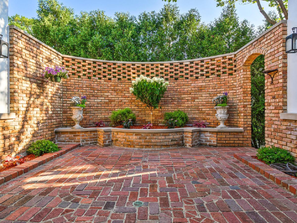
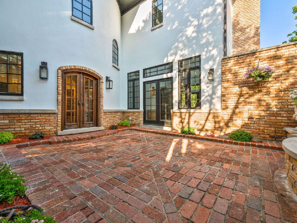
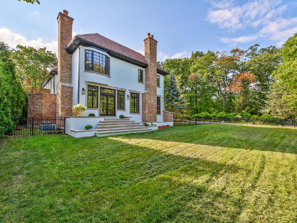
Room Specifics
Total Bedrooms: 7
Bedrooms Above Ground: 6
Bedrooms Below Ground: 1
Dimensions: —
Floor Type: Hardwood
Dimensions: —
Floor Type: Hardwood
Dimensions: —
Floor Type: Hardwood
Dimensions: —
Floor Type: —
Dimensions: —
Floor Type: —
Dimensions: —
Floor Type: —
Full Bathrooms: 8
Bathroom Amenities: Separate Shower,Double Sink,Full Body Spray Shower,Soaking Tub
Bathroom in Basement: 1
Rooms: Bedroom 5,Bedroom 6,Bedroom 7,Foyer,Gallery,Library,Mud Room,Recreation Room,Study,Sun Room
Basement Description: Finished
Other Specifics
| 3 | |
| Concrete Perimeter | |
| Asphalt,Brick | |
| Balcony, Patio | |
| Fenced Yard,Landscaped | |
| 19450 | |
| Finished | |
| Full | |
| Bar-Wet, Hardwood Floors, In-Law Arrangement, Second Floor Laundry, Walk-In Closet(s), Ceiling - 10 Foot | |
| Range, Microwave, Dishwasher, Refrigerator, High End Refrigerator, Washer, Dryer, Disposal, Stainless Steel Appliance(s), Range Hood, Gas Oven | |
| Not in DB | |
| Street Lights | |
| — | |
| — | |
| Wood Burning, Attached Fireplace Doors/Screen |
Tax History
| Year | Property Taxes |
|---|---|
| 2021 | $53,813 |
Contact Agent
Nearby Similar Homes
Nearby Sold Comparables
Contact Agent
Listing Provided By
Baird & Warner

