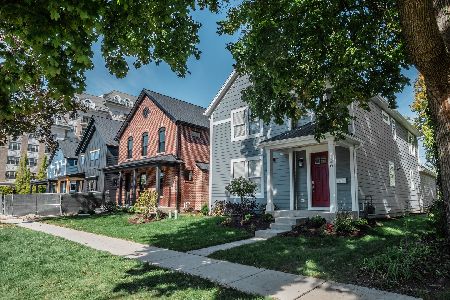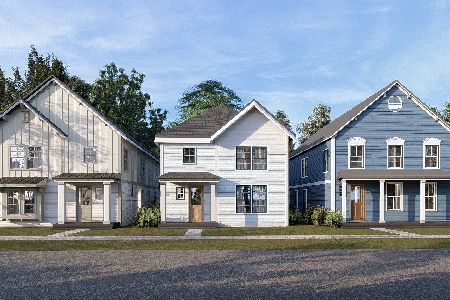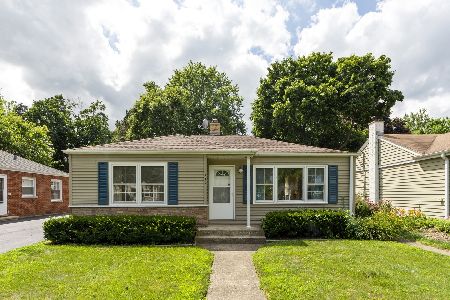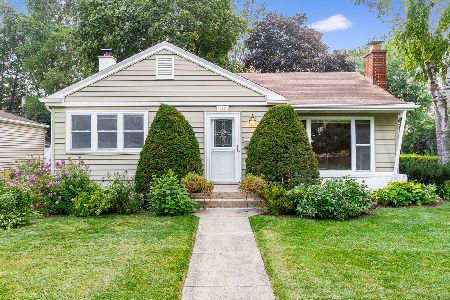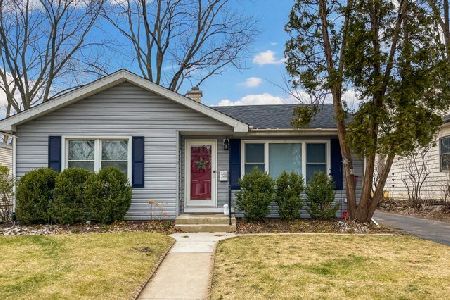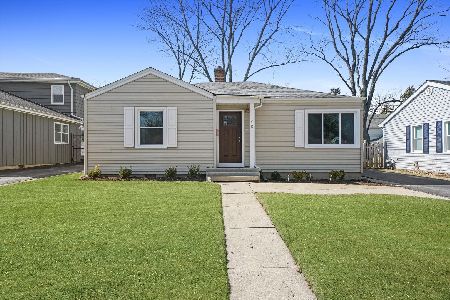334 Schiller Street, Palatine, Illinois 60067
$311,000
|
Sold
|
|
| Status: | Closed |
| Sqft: | 1,206 |
| Cost/Sqft: | $269 |
| Beds: | 3 |
| Baths: | 2 |
| Year Built: | 1949 |
| Property Taxes: | $5,739 |
| Days On Market: | 1984 |
| Lot Size: | 0,15 |
Description
Check out the 3D Virtual Tour!!! Welcome home! This charming brick ranch in desirable downtown Palatine features an updated kitchen with granite counter tops, tile backslash and modern appliances. The living room is flooded with natural light from the over sized bay window and is accented by a decorative fireplace and recessed lighting. French doors usher you from the living room into a bonus space with abundant natural light, which can be used as a formal dining room, office, or den. The spacious master bedroom features a full en suite master bath and the second bathroom was recently remodeled as well. If you are looking to entertain, this home has it all. The paver patio and professional landscaping provide a perfect space for you and your guests. The massive two-story garage provides 9ft ceilings, 3.5 car spaces, full electric service, and a 600ft unfinished attic space that could be an amazing work-from-home office, playroom, studio, or lounge area. With a newer roof, furnace replaced in 2020, smart thermostat and new insulation, this home is ready for you to move right in. Walk only two blocks to the Palatine community center, athletic fields, public pool, and elementary school. Downtown Palatine amenities are only a 10-minute walk and include restaurants, bars, farmers market, and the Palatine train station.
Property Specifics
| Single Family | |
| — | |
| Ranch | |
| 1949 | |
| None | |
| RANCH | |
| No | |
| 0.15 |
| Cook | |
| — | |
| 0 / Not Applicable | |
| None | |
| Public | |
| Public Sewer | |
| 10776288 | |
| 02143050180000 |
Nearby Schools
| NAME: | DISTRICT: | DISTANCE: | |
|---|---|---|---|
|
Grade School
Gray M Sanborn Elementary School |
15 | — | |
|
Middle School
Carl Sandburg Junior High School |
15 | Not in DB | |
|
High School
Palatine High School |
211 | Not in DB | |
Property History
| DATE: | EVENT: | PRICE: | SOURCE: |
|---|---|---|---|
| 24 May, 2016 | Under contract | $0 | MRED MLS |
| 15 Apr, 2016 | Listed for sale | $0 | MRED MLS |
| 26 Aug, 2020 | Sold | $311,000 | MRED MLS |
| 17 Jul, 2020 | Under contract | $324,900 | MRED MLS |
| 9 Jul, 2020 | Listed for sale | $324,900 | MRED MLS |
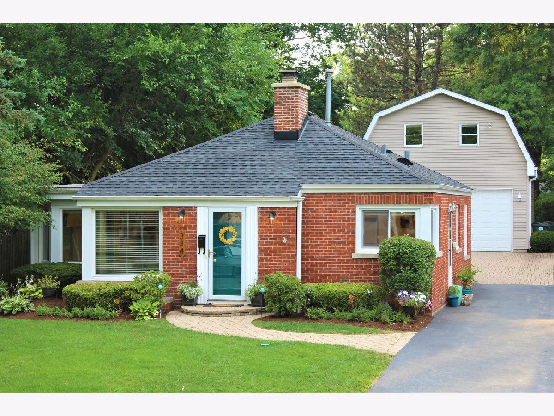
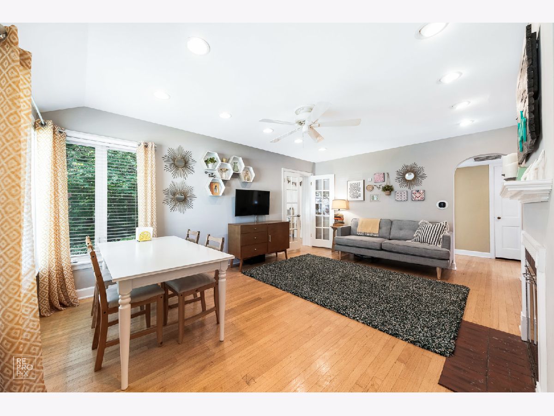
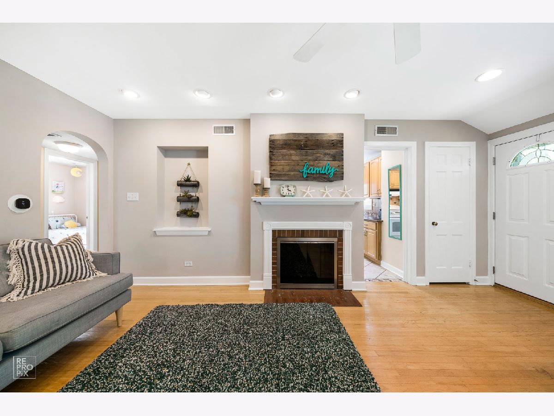
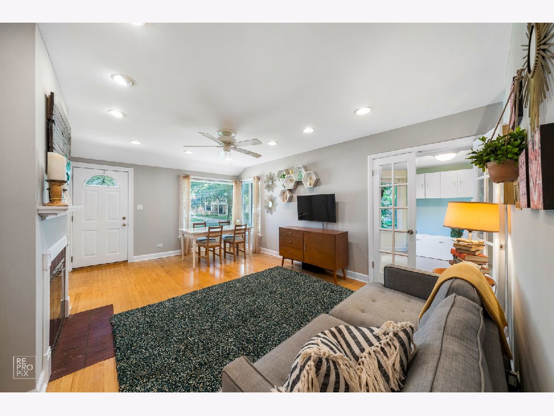
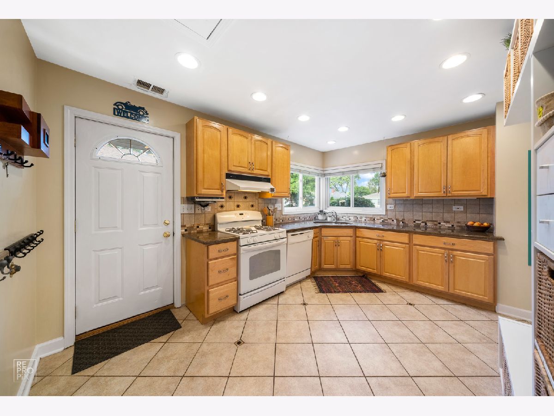
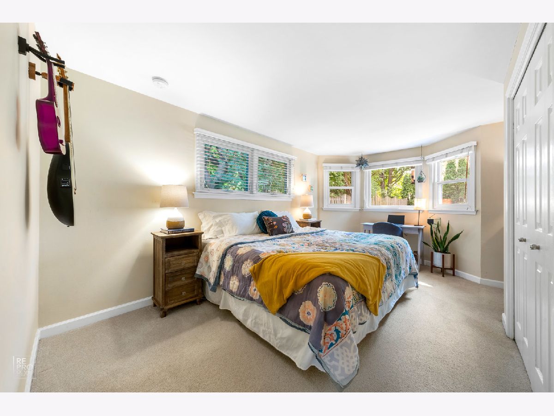
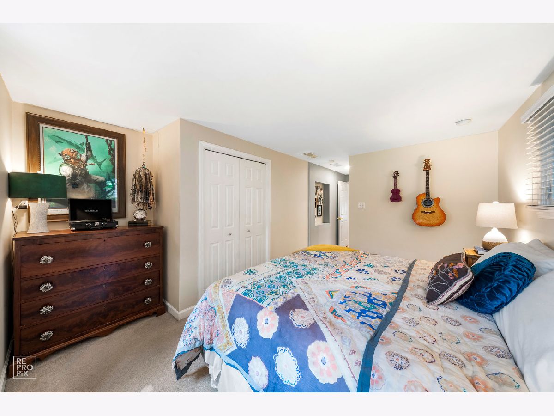
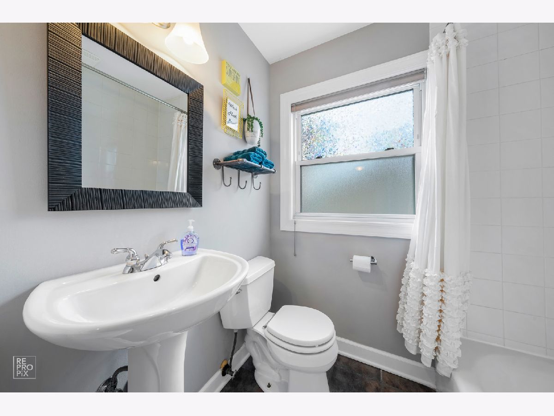
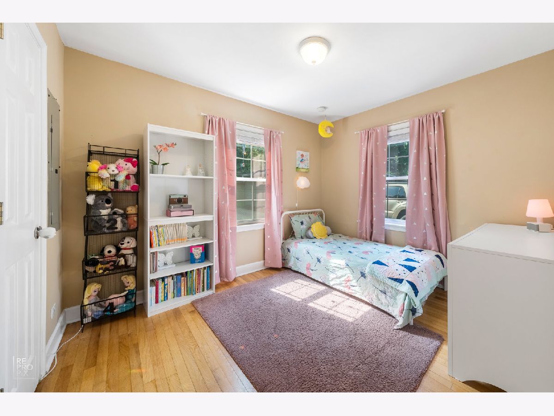
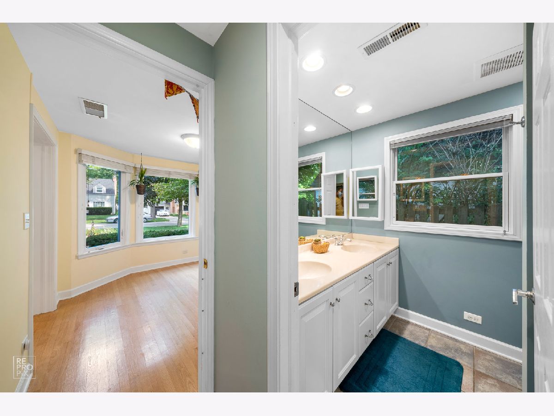
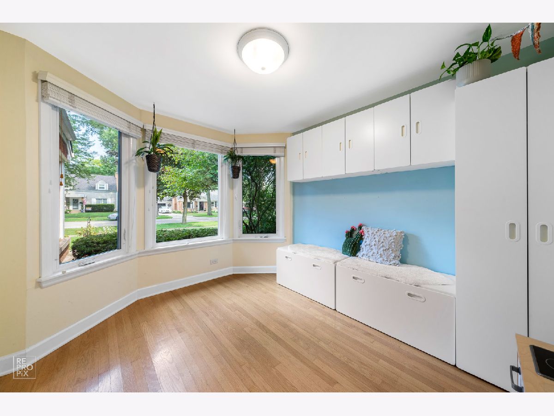
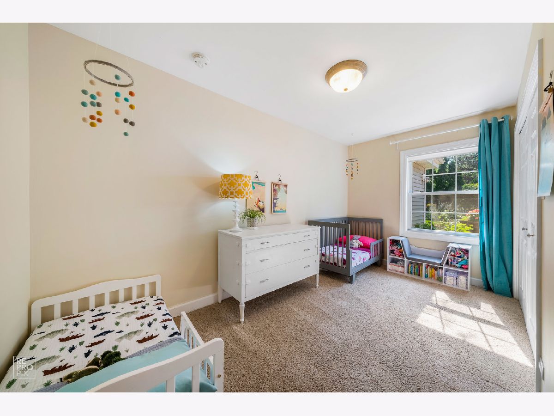
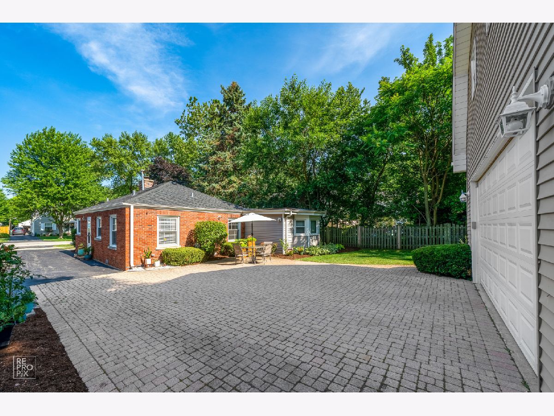
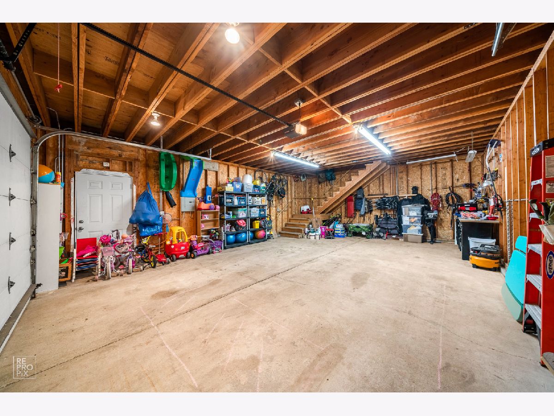
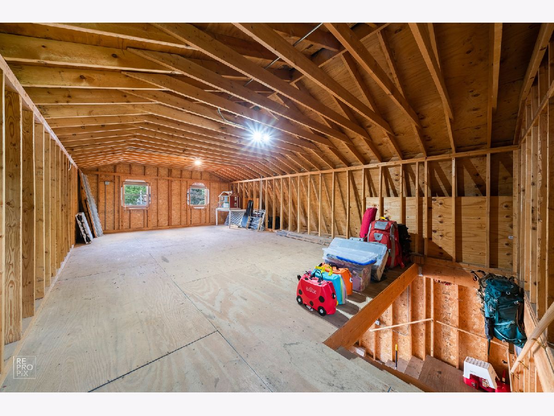
Room Specifics
Total Bedrooms: 3
Bedrooms Above Ground: 3
Bedrooms Below Ground: 0
Dimensions: —
Floor Type: Carpet
Dimensions: —
Floor Type: Hardwood
Full Bathrooms: 2
Bathroom Amenities: Separate Shower,Double Sink
Bathroom in Basement: 0
Rooms: Office
Basement Description: Crawl
Other Specifics
| 3.5 | |
| Concrete Perimeter | |
| Asphalt,Brick | |
| Brick Paver Patio | |
| Landscaped | |
| 50X135 | |
| Full,Interior Stair,Unfinished | |
| Full | |
| Hardwood Floors, First Floor Bedroom, First Floor Laundry, First Floor Full Bath | |
| Range, Microwave, Dishwasher, Refrigerator, Washer, Dryer | |
| Not in DB | |
| Park, Tennis Court(s), Sidewalks, Street Lights, Street Paved | |
| — | |
| — | |
| Wood Burning, Attached Fireplace Doors/Screen |
Tax History
| Year | Property Taxes |
|---|---|
| 2020 | $5,739 |
Contact Agent
Nearby Similar Homes
Nearby Sold Comparables
Contact Agent
Listing Provided By
Second City Real Estate


