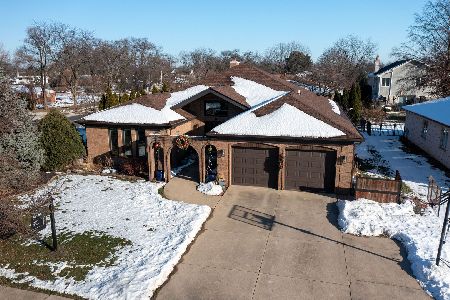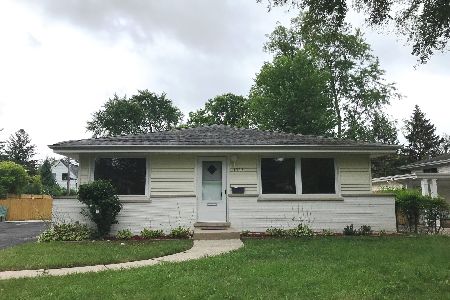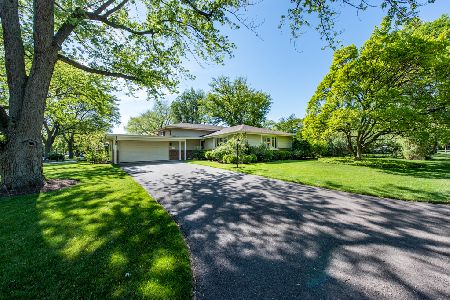3341 Ralmark Lane, Glenview, Illinois 60025
$452,500
|
Sold
|
|
| Status: | Closed |
| Sqft: | 1,950 |
| Cost/Sqft: | $241 |
| Beds: | 3 |
| Baths: | 2 |
| Year Built: | 1961 |
| Property Taxes: | $7,242 |
| Days On Market: | 2985 |
| Lot Size: | 0,27 |
Description
HAPPY NEW YEAR! EVERYTHING YOU WANT - RIGHT HERE! Charming Neighborhood, Gorgeous Kitchen & Baths and Great Location * Granite, Marble & Stone Tile Finishes through-out * Beautiful Stainless Appliances * Dark Stained Hardwood Flooring * Decor & Paint in all of Today's Colors * Spacious Lower Level Family Room, Full Bath, Fantastic Laundry/Storage area * Huge Backyard & Patio * This Home is a Recent Rehab with nothing to do but Move in & Enjoy * Just Minutes from the Glen Town Center * Schedule a Viewing Today! Relocation Addendums will Apply - No Home Sale Contingencies Please!
Property Specifics
| Single Family | |
| — | |
| Tri-Level | |
| 1961 | |
| Full,English | |
| — | |
| No | |
| 0.27 |
| Cook | |
| Glenview Estates | |
| 0 / Not Applicable | |
| None | |
| Public | |
| Public Sewer | |
| 09801399 | |
| 04283070050000 |
Nearby Schools
| NAME: | DISTRICT: | DISTANCE: | |
|---|---|---|---|
|
Grade School
Westbrook Elementary School |
34 | — | |
|
Middle School
Attea Middle School |
34 | Not in DB | |
|
High School
Glenbrook South High School |
225 | Not in DB | |
Property History
| DATE: | EVENT: | PRICE: | SOURCE: |
|---|---|---|---|
| 5 Dec, 2008 | Sold | $280,000 | MRED MLS |
| 18 Oct, 2008 | Under contract | $319,900 | MRED MLS |
| — | Last price change | $379,900 | MRED MLS |
| 14 Apr, 2008 | Listed for sale | $449,900 | MRED MLS |
| 30 Aug, 2013 | Sold | $441,000 | MRED MLS |
| 1 Jun, 2013 | Under contract | $449,900 | MRED MLS |
| 22 May, 2013 | Listed for sale | $449,900 | MRED MLS |
| 2 Mar, 2018 | Sold | $452,500 | MRED MLS |
| 24 Jan, 2018 | Under contract | $469,900 | MRED MLS |
| 15 Nov, 2017 | Listed for sale | $469,900 | MRED MLS |
Room Specifics
Total Bedrooms: 3
Bedrooms Above Ground: 3
Bedrooms Below Ground: 0
Dimensions: —
Floor Type: Hardwood
Dimensions: —
Floor Type: Hardwood
Full Bathrooms: 2
Bathroom Amenities: —
Bathroom in Basement: 1
Rooms: No additional rooms
Basement Description: Partially Finished,Crawl
Other Specifics
| 2 | |
| Concrete Perimeter | |
| Asphalt | |
| Patio, Storms/Screens | |
| Cul-De-Sac | |
| 12,039 SQ FT | |
| — | |
| None | |
| Hardwood Floors | |
| Range, Microwave, Dishwasher, Refrigerator, Washer, Dryer, Disposal, Stainless Steel Appliance(s) | |
| Not in DB | |
| Sidewalks, Street Paved | |
| — | |
| — | |
| — |
Tax History
| Year | Property Taxes |
|---|---|
| 2008 | $4,217 |
| 2013 | $5,159 |
| 2018 | $7,242 |
Contact Agent
Nearby Similar Homes
Nearby Sold Comparables
Contact Agent
Listing Provided By
Baird & Warner











