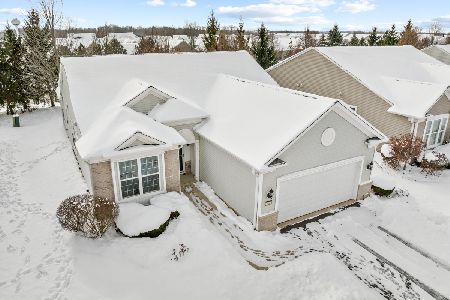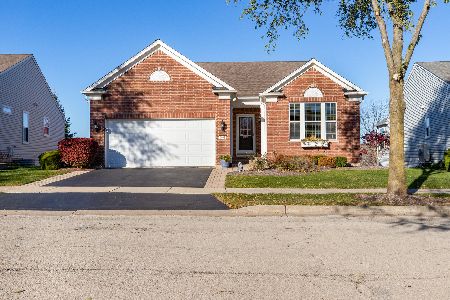3341 Rockwell Circle, Mundelein, Illinois 60060
$315,000
|
Sold
|
|
| Status: | Closed |
| Sqft: | 1,404 |
| Cost/Sqft: | $234 |
| Beds: | 2 |
| Baths: | 2 |
| Year Built: | 2010 |
| Property Taxes: | $5,763 |
| Days On Market: | 1593 |
| Lot Size: | 0,14 |
Description
Enjoy the convenience and lifestyle of this Del Webb community: Grand Dominion it is an active lifestyle 55+ community that has so much to offer: great club house, walking trails, tennis, indoor and outdoor pool, exercise room and more. The home offers all one story living with a very versatile floorplan, large eat-in kitchen with tall cabinets and lots of storage. Large open living/dining area that overlooks backyard. Master bedroom offers huge walk-in closet, large bathroom with a walk-in shower. The second bedroom is located with good separation from master and can serve as a great den or guest room with full bath conveniently located.
Property Specifics
| Single Family | |
| — | |
| Ranch | |
| 2010 | |
| None | |
| MARSHALL | |
| No | |
| 0.14 |
| Lake | |
| Grand Dominion | |
| 229 / Monthly | |
| Insurance,Clubhouse,Exercise Facilities,Pool,Exterior Maintenance,Lawn Care | |
| Lake Michigan | |
| Public Sewer | |
| 11218377 | |
| 10272070180000 |
Nearby Schools
| NAME: | DISTRICT: | DISTANCE: | |
|---|---|---|---|
|
Grade School
Fremont Elementary School |
79 | — | |
|
Middle School
Fremont Middle School |
79 | Not in DB | |
|
High School
Mundelein Cons High School |
120 | Not in DB | |
Property History
| DATE: | EVENT: | PRICE: | SOURCE: |
|---|---|---|---|
| 30 Nov, 2021 | Sold | $315,000 | MRED MLS |
| 22 Oct, 2021 | Under contract | $329,000 | MRED MLS |
| — | Last price change | $325,000 | MRED MLS |
| 14 Sep, 2021 | Listed for sale | $329,000 | MRED MLS |
| 9 Jul, 2024 | Sold | $340,000 | MRED MLS |
| 18 Jun, 2024 | Under contract | $344,900 | MRED MLS |
| — | Last price change | $349,900 | MRED MLS |
| 14 Mar, 2024 | Listed for sale | $361,900 | MRED MLS |





































Room Specifics
Total Bedrooms: 2
Bedrooms Above Ground: 2
Bedrooms Below Ground: 0
Dimensions: —
Floor Type: Carpet
Full Bathrooms: 2
Bathroom Amenities: —
Bathroom in Basement: 0
Rooms: No additional rooms
Basement Description: Slab
Other Specifics
| 2 | |
| Concrete Perimeter | |
| Asphalt | |
| Patio, Storms/Screens | |
| Landscaped | |
| 48X114X64X111 | |
| Unfinished | |
| Full | |
| Vaulted/Cathedral Ceilings, First Floor Bedroom, First Floor Laundry, First Floor Full Bath, Walk-In Closet(s), Open Floorplan, Drapes/Blinds | |
| Range, Microwave, Dishwasher, Refrigerator, Washer, Dryer, Disposal | |
| Not in DB | |
| Clubhouse, Park, Pool, Tennis Court(s), Lake, Curbs, Sidewalks, Street Lights, Street Paved | |
| — | |
| — | |
| — |
Tax History
| Year | Property Taxes |
|---|---|
| 2021 | $5,763 |
| 2024 | $8,555 |
Contact Agent
Nearby Similar Homes
Nearby Sold Comparables
Contact Agent
Listing Provided By
RE/MAX Excels








