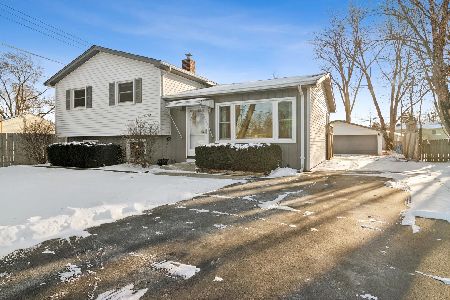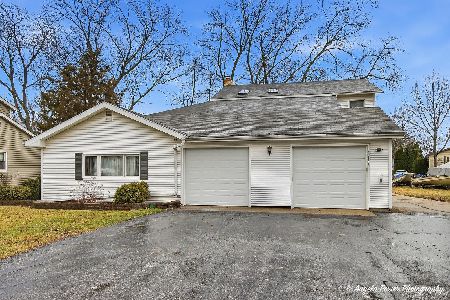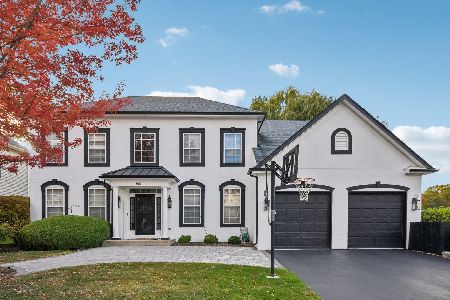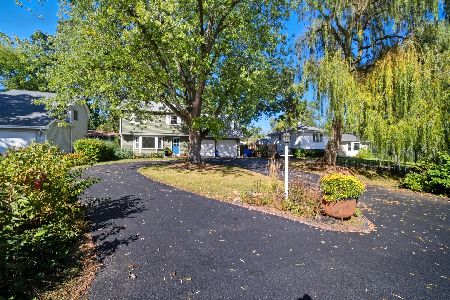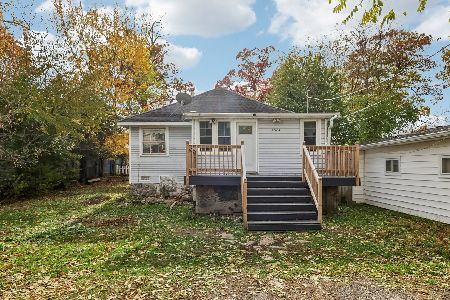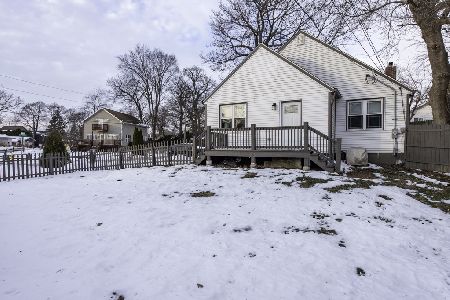33418 Lake Shore Drive, Grayslake, Illinois 60030
$815,000
|
Sold
|
|
| Status: | Closed |
| Sqft: | 4,122 |
| Cost/Sqft: | $206 |
| Beds: | 4 |
| Baths: | 5 |
| Year Built: | 2007 |
| Property Taxes: | $29,104 |
| Days On Market: | 882 |
| Lot Size: | 0,21 |
Description
Welcome home to resort-style lakefront living in the Wildwood neighborhood on gorgeous Gages Lake. You will be impressed upon entry with an exquisite breathtaking view of the private spring-fed lake. It's the premier spot on the lake to enjoy the most fantastic sunsets. The open-concept living/dining room and kitchen with hardwood flooring is framed with floor-to-ceiling doors along the entire length of the room. Your space is flooded with light and your kitchen is complete with granite counters, soaring 9' ceilings, high-end appliances, and cherry custom cabinetry perfect for all your entertaining needs. The spacious living room is anchored by a handsome fireplace perfect for cozy nights. Just off the living area is your home office, as well as a guest bath and convenient access to the attached two-car custom-designed garage. Down the hall is a storage/mud room with a convenient exterior side entrance leading to your backyard. The upper level offers a casual family room with a balcony providing more outstanding lake views. Your primary suite faces the lake and includes a spa-like bathroom and two custom walk-in closets. Three additional bedrooms all with their own en-suite bathrooms and a large laundry room complete the space. The star of the show is the outdoor living with a 43-foot outdoor double deck with remote control awnings leading to your 104-foot shore station pier dock for all your boating and water toys. Additional storage is available in the attic via drop-down stairs off the laundry room. The fun never ends on Gages Lake accessible only to homeowners or those with permits including power boating, water skiing, swimming, fishing, three beaches and excellent winter sports. Don't miss out on your lake-front oasis.
Property Specifics
| Single Family | |
| — | |
| — | |
| 2007 | |
| — | |
| CUSTOM | |
| Yes | |
| 0.21 |
| Lake | |
| Wildwood | |
| 0 / Not Applicable | |
| — | |
| — | |
| — | |
| 11866450 | |
| 07304010120000 |
Nearby Schools
| NAME: | DISTRICT: | DISTANCE: | |
|---|---|---|---|
|
Grade School
Woodland Elementary School |
50 | — | |
|
Middle School
Woodland Middle School |
50 | Not in DB | |
|
High School
Warren Township High School |
121 | Not in DB | |
Property History
| DATE: | EVENT: | PRICE: | SOURCE: |
|---|---|---|---|
| 30 Nov, 2015 | Sold | $740,000 | MRED MLS |
| 4 Nov, 2015 | Under contract | $799,000 | MRED MLS |
| 24 Jun, 2015 | Listed for sale | $799,000 | MRED MLS |
| 15 Jul, 2020 | Sold | $690,000 | MRED MLS |
| 2 Jun, 2020 | Under contract | $729,000 | MRED MLS |
| — | Last price change | $740,000 | MRED MLS |
| 23 Jan, 2020 | Listed for sale | $740,000 | MRED MLS |
| 3 Nov, 2023 | Sold | $815,000 | MRED MLS |
| 8 Sep, 2023 | Under contract | $850,000 | MRED MLS |
| 31 Aug, 2023 | Listed for sale | $850,000 | MRED MLS |





























































Room Specifics
Total Bedrooms: 4
Bedrooms Above Ground: 4
Bedrooms Below Ground: 0
Dimensions: —
Floor Type: —
Dimensions: —
Floor Type: —
Dimensions: —
Floor Type: —
Full Bathrooms: 5
Bathroom Amenities: Separate Shower,Double Sink
Bathroom in Basement: 0
Rooms: —
Basement Description: None
Other Specifics
| 2 | |
| — | |
| Asphalt | |
| — | |
| — | |
| 68X133X56X136 | |
| Pull Down Stair,Unfinished | |
| — | |
| — | |
| — | |
| Not in DB | |
| — | |
| — | |
| — | |
| — |
Tax History
| Year | Property Taxes |
|---|---|
| 2015 | $18,219 |
| 2020 | $20,067 |
| 2023 | $29,104 |
Contact Agent
Nearby Similar Homes
Nearby Sold Comparables
Contact Agent
Listing Provided By
@properties Christie's International Real Estate

