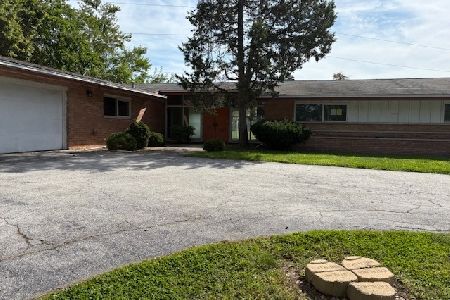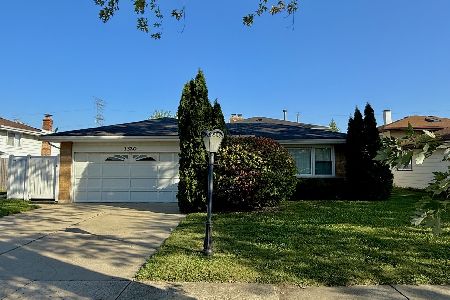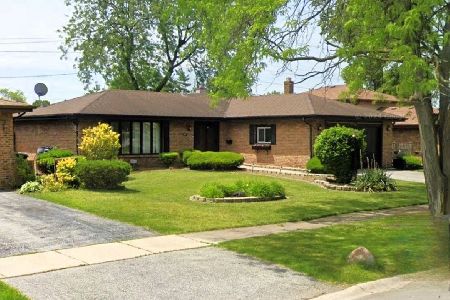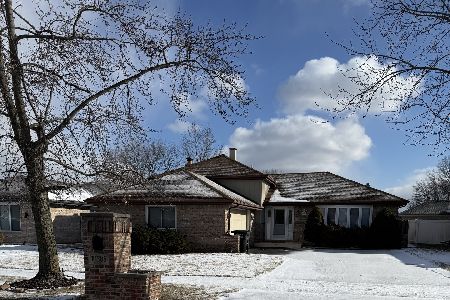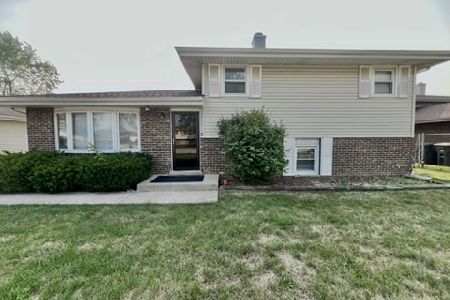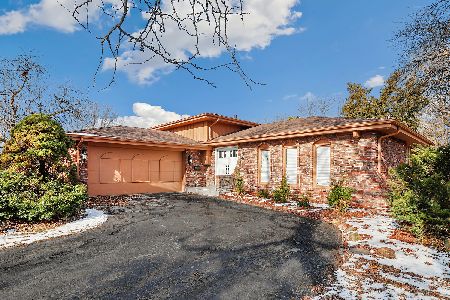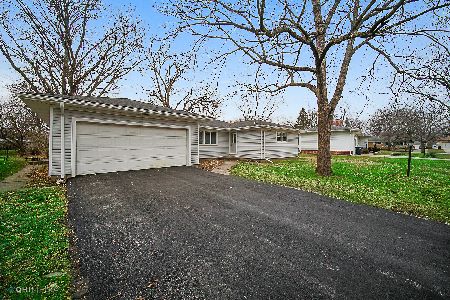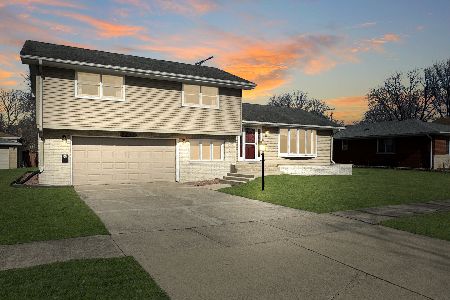3343 Manor Drive, Lansing, Illinois 60438
$235,000
|
Sold
|
|
| Status: | Closed |
| Sqft: | 1,338 |
| Cost/Sqft: | $164 |
| Beds: | 4 |
| Baths: | 2 |
| Year Built: | 1966 |
| Property Taxes: | $4,784 |
| Days On Market: | 1841 |
| Lot Size: | 0,20 |
Description
You won't want to miss this one! Absolutely adorable 4 bed 2 bath home that features so many updates, it's very well maintained and has lots of charm and natural sunlight galore. You will love the welcoming front porch. Opening up the front door, you will find a lower level complete with heated tile floors to keep you cool in the summer and warm in the winter. Lower level also includes a full updated bath with shower, 4th bedroom, and butler pantry/bar area. Lower level also includes a quaint family room and fabulous newer sun room with updated wood walls. Going upstairs to the first floor is an expansive living room with gleaming hardwood floors, complete with a stone wood burning fireplace which has been updated to include an insert to blow heat to warm up the home. The dining room is attached to the living room and also has beautiful hard wood floors. The newer kitchen is updated with 42" kitchen cabinets, stainless steel appliances, and granite counter tops, and pantry. The 2nd floor features 3 bedrooms, and a recently updated bath (2020). The gorgeous bath includes a dual vanity and updated counter tops, over sized soaking tub and shower combination. The basement has a large laundry area and extra bonus room that can be used as an exercise room/office or playroom. The backyard has a brick patio and brick paver walk way around the home. Plenty of space for entertaining. Also includes 2 sheds for extra storage, and windows have awnings to protect from the sun. So much to see and enjoy. Come fall in love! "AGENTS AND/OR PERSPECTIVE BUYERS EXPOSED TO COVID 19 OR WITH A COUGH OR FEVER ARE NOT TO ENTER THE HOME UNTIL THEY RECEIVE MEDICAL CLEARANCE."
Property Specifics
| Single Family | |
| — | |
| — | |
| 1966 | |
| English | |
| — | |
| No | |
| 0.2 |
| Cook | |
| — | |
| 0 / Not Applicable | |
| None | |
| Public | |
| — | |
| 10972893 | |
| 33051150120000 |
Nearby Schools
| NAME: | DISTRICT: | DISTANCE: | |
|---|---|---|---|
|
Grade School
Nathan Hale Elementary School |
171 | — | |
|
Middle School
Heritage Middle School |
171 | Not in DB | |
|
High School
Thornton Fractnl So High School |
215 | Not in DB | |
Property History
| DATE: | EVENT: | PRICE: | SOURCE: |
|---|---|---|---|
| 24 Mar, 2021 | Sold | $235,000 | MRED MLS |
| 12 Feb, 2021 | Under contract | $220,000 | MRED MLS |
| 17 Jan, 2021 | Listed for sale | $220,000 | MRED MLS |
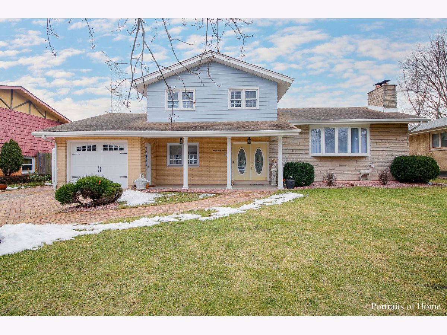
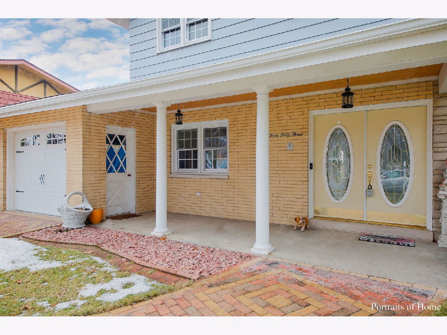
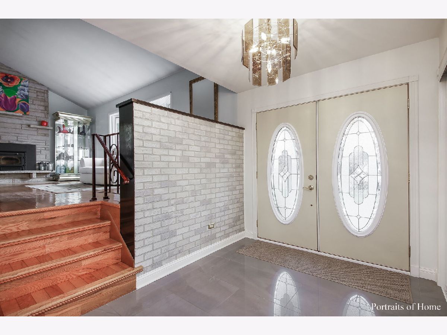
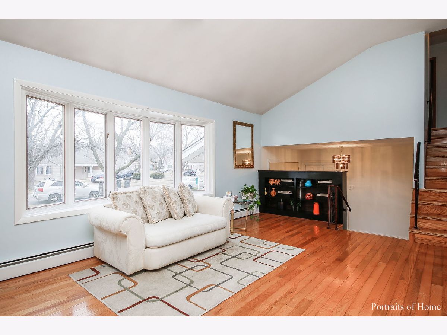
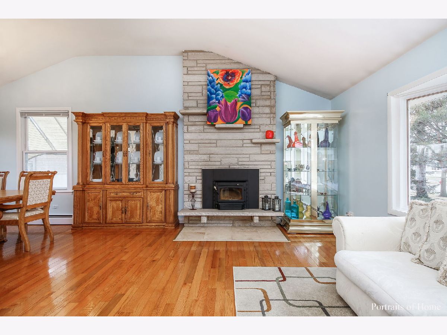
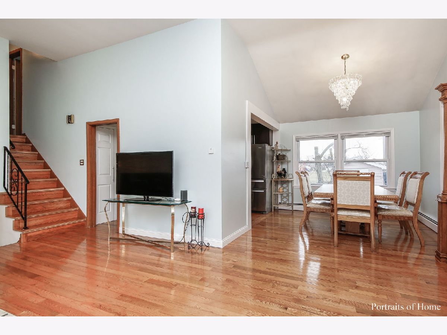
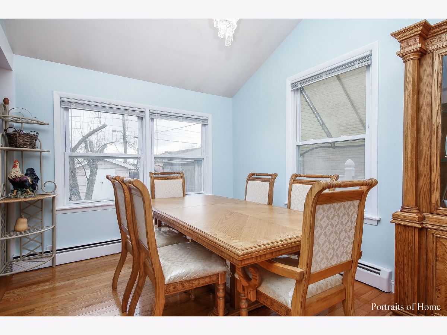
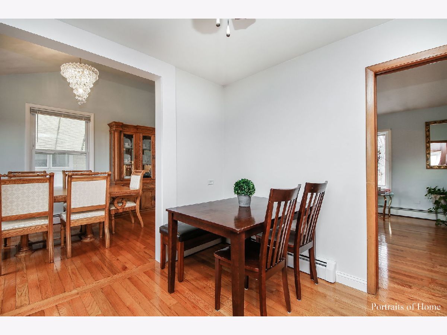
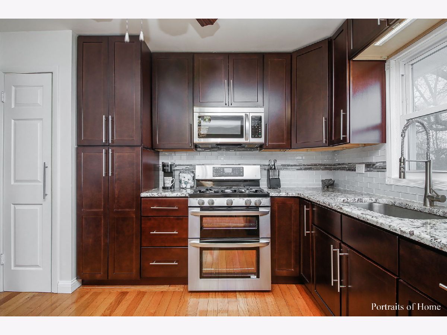
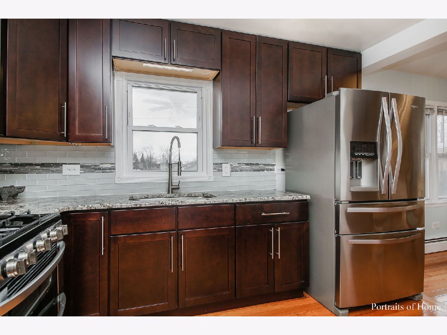
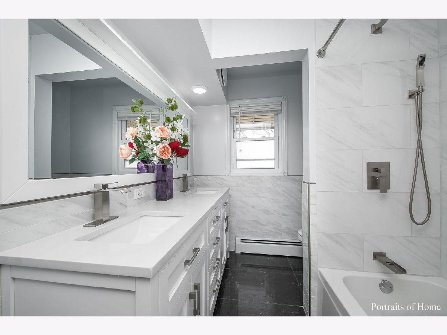
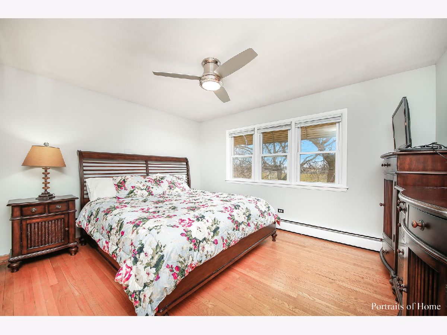
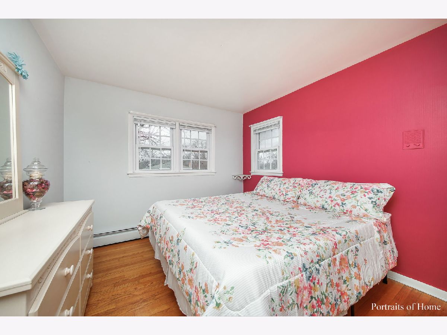
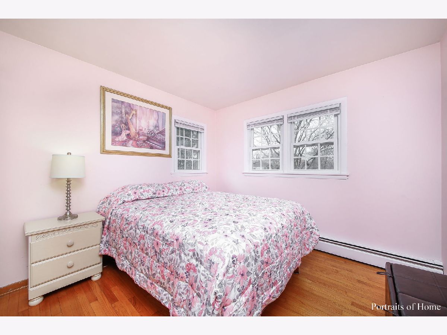
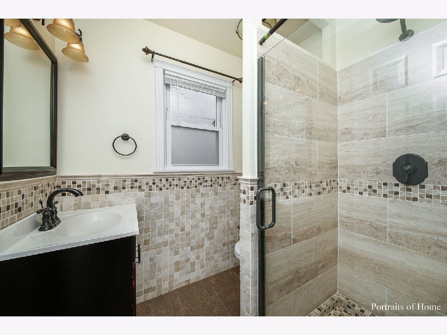
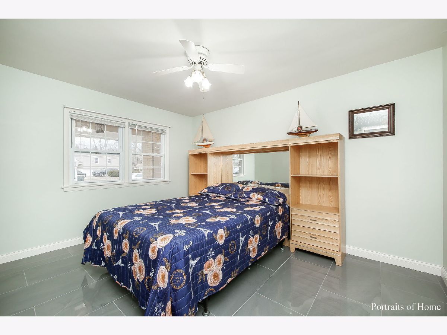
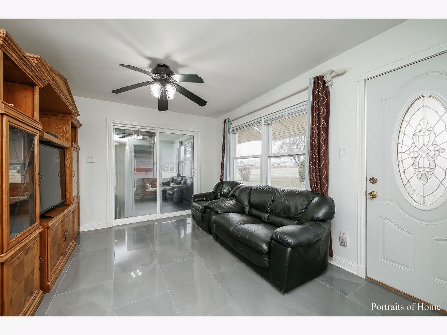
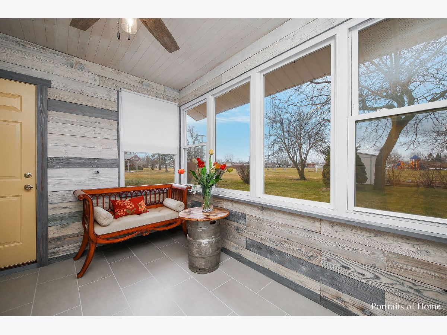
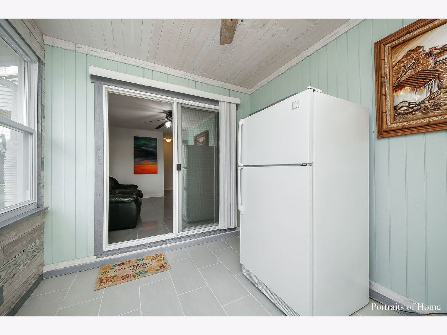
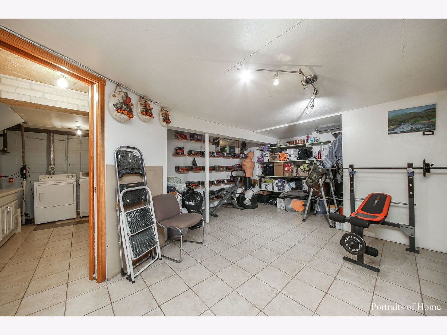
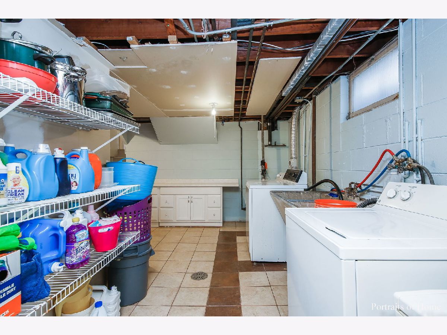
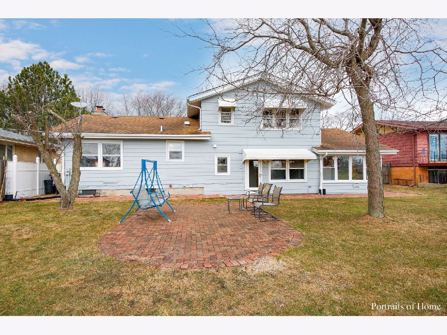
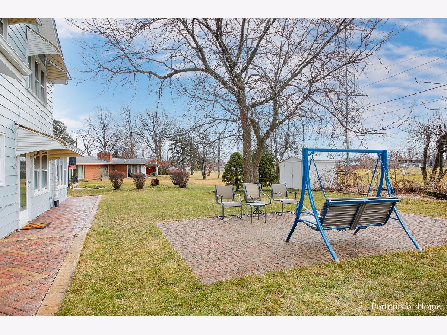
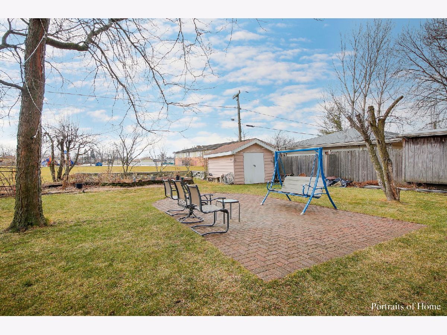
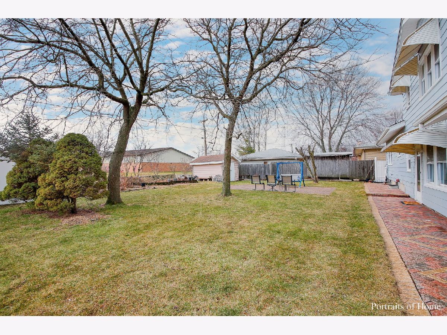
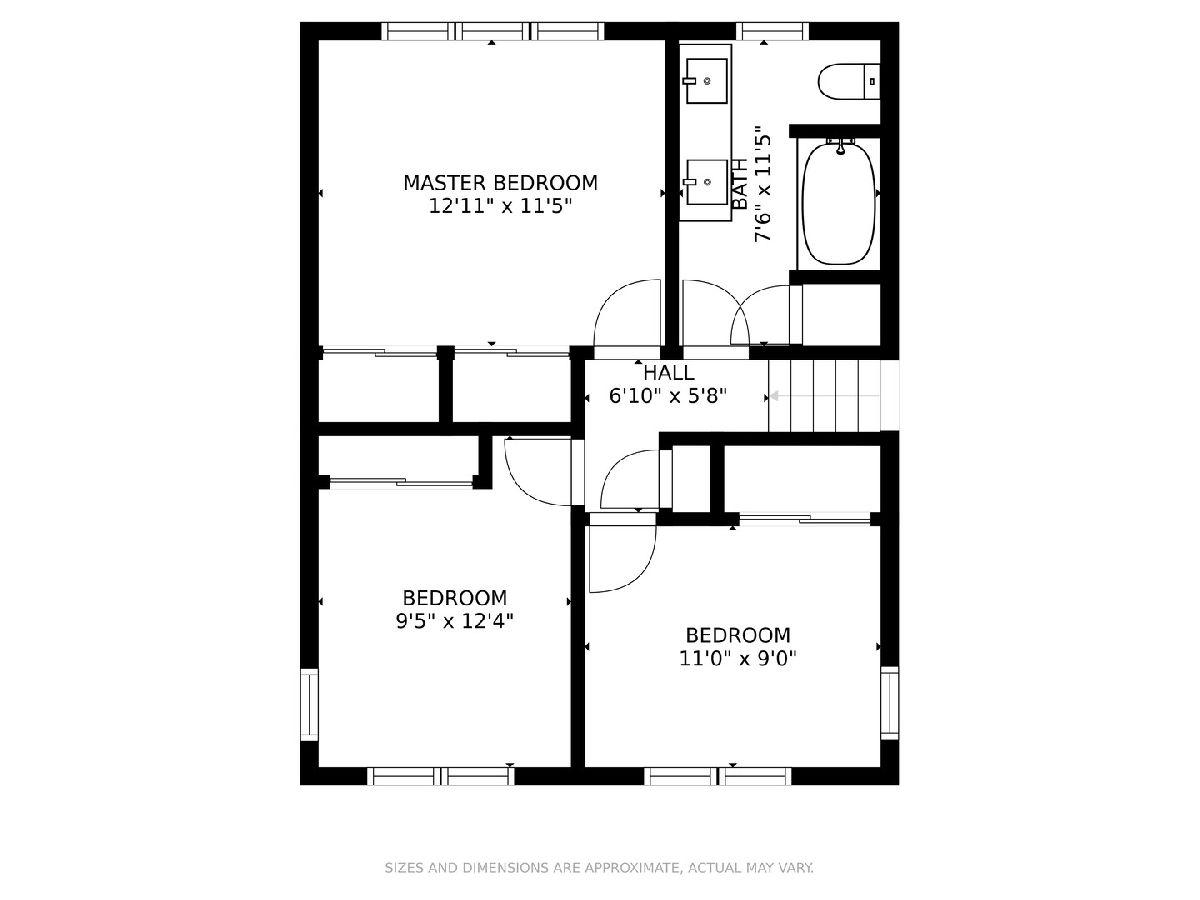
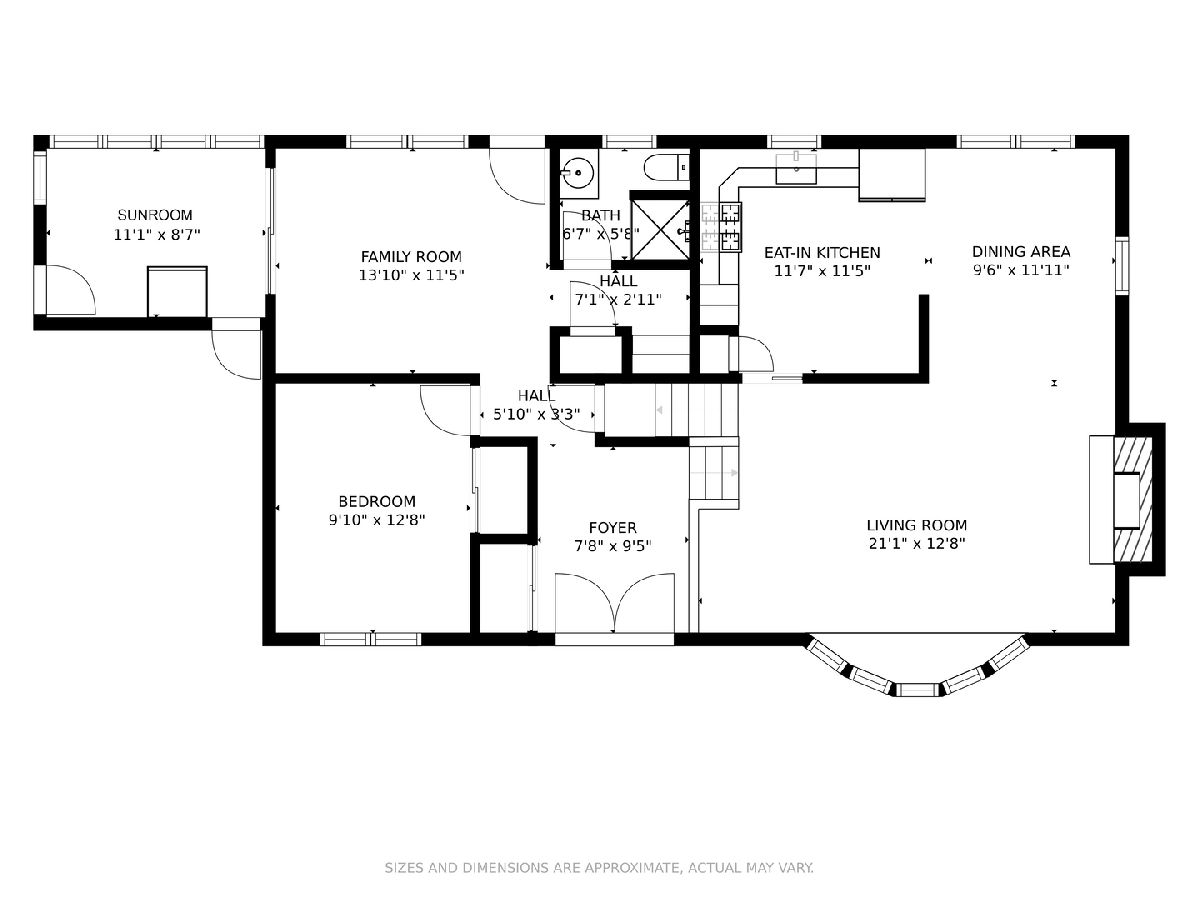
Room Specifics
Total Bedrooms: 4
Bedrooms Above Ground: 4
Bedrooms Below Ground: 0
Dimensions: —
Floor Type: Hardwood
Dimensions: —
Floor Type: Hardwood
Dimensions: —
Floor Type: —
Full Bathrooms: 2
Bathroom Amenities: Double Sink
Bathroom in Basement: 0
Rooms: Sun Room,Bonus Room
Basement Description: Partially Finished
Other Specifics
| 1 | |
| — | |
| — | |
| Patio, Brick Paver Patio | |
| — | |
| 71X124.6X71X124.7 | |
| — | |
| None | |
| Vaulted/Cathedral Ceilings, Hardwood Floors, Heated Floors, First Floor Bedroom, First Floor Full Bath, Granite Counters | |
| — | |
| Not in DB | |
| — | |
| — | |
| — | |
| Wood Burning, Insert |
Tax History
| Year | Property Taxes |
|---|---|
| 2021 | $4,784 |
Contact Agent
Nearby Similar Homes
Nearby Sold Comparables
Contact Agent
Listing Provided By
Keller Williams Infinity

