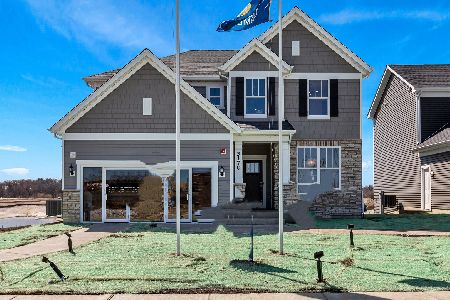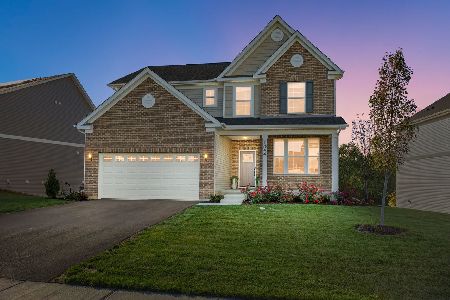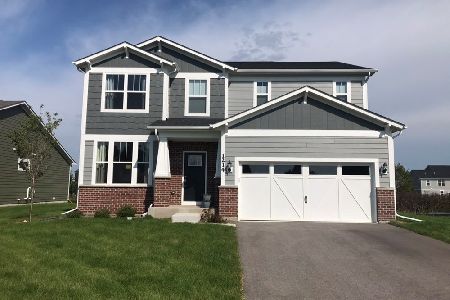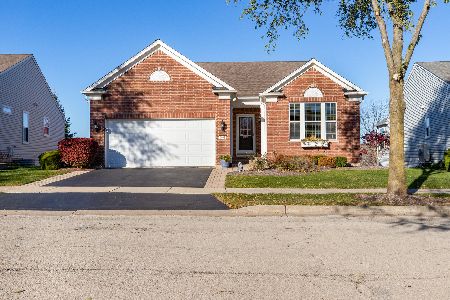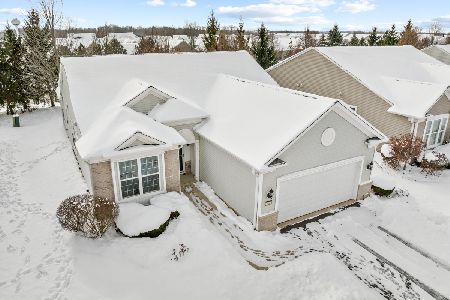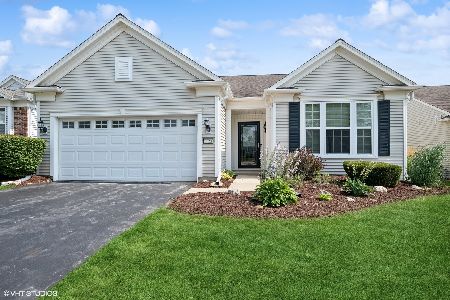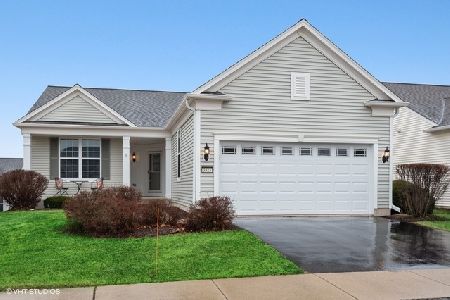3343 Sheridan Lane, Mundelein, Illinois 60060
$358,000
|
Sold
|
|
| Status: | Closed |
| Sqft: | 1,598 |
| Cost/Sqft: | $231 |
| Beds: | 2 |
| Baths: | 2 |
| Year Built: | 2007 |
| Property Taxes: | $9,031 |
| Days On Market: | 2400 |
| Lot Size: | 0,14 |
Description
Rarely do you get a chance at such an impeccable home at such a great price. This 2 bedroom, 2 bath property located in the +55 and over community, Grand Dominion, offers a bonus office space, 1st-floor laundry, a large master suite, a Trex deck, recessed lighting and an unbelievable, full-size "lookout" basement that nearly doubles the size of the property. The kitchen offers beautiful Corian counters, a center island, a Samsung French door refrigerator, dishwasher, microwave and tons of storage. And if that wasn't enough, include the following as well: extended garage (fully drywalled), automatic lawn sprinkler system, high-efficiency water heater, brick paver walkway, and driveway liners. If you've been considering a new home in a community like this, look no further. Life at Grand Dominion includes the Lakeside Lodge, a fitness center, both an indoor and outdoor pool, tennis courts, Bocce courts, 1.9 miles of walking trails and more! Schedule your private tour today.
Property Specifics
| Single Family | |
| — | |
| — | |
| 2007 | |
| Full | |
| — | |
| No | |
| 0.14 |
| Lake | |
| Grand Dominion | |
| 229 / Monthly | |
| Insurance,Clubhouse,Exercise Facilities,Pool,Lawn Care,Scavenger,Snow Removal | |
| Public | |
| Public Sewer | |
| 10428020 | |
| 10224010580000 |
Property History
| DATE: | EVENT: | PRICE: | SOURCE: |
|---|---|---|---|
| 27 Sep, 2019 | Sold | $358,000 | MRED MLS |
| 2 Sep, 2019 | Under contract | $369,900 | MRED MLS |
| 30 Jun, 2019 | Listed for sale | $369,900 | MRED MLS |
Room Specifics
Total Bedrooms: 2
Bedrooms Above Ground: 2
Bedrooms Below Ground: 0
Dimensions: —
Floor Type: Carpet
Full Bathrooms: 2
Bathroom Amenities: Separate Shower,Double Sink
Bathroom in Basement: 0
Rooms: Office,Walk In Closet,Deck
Basement Description: Unfinished,Bathroom Rough-In,Egress Window
Other Specifics
| 2 | |
| Concrete Perimeter | |
| Asphalt | |
| Deck | |
| — | |
| 56 X 112 X 56 X 112 | |
| — | |
| Full | |
| Hardwood Floors, First Floor Bedroom, First Floor Laundry, First Floor Full Bath, Walk-In Closet(s) | |
| — | |
| Not in DB | |
| Clubhouse, Pool, Tennis Courts, Sidewalks, Street Lights | |
| — | |
| — | |
| — |
Tax History
| Year | Property Taxes |
|---|---|
| 2019 | $9,031 |
Contact Agent
Nearby Similar Homes
Nearby Sold Comparables
Contact Agent
Listing Provided By
Keller Williams North Shore West

