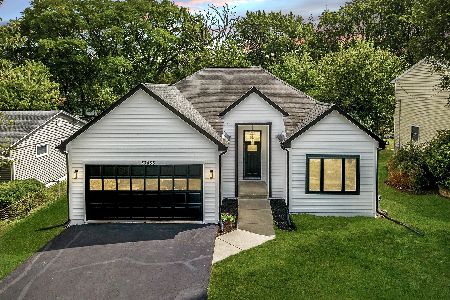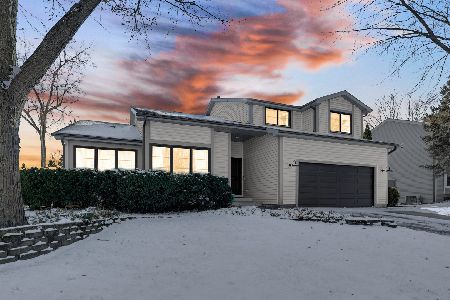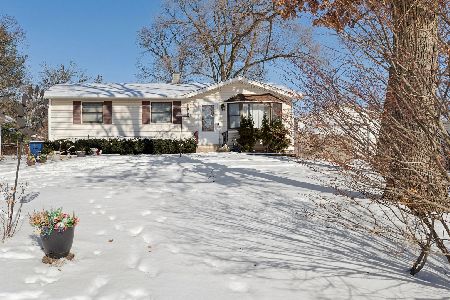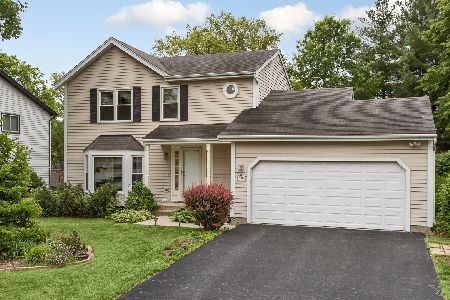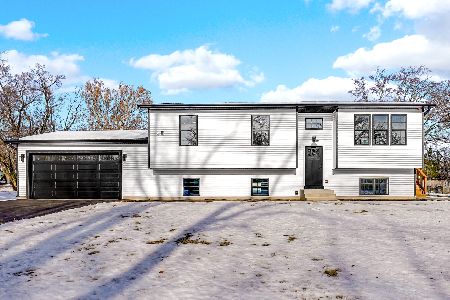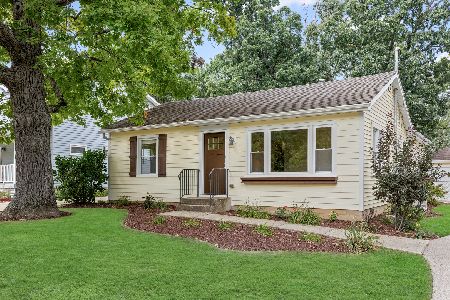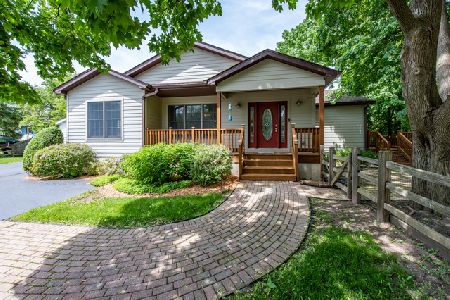33431 Eastwood Road, Grayslake, Illinois 60030
$176,000
|
Sold
|
|
| Status: | Closed |
| Sqft: | 1,513 |
| Cost/Sqft: | $116 |
| Beds: | 3 |
| Baths: | 2 |
| Year Built: | 1962 |
| Property Taxes: | $4,504 |
| Days On Market: | 3584 |
| Lot Size: | 0,22 |
Description
Amazing 3 bedroom + office, 2 bath ~1513 sq ft Ranch home with large family room/Master suite addition! Vaulted ceiling & Skylights highlight spacious family room! Master bedroom has full bath and walk-in closet with organizers. Lake rights motor boat (Gages Lake) and fishing (Valley lake) with 4 beaches, 11 parks and Wildwood park district with activities such as swimming lessons and exercise classes. Eat-in kitchen with oak cabinets, small appliance cabinet and all appliances open to family room. Spacious Living room with bay window. Neutral decor thru out! Ceiling fan/lights or overhead lighting all rooms. Detached garage!. Room to build bigger garage. Large backyard for entertaining which could be fenced.
Property Specifics
| Single Family | |
| — | |
| Ranch | |
| 1962 | |
| None | |
| — | |
| No | |
| 0.22 |
| Lake | |
| Wildwood | |
| 0 / Not Applicable | |
| None | |
| Lake Michigan,Public | |
| Public Sewer | |
| 09186006 | |
| 07293030050000 |
Nearby Schools
| NAME: | DISTRICT: | DISTANCE: | |
|---|---|---|---|
|
Grade School
Woodland Elementary School |
50 | — | |
|
Middle School
Woodland Middle School |
50 | Not in DB | |
|
High School
Warren Township High School |
121 | Not in DB | |
Property History
| DATE: | EVENT: | PRICE: | SOURCE: |
|---|---|---|---|
| 25 May, 2016 | Sold | $176,000 | MRED MLS |
| 13 Apr, 2016 | Under contract | $175,000 | MRED MLS |
| 6 Apr, 2016 | Listed for sale | $175,000 | MRED MLS |
Room Specifics
Total Bedrooms: 3
Bedrooms Above Ground: 3
Bedrooms Below Ground: 0
Dimensions: —
Floor Type: Carpet
Dimensions: —
Floor Type: Carpet
Full Bathrooms: 2
Bathroom Amenities: —
Bathroom in Basement: 0
Rooms: Office
Basement Description: Crawl
Other Specifics
| 1.5 | |
| Concrete Perimeter | |
| Concrete | |
| — | |
| Wooded | |
| 60X160 | |
| Pull Down Stair | |
| Full | |
| Vaulted/Cathedral Ceilings, Skylight(s), Wood Laminate Floors, First Floor Bedroom, First Floor Laundry, First Floor Full Bath | |
| Range, Microwave, Dishwasher, Refrigerator, Washer, Dryer, Disposal | |
| Not in DB | |
| Water Rights, Street Lights, Street Paved | |
| — | |
| — | |
| — |
Tax History
| Year | Property Taxes |
|---|---|
| 2016 | $4,504 |
Contact Agent
Nearby Similar Homes
Nearby Sold Comparables
Contact Agent
Listing Provided By
Kreuser & Seiler LTD

