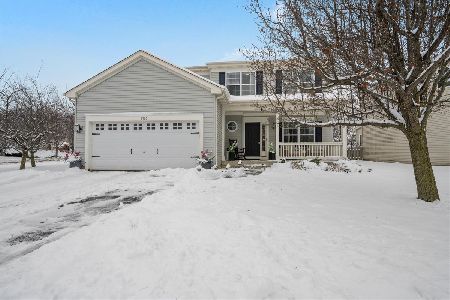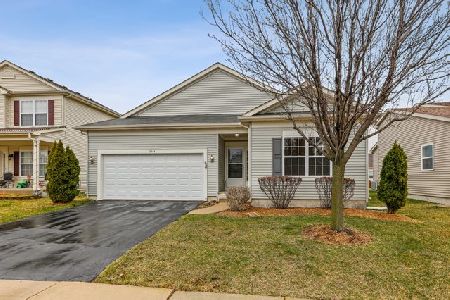3344 Silver City Court, Montgomery, Illinois 60538
$240,000
|
Sold
|
|
| Status: | Closed |
| Sqft: | 1,535 |
| Cost/Sqft: | $160 |
| Beds: | 3 |
| Baths: | 2 |
| Year Built: | 2006 |
| Property Taxes: | $6,937 |
| Days On Market: | 1890 |
| Lot Size: | 0,14 |
Description
Well Maintained Ranch in Balmorea. Large Great Room with Cathedral Ceilings, Wood Burning Gas Fireplace & Open Floor Plan to the Kitchen and Dinning area. Large Island and Hardwood Floors in the Kitchen. 1st Floor Laundry. Master bathroom has a Double Sink Vanity, Deeper Tub with a separate Shower. New 50 Gallon Water Heater in March 2020! Roughed in Plumbing in the Basement! All LED lights and Blinds throughout the home! Carpet is 4 years old! TRUE PLEASURE TO SHOW!!
Property Specifics
| Single Family | |
| — | |
| Ranch | |
| 2006 | |
| Full | |
| LILY | |
| No | |
| 0.14 |
| Kendall | |
| Balmorea | |
| 150 / Annual | |
| Other | |
| Public | |
| Public Sewer | |
| 10934519 | |
| 0210128015 |
Property History
| DATE: | EVENT: | PRICE: | SOURCE: |
|---|---|---|---|
| 16 Sep, 2011 | Sold | $140,500 | MRED MLS |
| 28 Apr, 2011 | Under contract | $150,000 | MRED MLS |
| — | Last price change | $152,000 | MRED MLS |
| 29 Jan, 2011 | Listed for sale | $160,000 | MRED MLS |
| 11 Jan, 2021 | Sold | $240,000 | MRED MLS |
| 24 Nov, 2020 | Under contract | $244,900 | MRED MLS |
| 16 Nov, 2020 | Listed for sale | $244,900 | MRED MLS |
| 21 May, 2021 | Sold | $255,000 | MRED MLS |
| 31 Mar, 2021 | Under contract | $255,000 | MRED MLS |
| 26 Mar, 2021 | Listed for sale | $255,000 | MRED MLS |
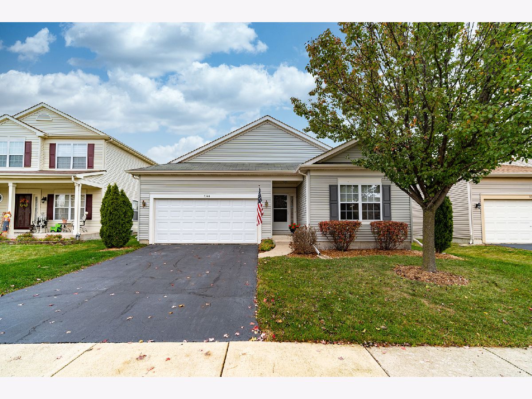
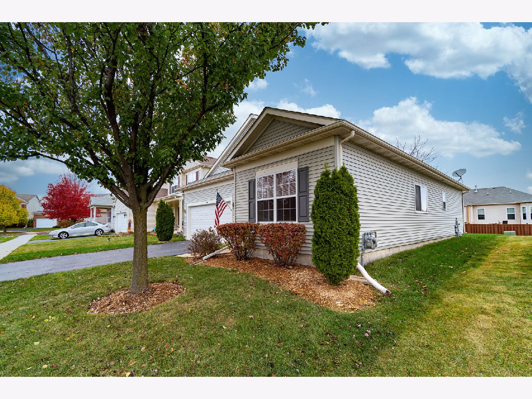
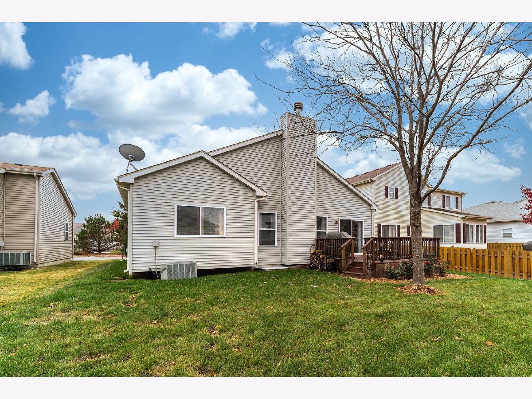
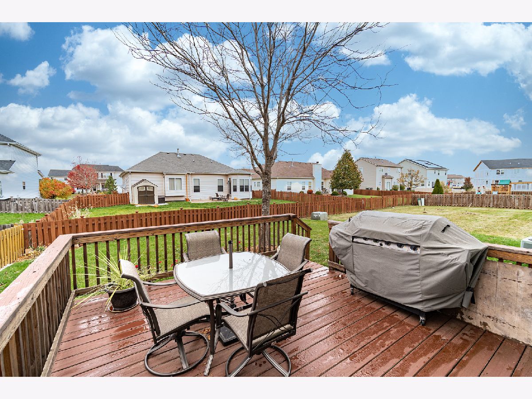
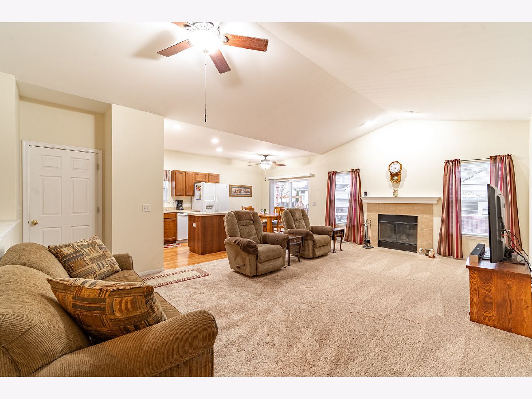
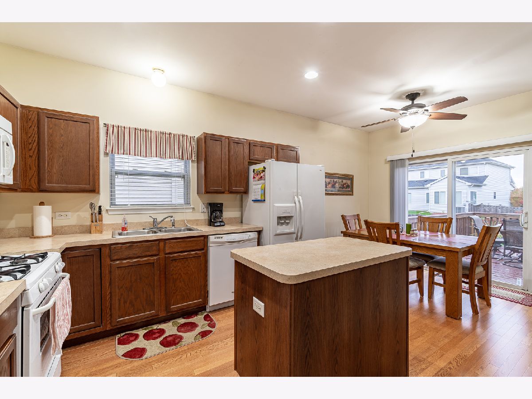
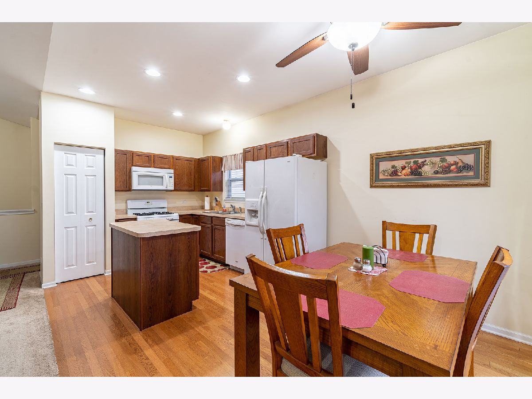
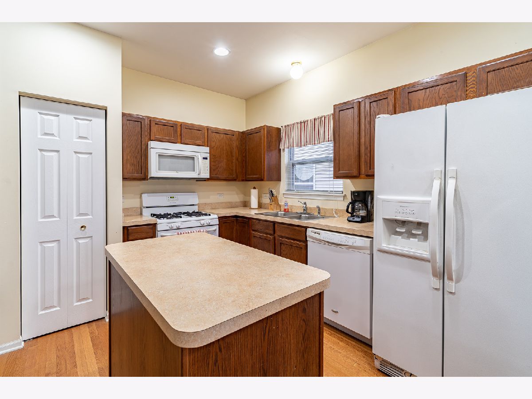
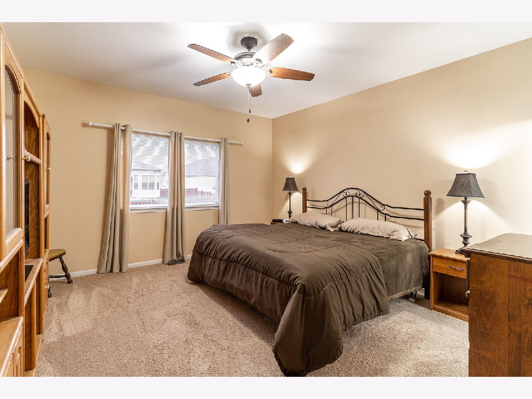
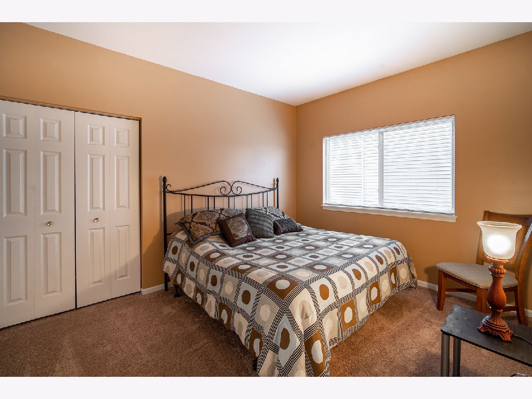
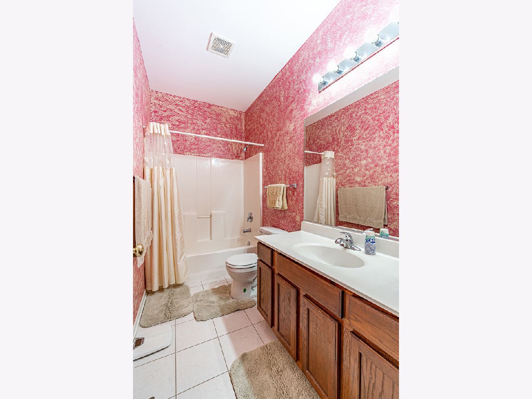
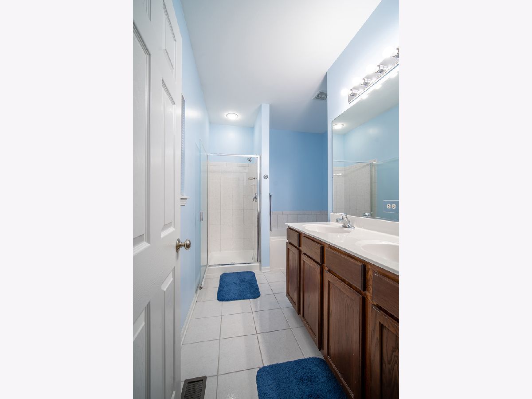
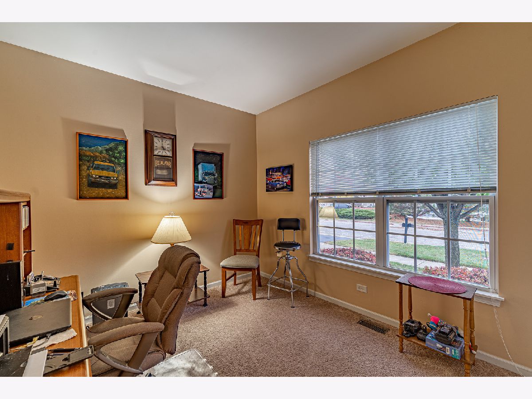
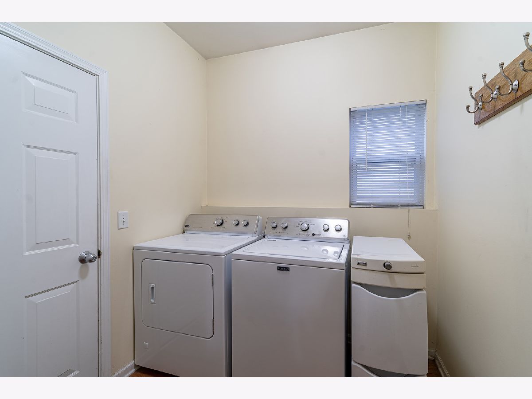
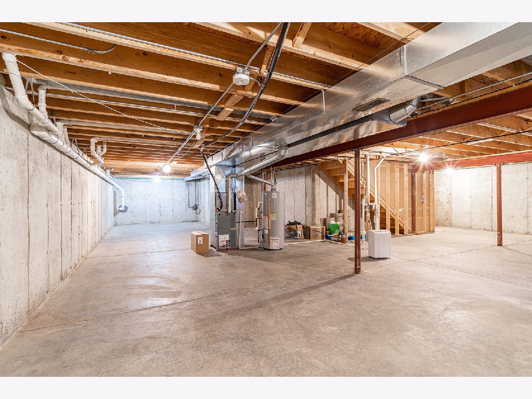
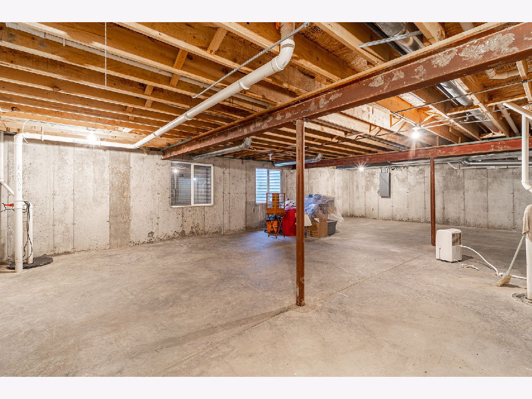
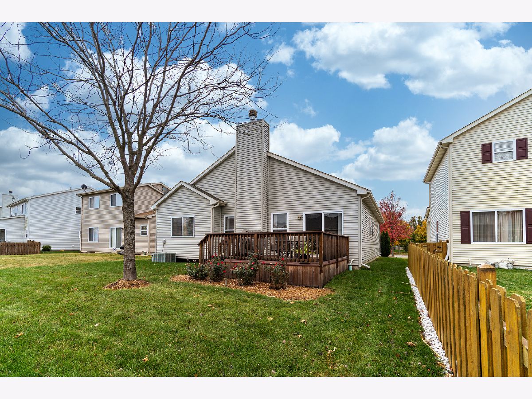
Room Specifics
Total Bedrooms: 3
Bedrooms Above Ground: 3
Bedrooms Below Ground: 0
Dimensions: —
Floor Type: Carpet
Dimensions: —
Floor Type: Carpet
Full Bathrooms: 2
Bathroom Amenities: Separate Shower,Double Sink
Bathroom in Basement: 0
Rooms: No additional rooms
Basement Description: Unfinished,Bathroom Rough-In
Other Specifics
| 2 | |
| — | |
| Asphalt | |
| Deck | |
| Cul-De-Sac | |
| 52X115 | |
| — | |
| Full | |
| Vaulted/Cathedral Ceilings, First Floor Bedroom, First Floor Laundry, First Floor Full Bath, Walk-In Closet(s), Open Floorplan, Some Carpeting, Some Wood Floors | |
| Microwave, Dishwasher | |
| Not in DB | |
| Curbs, Sidewalks, Street Lights, Street Paved | |
| — | |
| — | |
| Gas Log, Gas Starter |
Tax History
| Year | Property Taxes |
|---|---|
| 2011 | $5,394 |
| 2021 | $6,937 |
Contact Agent
Nearby Similar Homes
Nearby Sold Comparables
Contact Agent
Listing Provided By
Kettley & Co. Inc. - Yorkville

