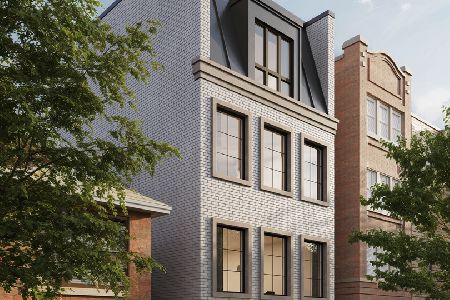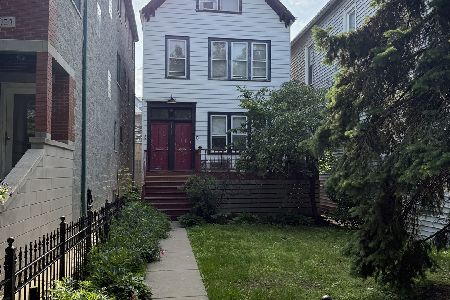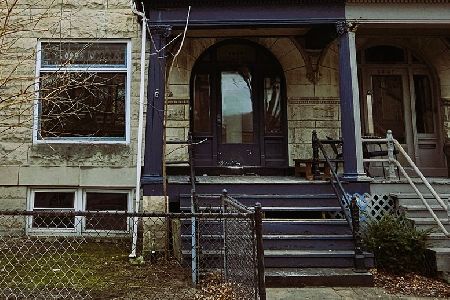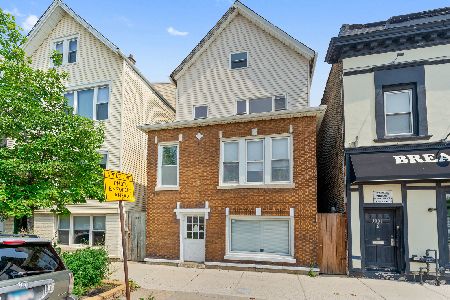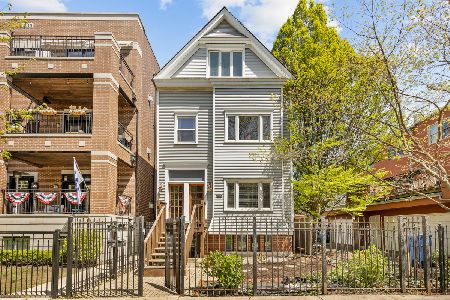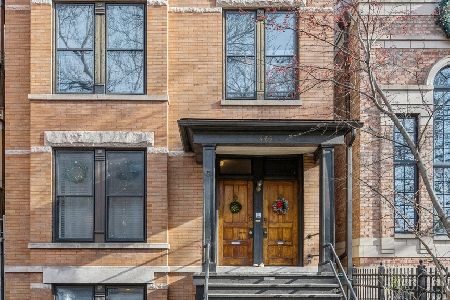3345 Lakewood Avenue, Lake View, Chicago, Illinois 60657
$1,064,000
|
Sold
|
|
| Status: | Closed |
| Sqft: | 0 |
| Cost/Sqft: | — |
| Beds: | 7 |
| Baths: | 6 |
| Year Built: | — |
| Property Taxes: | $18,333 |
| Days On Market: | 1772 |
| Lot Size: | 0,00 |
Description
Invest and live in the heart of Southport Corridor. Nestled between other stately & luxe residences on this charming, leafy street, this THREE UNIT property is walkable to many desirable shops, restaurants, public transport & parks. A huge & sunny top-floor duplex boasts 3 full bedrooms, 3 full bathrooms, generous living, dining & family rooms, an open plan kitchen & 2 private outdoor decks. In-unit laundry, hardwood floors & SS appliances are among some of the upgrades in this owner's unit. A second floor 2 BR unit boasts a full-floor footprint, 2 bedrooms, separate living, dining & eat-in kitchen with SS appliances & stone counters. Finally, a garden level unit includes 2 bedrooms, 1 bathroom, and full kitchen & living areas. A generous, partially paved common backyard leads to a full mason 2.5 car garage complete with yard-side party door, a finished garage roof deck & pergola.
Property Specifics
| Multi-unit | |
| — | |
| — | |
| — | |
| Full | |
| — | |
| No | |
| — |
| Cook | |
| — | |
| — / — | |
| — | |
| Lake Michigan | |
| Public Sewer | |
| 11028442 | |
| 14203190060000 |
Nearby Schools
| NAME: | DISTRICT: | DISTANCE: | |
|---|---|---|---|
|
Grade School
Hamilton Elementary School |
299 | — | |
|
High School
Lake View High School |
299 | Not in DB | |
Property History
| DATE: | EVENT: | PRICE: | SOURCE: |
|---|---|---|---|
| 23 Feb, 2012 | Sold | $980,000 | MRED MLS |
| 25 Jan, 2012 | Under contract | $969,000 | MRED MLS |
| 3 Jan, 2012 | Listed for sale | $969,000 | MRED MLS |
| 17 May, 2021 | Sold | $1,064,000 | MRED MLS |
| 1 Apr, 2021 | Under contract | $1,099,000 | MRED MLS |
| 22 Mar, 2021 | Listed for sale | $1,099,000 | MRED MLS |
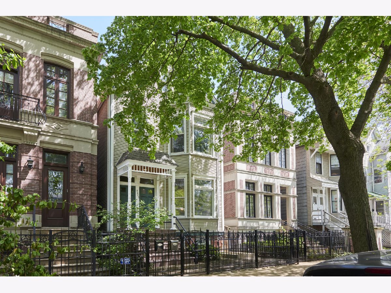
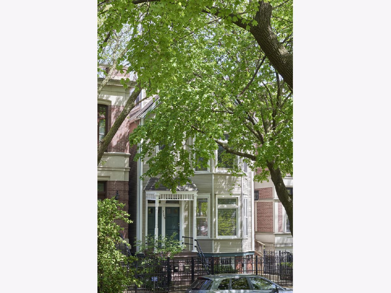
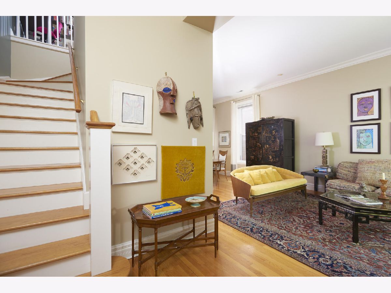
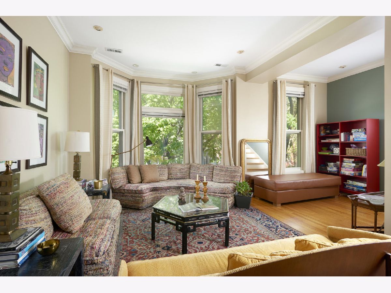
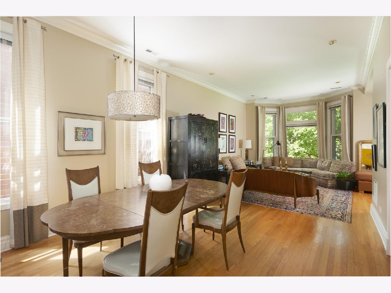
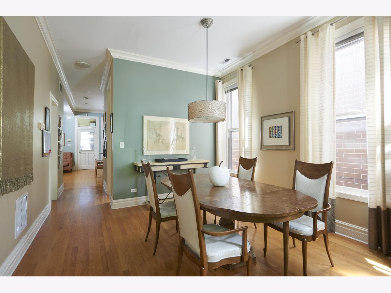
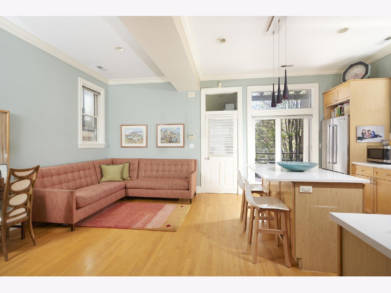
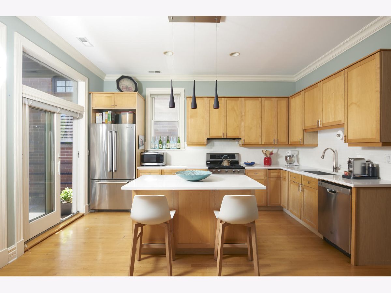
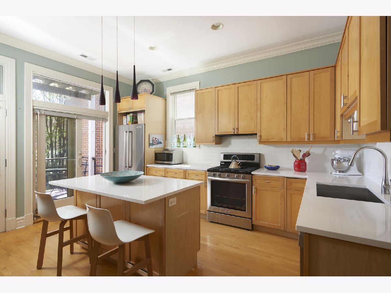
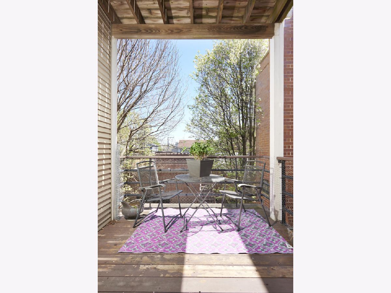
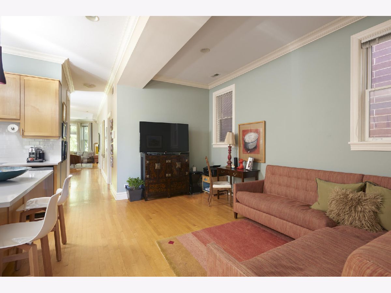
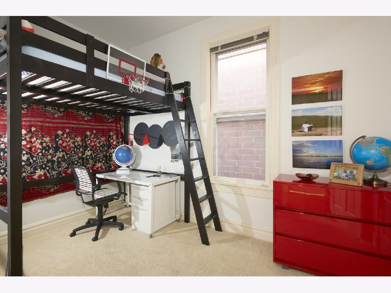
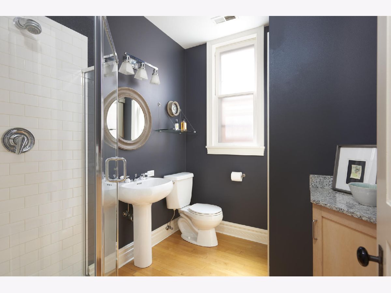
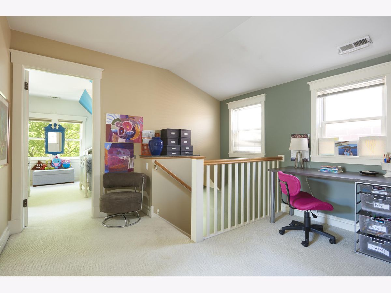
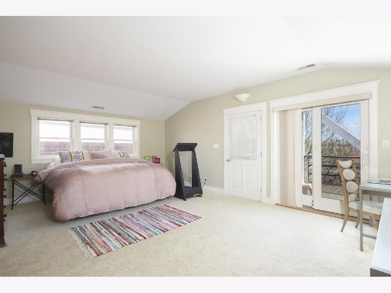
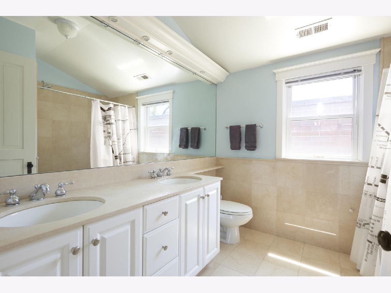
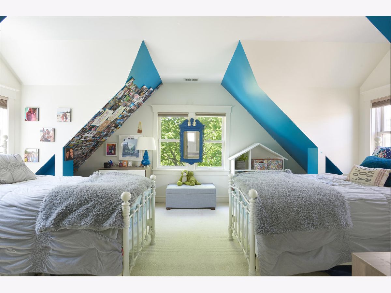
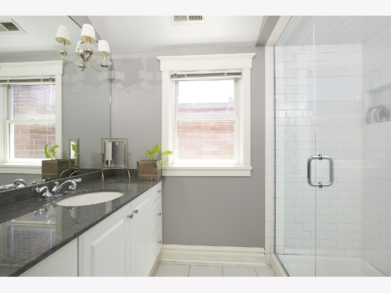
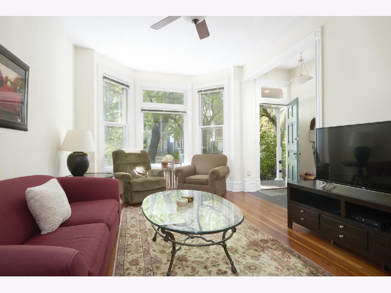
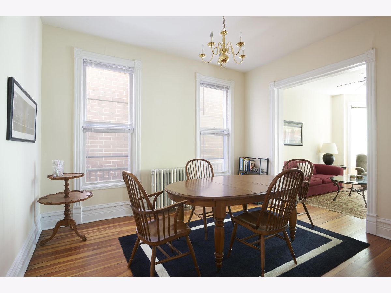
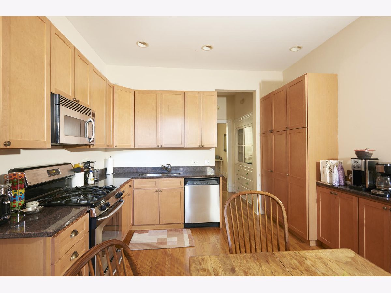
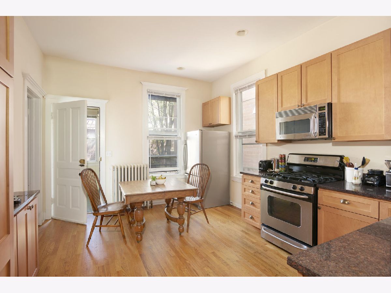
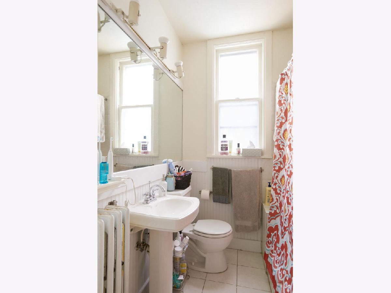
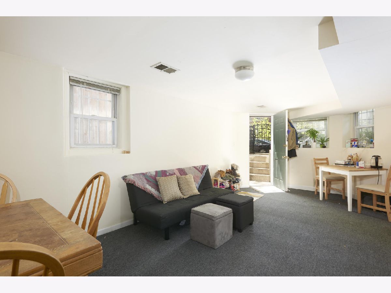
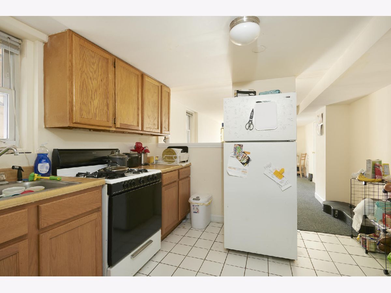
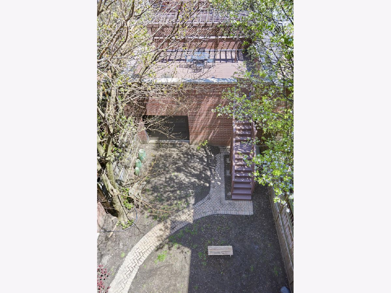
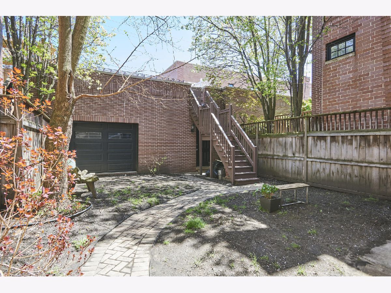
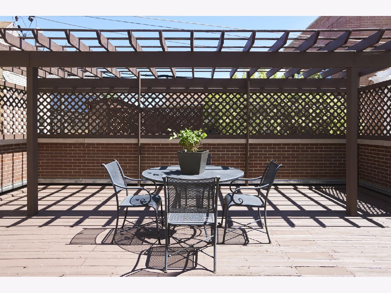
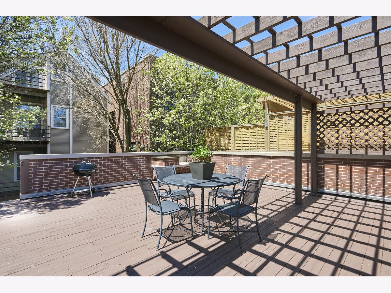
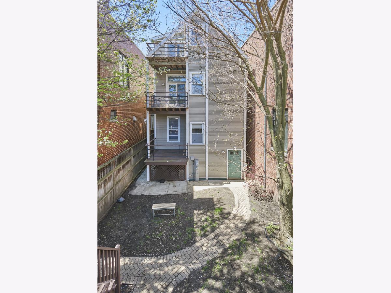
Room Specifics
Total Bedrooms: 7
Bedrooms Above Ground: 7
Bedrooms Below Ground: 0
Dimensions: —
Floor Type: —
Dimensions: —
Floor Type: —
Dimensions: —
Floor Type: —
Dimensions: —
Floor Type: —
Dimensions: —
Floor Type: —
Dimensions: —
Floor Type: —
Full Bathrooms: 6
Bathroom Amenities: Whirlpool,Separate Shower,Steam Shower,Double Sink
Bathroom in Basement: —
Rooms: Den,Great Room,Sitting Room
Basement Description: Finished,Exterior Access
Other Specifics
| 3 | |
| Concrete Perimeter | |
| — | |
| — | |
| Fenced Yard | |
| 25X125 | |
| — | |
| — | |
| — | |
| — | |
| Not in DB | |
| — | |
| — | |
| — | |
| — |
Tax History
| Year | Property Taxes |
|---|---|
| 2012 | $12,887 |
| 2021 | $18,333 |
Contact Agent
Nearby Similar Homes
Nearby Sold Comparables
Contact Agent
Listing Provided By
North Clybourn Group, Inc.

