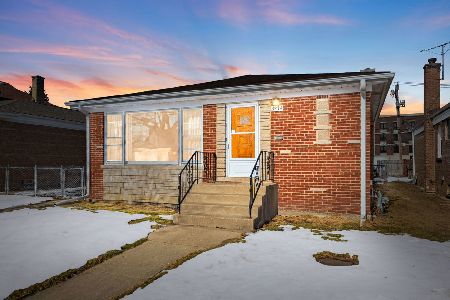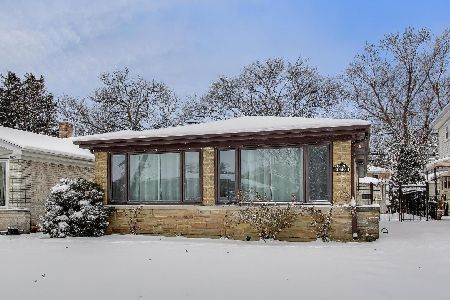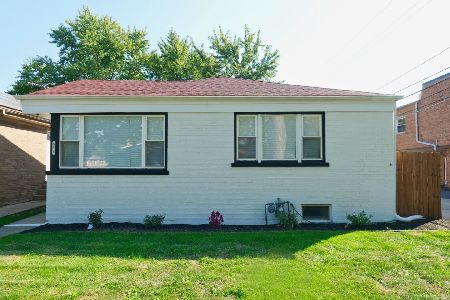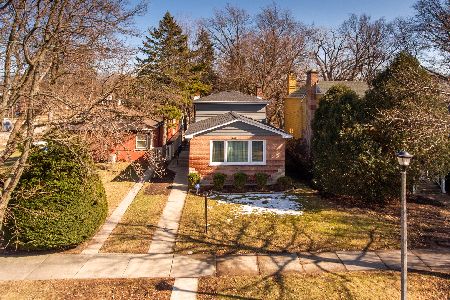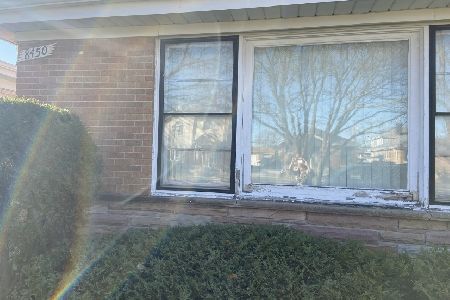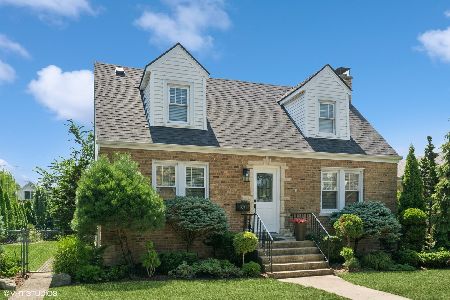3347 Wilder Street, Skokie, Illinois 60076
$569,000
|
Sold
|
|
| Status: | Closed |
| Sqft: | 2,832 |
| Cost/Sqft: | $202 |
| Beds: | 4 |
| Baths: | 3 |
| Year Built: | 1931 |
| Property Taxes: | $6,714 |
| Days On Market: | 1854 |
| Lot Size: | 0,09 |
Description
Gorgeous, gut-rehab, Meticulously crafted, Chicago Style Bungalow, the Dunning, in highly desired SkEvanston with Evanston Township School System on a quiet, cul-de-sac street on a beautiful block. 4 bedrms/3 full baths. This home was meticulously renovated taken down to the exterior brick walls. New flooring, New windows, newly built staircases, high grade spray insulation throughout, new electric, new plumbing, Kohler fittings & fixtures. Nothing spared in the renovation of this beautiful gem! Living rm/dining room combo with 9 ft ceilings. Master bedroom suite with Velux skylights, walk in closet and Carrera marble bath with Double vanity. Main floor bedroom with full Carrera bath. Lower level: two bedrooms, family room w/8 ft ceiling ht & Incredible walk-in 8 ftx5 ft rain shower bathroom with Carrera marble seating. Double Vanity of Carrera, too. Upscale Pottery Barn lights & fixtures. Large inviting family room with 8' ceiling height, huge front window. Central entertaining area consists of kitchen, den/tv area and sunroom with beautiful thermo-brick accent wall to make a wonderful flow. Kitchen has the new, trendy black stainless appliances all the rage! Tubular skylight brings natural light into the kitchen. Peninsula and counters are Gorgeous white quartz. There's a Pantry closet. Extra large laundry room with laundry tub, folding counter, Samsung Washer & dryer. Lower level is 60% above grade with windows in all rooms. The Garage is a workman's dream. Extra tall height with new electric door, new siding, second double door to access the backyard, New epoxy flooring with built-in workbench, spigot with water available, pull down stairs with attic for lots of storage. The Nest thermostat to control heat/AC on the go. Wired for cable. USB outlets in each bedroom & kitchen. All closets with closet systems. Lots of storage. Frost freeze water spigot. New sod. Beautiful new cedar fencing to enclose the backyard with full deck off the kitchen & sunroom for grilling and entertaining. Easy access. Great location for shopping. District 65/202 schools. Walk to the Northshore Channel Trail and sculpture park. 250 Pace Bus 1 block away - easy commute to downtown Evanston Or Metra/CTA transit into Chicago. No homeowners exemption taken on the RE taxes. Delivery date 2/1/21.
Property Specifics
| Single Family | |
| — | |
| Bungalow | |
| 1931 | |
| Full,English | |
| CHICAGO STYLE BUNGALOW | |
| No | |
| 0.09 |
| Cook | |
| — | |
| — / Not Applicable | |
| None | |
| Public | |
| Public Sewer | |
| 10984754 | |
| 10232050060000 |
Nearby Schools
| NAME: | DISTRICT: | DISTANCE: | |
|---|---|---|---|
|
Grade School
Walker Elementary School |
65 | — | |
|
Middle School
Chute Middle School |
65 | Not in DB | |
|
High School
Evanston Twp High School |
202 | Not in DB | |
|
Alternate Elementary School
M L King Jr Lab Experimental Sch |
— | Not in DB | |
|
Alternate Junior High School
M L King Jr Lab Experimental Sch |
— | Not in DB | |
Property History
| DATE: | EVENT: | PRICE: | SOURCE: |
|---|---|---|---|
| 5 Feb, 2013 | Sold | $165,000 | MRED MLS |
| 19 Dec, 2012 | Under contract | $182,900 | MRED MLS |
| 28 Nov, 2012 | Listed for sale | $182,900 | MRED MLS |
| 29 Mar, 2021 | Sold | $569,000 | MRED MLS |
| 23 Feb, 2021 | Under contract | $572,000 | MRED MLS |
| 1 Feb, 2021 | Listed for sale | $572,000 | MRED MLS |
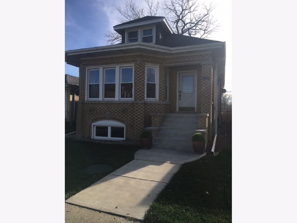
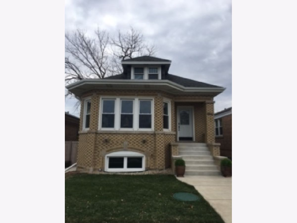
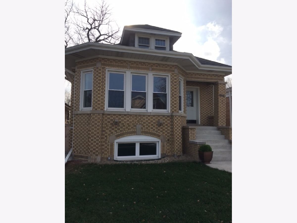
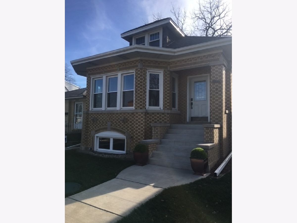
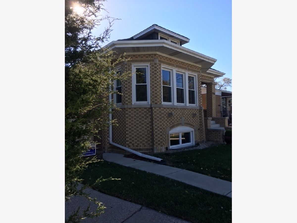
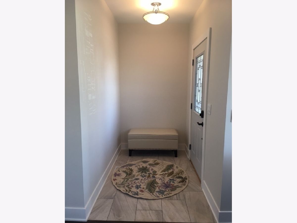
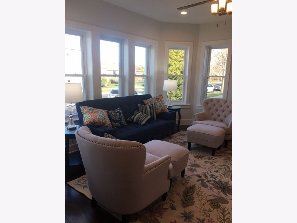
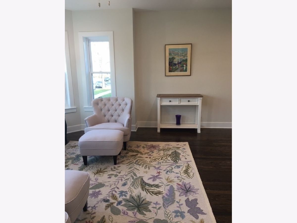
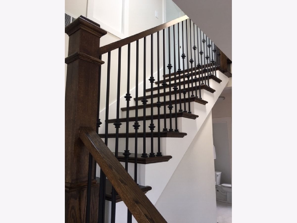
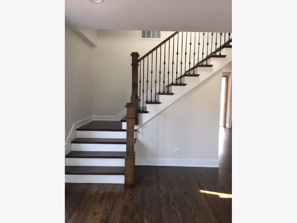
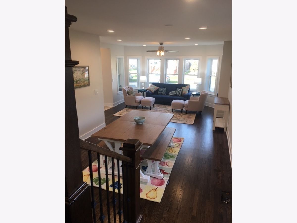
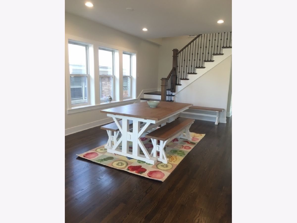
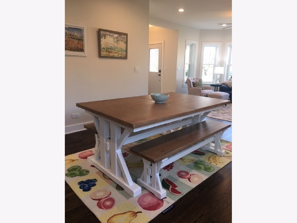
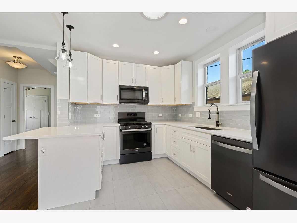
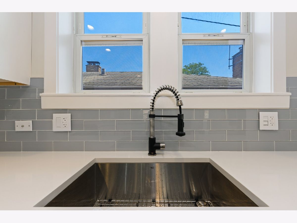
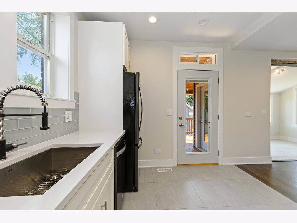
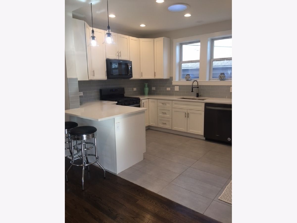
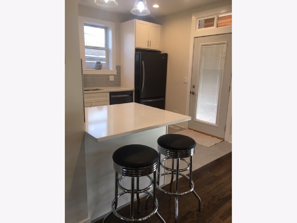
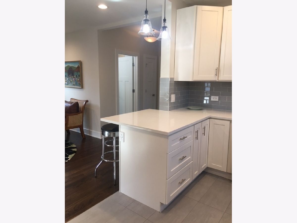
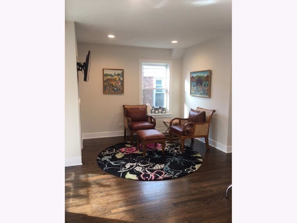
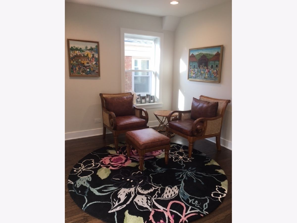
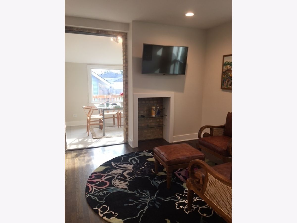
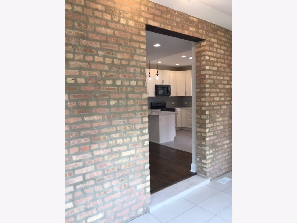
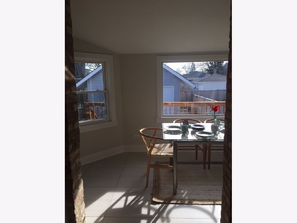
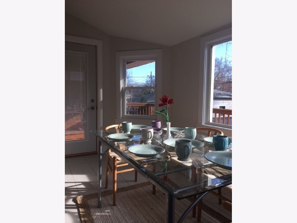
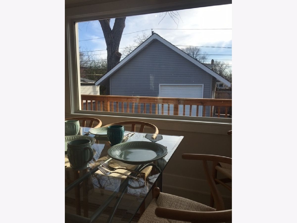
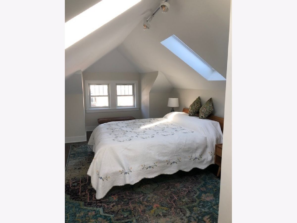
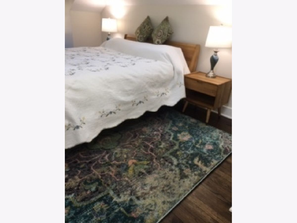
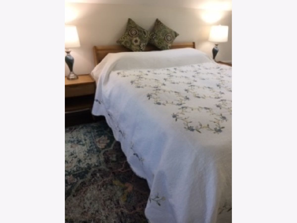
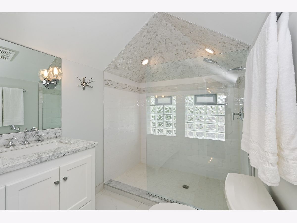
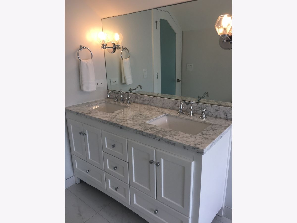
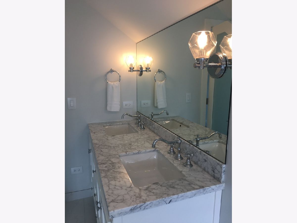
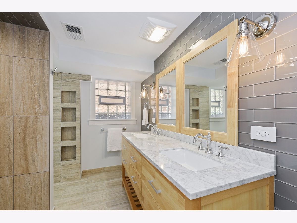
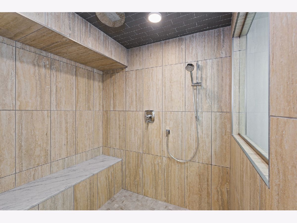
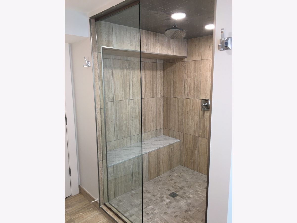
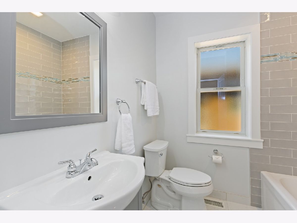
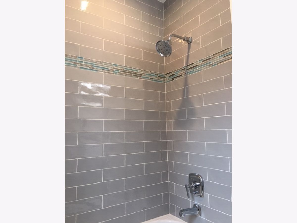
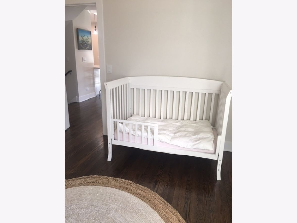
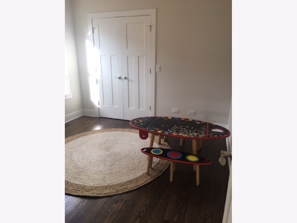
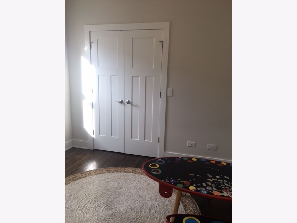
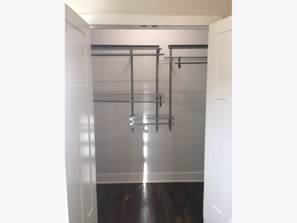
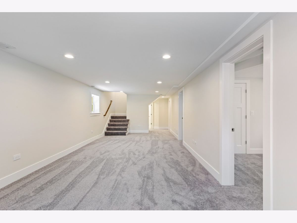
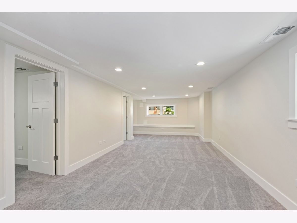
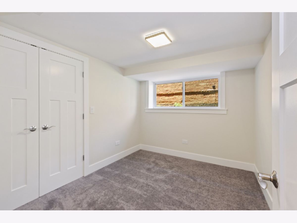
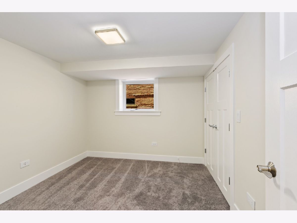
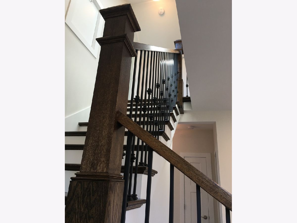
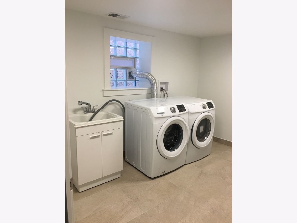
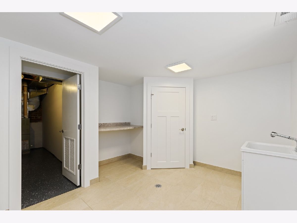
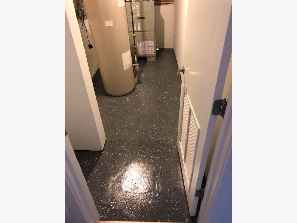
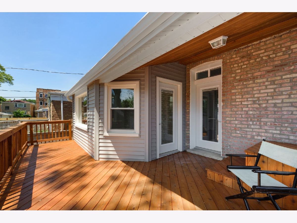
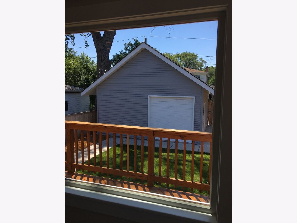
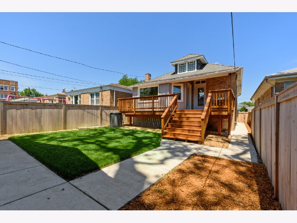

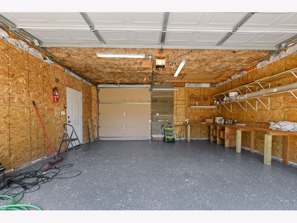
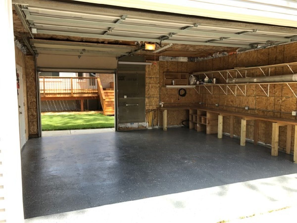
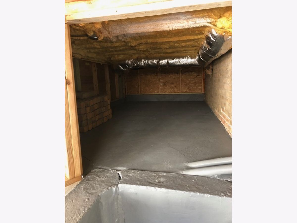
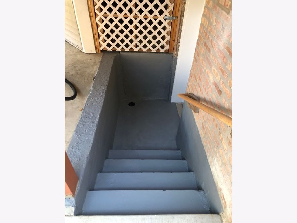
Room Specifics
Total Bedrooms: 4
Bedrooms Above Ground: 4
Bedrooms Below Ground: 0
Dimensions: —
Floor Type: Hardwood
Dimensions: —
Floor Type: Carpet
Dimensions: —
Floor Type: Carpet
Full Bathrooms: 3
Bathroom Amenities: Separate Shower,Double Sink,European Shower
Bathroom in Basement: 1
Rooms: Heated Sun Room,Family Room,Foyer,Utility Room-Lower Level
Basement Description: Finished,Exterior Access,Egress Window,Lookout,Rec/Family Area,Storage Space
Other Specifics
| 2.5 | |
| Concrete Perimeter | |
| Concrete,Off Alley | |
| Deck, Storms/Screens, Workshop | |
| Fenced Yard,Landscaped | |
| 30X125 | |
| Dormer,Pull Down Stair | |
| Full | |
| Vaulted/Cathedral Ceilings, Skylight(s), Hardwood Floors, Solar Tubes/Light Tubes, First Floor Bedroom, First Floor Full Bath, Walk-In Closet(s), Ceiling - 9 Foot, Open Floorplan, Special Millwork, Separate Dining Room | |
| Range, Microwave, Dishwasher, High End Refrigerator, Washer, Dryer, Disposal, Stainless Steel Appliance(s), ENERGY STAR Qualified Appliances | |
| Not in DB | |
| Curbs, Sidewalks, Street Lights, Street Paved | |
| — | |
| — | |
| — |
Tax History
| Year | Property Taxes |
|---|---|
| 2013 | $4,365 |
| 2021 | $6,714 |
Contact Agent
Nearby Similar Homes
Nearby Sold Comparables
Contact Agent
Listing Provided By
Berkshire Hathaway HomeServices Chicago

