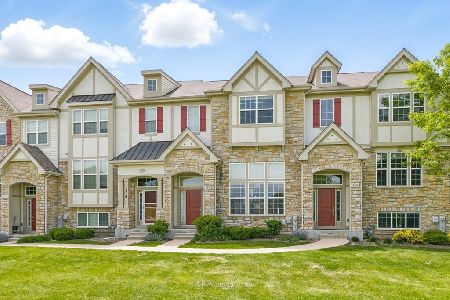335 Bennett Drive, Carol Stream, Illinois 60188
$368,000
|
Sold
|
|
| Status: | Closed |
| Sqft: | 2,379 |
| Cost/Sqft: | $158 |
| Beds: | 3 |
| Baths: | 4 |
| Year Built: | 2015 |
| Property Taxes: | $8,609 |
| Days On Market: | 485 |
| Lot Size: | 0,00 |
Description
Enjoy this pristine, warm and inviting 2015 built "Cardiff" model in the highly desirable Easton Park community! Situated on a premium lot overlooking a lush, green courtyard- this freshly painted townhome boasts nearly 2400sq ft of living space. This home features an open floor plan with an abundance of light, high ceilings, and gleaming wood floors. The gourmet kitchen is highlighted by beautiful granite countertops, newer stainless steel appliances, 42" cabinets, and a large walk-in pantry. The combination dining and 2-story great room effortlessly flow together perfect for both everyday living and entertaining. The upper level unveils a spacious primary retreat featuring tray ceilings, large walk-in closet, and luxury bath. A second bedroom, full bathroom, laundry room and storage closet complete the upper level. The 3rd bedroom, along with a newly renovated full bathroom are located on the lowest level. This is a great flex space that could also be used for a home office, or family/recreation room. Ample storage throughout this home! 2-car attached garage with lower level access. A picturesque pond, walking paths, and parks are featured throughout the community. Close proximity to bike trails that connect to the Great Western Trails for all the outdoor enthusiasts. Easy access to Downtown Wheaton, RT 64, IL59, & I355!
Property Specifics
| Condos/Townhomes | |
| 3 | |
| — | |
| 2015 | |
| — | |
| CARDIFF-1 | |
| No | |
| — |
| — | |
| Easton Park | |
| 323 / Monthly | |
| — | |
| — | |
| — | |
| 12174070 | |
| 0232306059 |
Nearby Schools
| NAME: | DISTRICT: | DISTANCE: | |
|---|---|---|---|
|
Grade School
Carol Stream Elementary School |
93 | — | |
|
Middle School
Jay Stream Middle School |
93 | Not in DB | |
|
High School
Glenbard North High School |
87 | Not in DB | |
Property History
| DATE: | EVENT: | PRICE: | SOURCE: |
|---|---|---|---|
| 11 Dec, 2024 | Sold | $368,000 | MRED MLS |
| 27 Oct, 2024 | Under contract | $375,000 | MRED MLS |
| — | Last price change | $394,900 | MRED MLS |
| 26 Sep, 2024 | Listed for sale | $399,900 | MRED MLS |
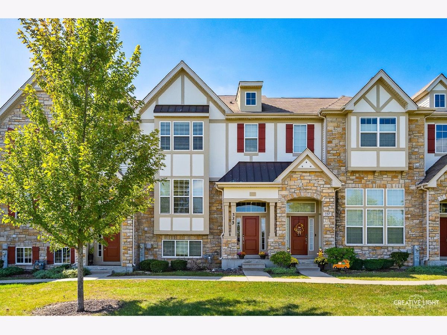
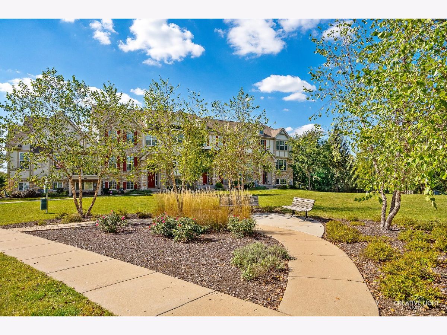
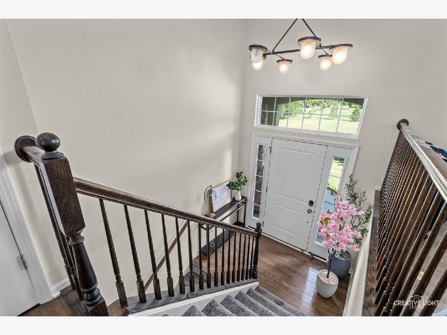
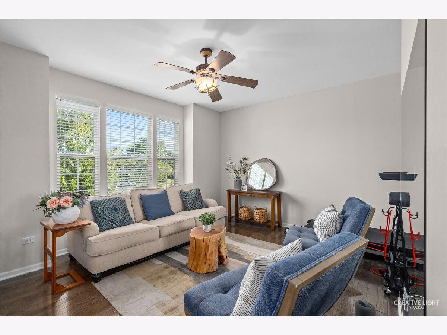
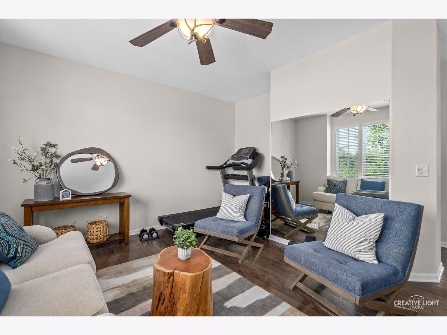
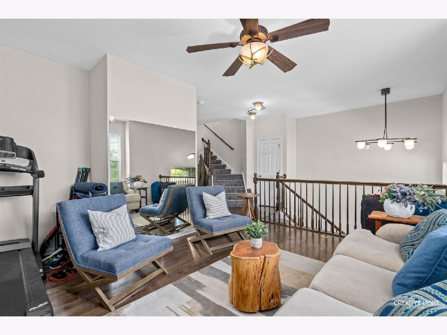
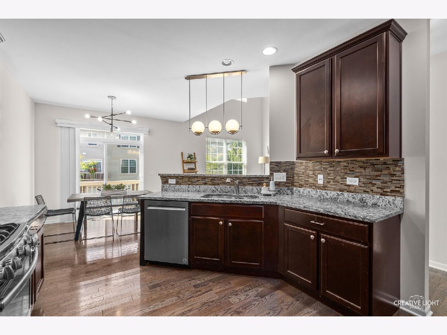
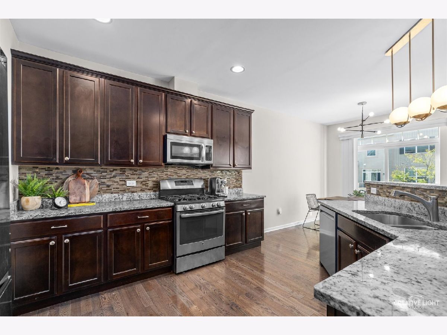
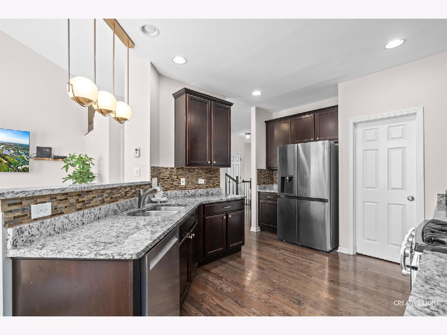
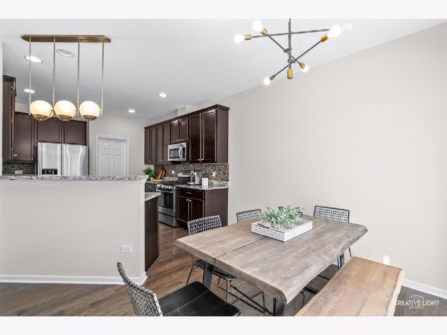
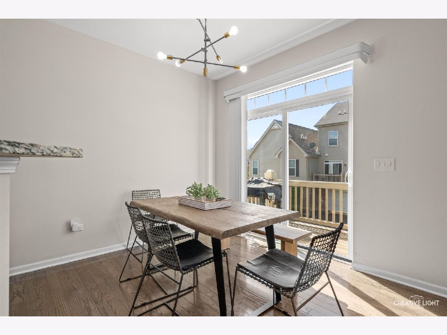
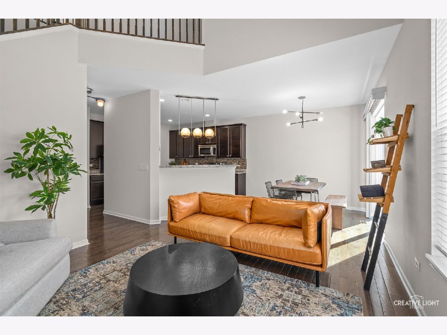
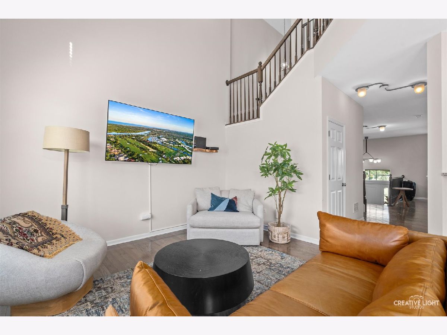
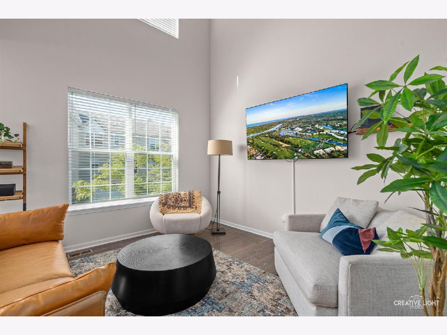
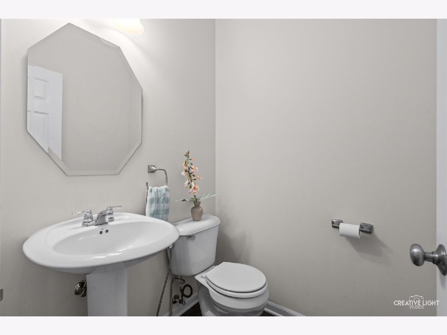
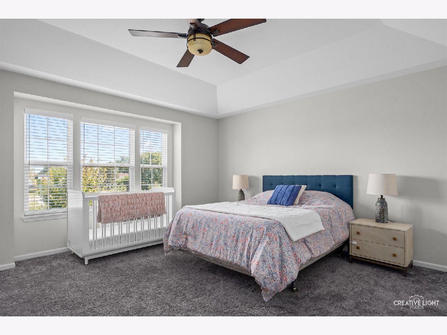
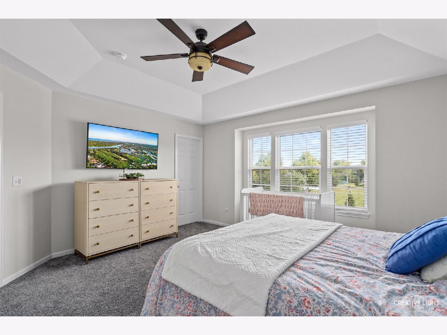
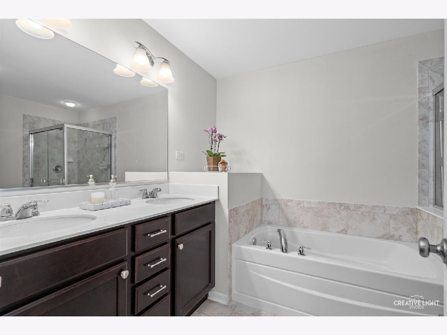
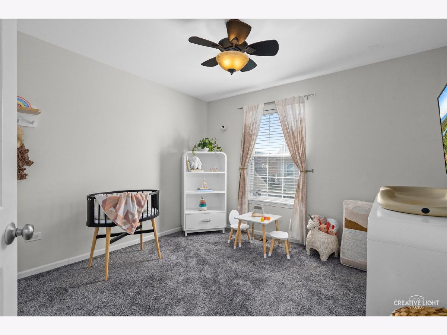
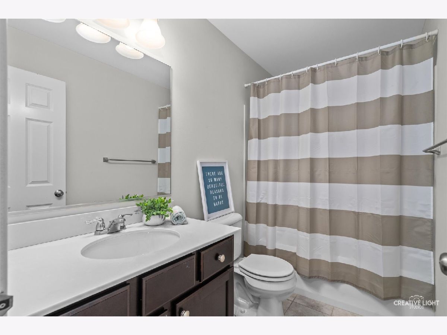
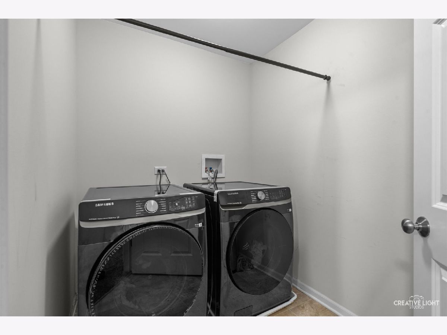
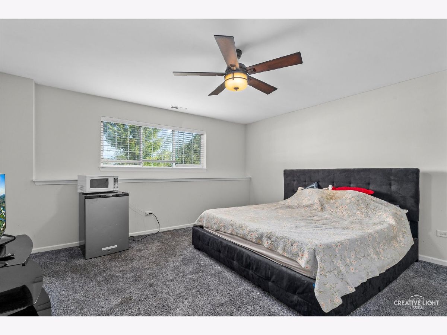
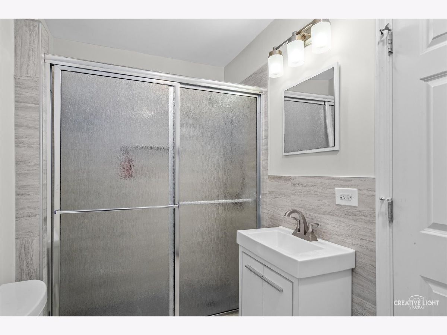
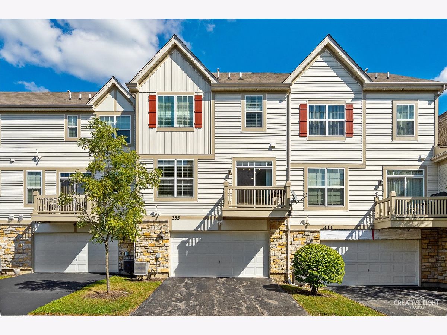
Room Specifics
Total Bedrooms: 3
Bedrooms Above Ground: 3
Bedrooms Below Ground: 0
Dimensions: —
Floor Type: —
Dimensions: —
Floor Type: —
Full Bathrooms: 4
Bathroom Amenities: Separate Shower,Double Sink,Soaking Tub
Bathroom in Basement: 1
Rooms: —
Basement Description: Finished
Other Specifics
| 2 | |
| — | |
| Asphalt | |
| — | |
| — | |
| 28X60X26X60 | |
| — | |
| — | |
| — | |
| — | |
| Not in DB | |
| — | |
| — | |
| — | |
| — |
Tax History
| Year | Property Taxes |
|---|---|
| 2024 | $8,609 |
Contact Agent
Nearby Similar Homes
Nearby Sold Comparables
Contact Agent
Listing Provided By
@properties Christie's International Real Estate


