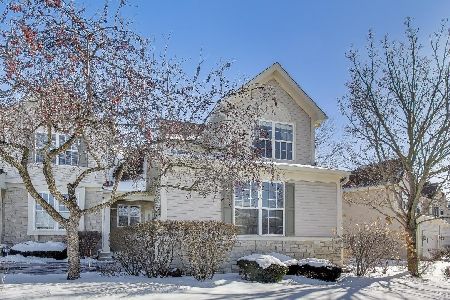335 Berkshire Drive, Lake Villa, Illinois 60046
$213,000
|
Sold
|
|
| Status: | Closed |
| Sqft: | 2,906 |
| Cost/Sqft: | $76 |
| Beds: | 3 |
| Baths: | 3 |
| Year Built: | 2002 |
| Property Taxes: | $7,050 |
| Days On Market: | 2570 |
| Lot Size: | 0,00 |
Description
Your search is over! This gorgeous 3 Bed (possible 4th), 2.5 Bath END UNIT townhome has a NEW Roof, NEW Hardwood Floors, NEWLY Remodeled Basement & more! Enjoy the feeling of single family living as you are greeted with a private driveway, professional landscaping & a charming front porch. Freshly painted neutral tones with hardwood floors in the main living areas. Beautiful kitchen with stainless appliances & Eat-In Area provide the perfect open concept layout. Spacious Living Room with cathedral ceiling & cozy fireplace overlooks the serene WOODED YARD & large patio. NEWLY REMODELED Family Room provides ample room for entertaining family & friends. The upstairs is complete with Master Suite, 2 more Bedrooms & Full Bathroom. NEW Blinds, NEW Screen Door, NEW Garage Flooring, NEW Sump Pump, NEW Wrought Iron Railing. Extra room in Basement almost finished - great for Office or 4th Bedroom! 2 car garage. In the heart of a friendly neighborhood with sought after schools & near everything!
Property Specifics
| Condos/Townhomes | |
| 2 | |
| — | |
| 2002 | |
| Full | |
| CALDWELL | |
| No | |
| — |
| Lake | |
| Cedar Crossing Ii | |
| 250 / Monthly | |
| Insurance,Exterior Maintenance,Lawn Care,Snow Removal | |
| Public | |
| Public Sewer | |
| 10249239 | |
| 06042020500000 |
Nearby Schools
| NAME: | DISTRICT: | DISTANCE: | |
|---|---|---|---|
|
Grade School
Joseph J Pleviak Elementary Scho |
41 | — | |
|
Middle School
Peter J Palombi School |
41 | Not in DB | |
|
High School
Lakes Community High School |
117 | Not in DB | |
Property History
| DATE: | EVENT: | PRICE: | SOURCE: |
|---|---|---|---|
| 21 Mar, 2019 | Sold | $213,000 | MRED MLS |
| 19 Jan, 2019 | Under contract | $219,900 | MRED MLS |
| 15 Jan, 2019 | Listed for sale | $219,900 | MRED MLS |
Room Specifics
Total Bedrooms: 3
Bedrooms Above Ground: 3
Bedrooms Below Ground: 0
Dimensions: —
Floor Type: Carpet
Dimensions: —
Floor Type: Carpet
Full Bathrooms: 3
Bathroom Amenities: Separate Shower,Soaking Tub
Bathroom in Basement: 0
Rooms: Breakfast Room,Foyer,Storage,Office
Basement Description: Finished
Other Specifics
| 2 | |
| — | |
| Asphalt | |
| Patio, End Unit | |
| Landscaped | |
| COMMON | |
| — | |
| Full | |
| Vaulted/Cathedral Ceilings, Hardwood Floors, First Floor Laundry, Storage, Walk-In Closet(s) | |
| Range, Microwave, Dishwasher, Refrigerator, Washer, Dryer, Disposal, Stainless Steel Appliance(s) | |
| Not in DB | |
| — | |
| — | |
| — | |
| Wood Burning, Gas Starter |
Tax History
| Year | Property Taxes |
|---|---|
| 2019 | $7,050 |
Contact Agent
Nearby Similar Homes
Nearby Sold Comparables
Contact Agent
Listing Provided By
Baird & Warner





