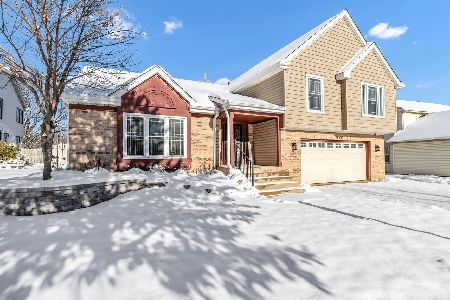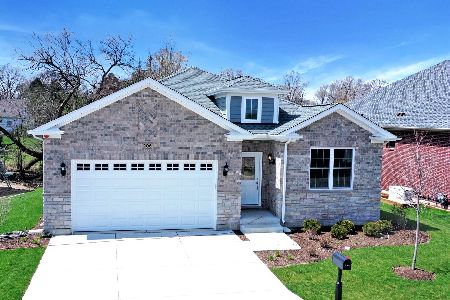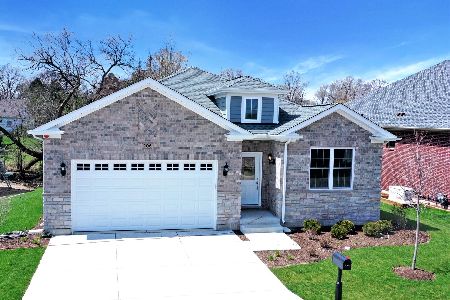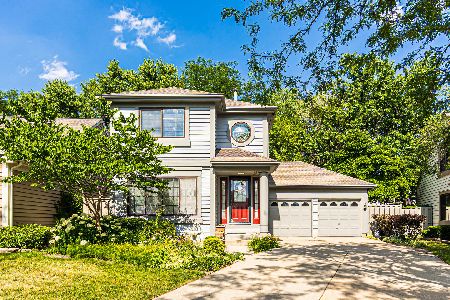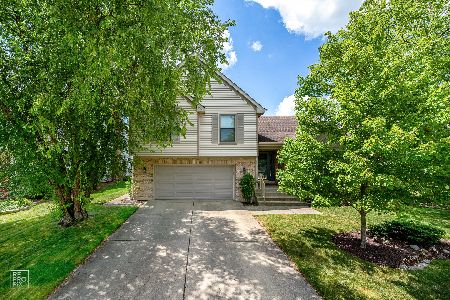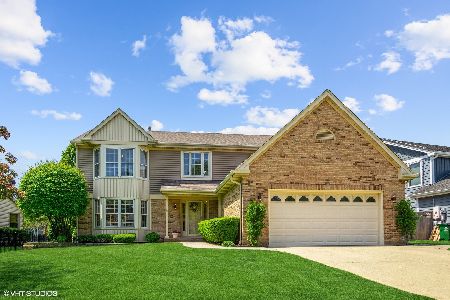335 Bloomfield Circle, Bloomingdale, Illinois 60108
$424,900
|
Sold
|
|
| Status: | Closed |
| Sqft: | 2,526 |
| Cost/Sqft: | $168 |
| Beds: | 4 |
| Baths: | 3 |
| Year Built: | 1987 |
| Property Taxes: | $9,991 |
| Days On Market: | 1689 |
| Lot Size: | 0,29 |
Description
Bloomfield Hills four bedroom home on a huge corner lot! Former model home offers lovely millwork and built-ins. Gorgeous hardwood floors flow through most of the first floor. Granite kitchen offers a large pantry, stainless steel appliances and table area with great views of the backyard and patio. Open concept with family room off kitchen is ideal for entertaining. Cozy gas fireplace in family room and sliding glass doors lead to patio. HUGE first floor laundy room with cabinets and sink ~ two and a half car garage. The master bedroom offers volume ceiling and private bath with double vanities, Whirlpool tub, step-in shower and his/hers walk in closets. Additional bedrooms are spacious with ample closet space. New carpet in all bedrooms (2015). Basement is partially finished also offering a concrete crawl for storage. Roof 2015, Siding 2007, Hardwood floors and carpet 2015. Beautifully maintained home on a cul de sac with a view to the spectacular fountain. Highly sought after school district 13 and Lake Park High School. A great opportunity!
Property Specifics
| Single Family | |
| — | |
| — | |
| 1987 | |
| Partial | |
| CARLYLE | |
| No | |
| 0.29 |
| Du Page | |
| Bloomfield Hills | |
| 492 / Annual | |
| Other | |
| Lake Michigan | |
| Public Sewer | |
| 11157123 | |
| 0216105005 |
Nearby Schools
| NAME: | DISTRICT: | DISTANCE: | |
|---|---|---|---|
|
Grade School
Erickson Elementary School |
13 | — | |
|
Middle School
Westfield Middle School |
13 | Not in DB | |
|
High School
Lake Park High School |
108 | Not in DB | |
Property History
| DATE: | EVENT: | PRICE: | SOURCE: |
|---|---|---|---|
| 3 Sep, 2021 | Sold | $424,900 | MRED MLS |
| 26 Jul, 2021 | Under contract | $424,900 | MRED MLS |
| 15 Jul, 2021 | Listed for sale | $424,900 | MRED MLS |
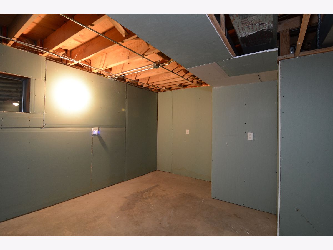
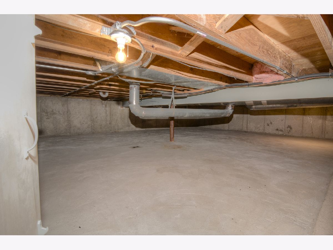
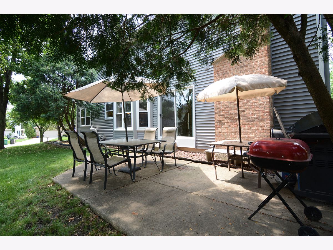
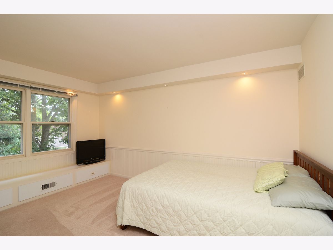
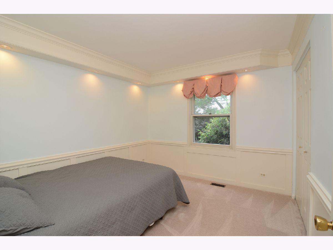
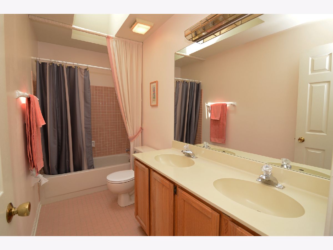
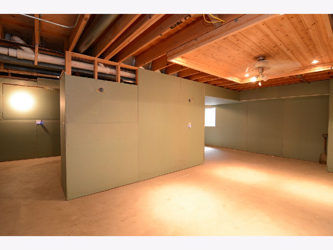
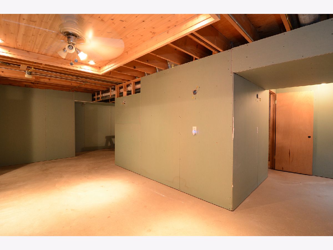
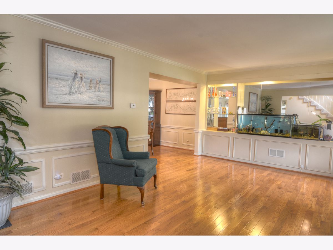
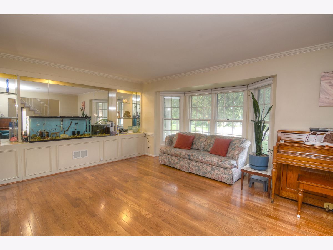
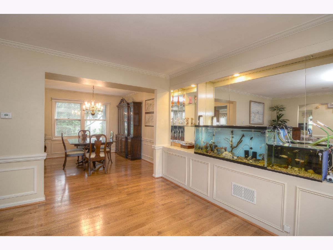
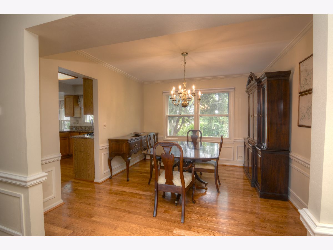
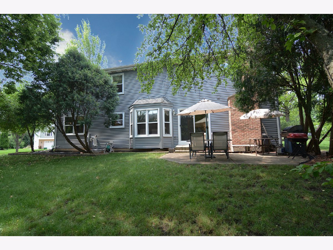
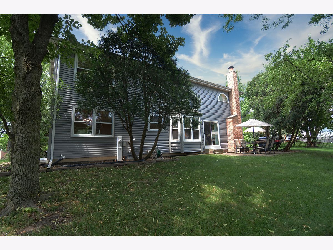
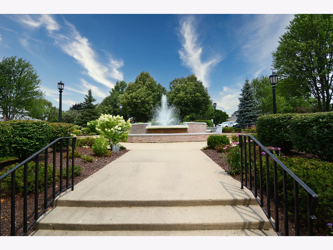
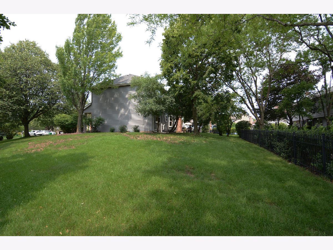
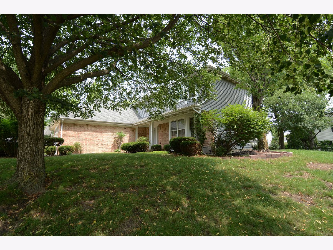
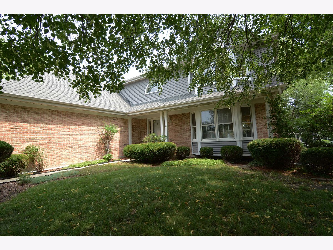
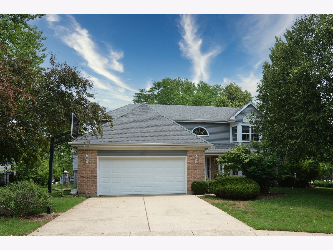
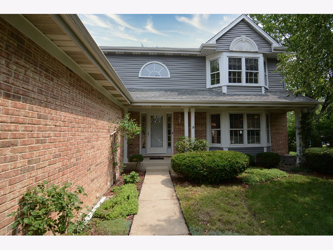
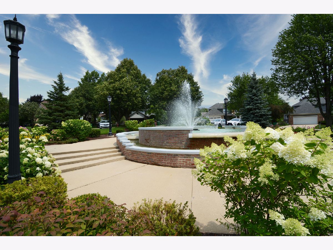
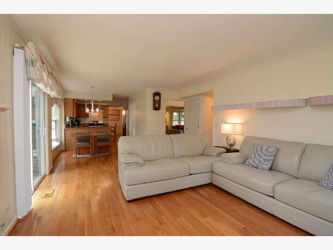
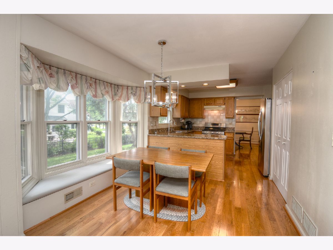
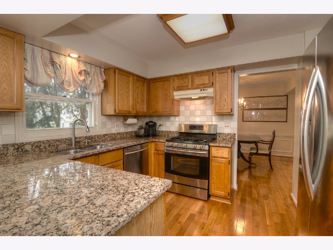
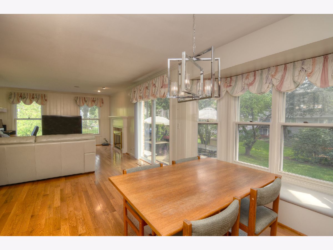
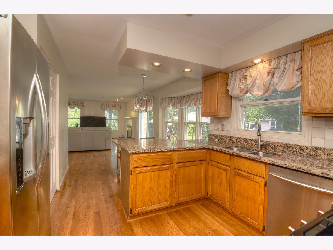
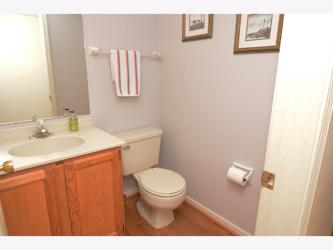
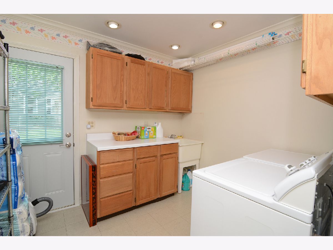
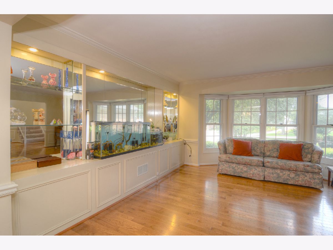
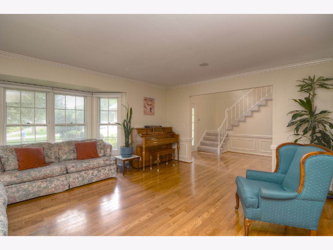
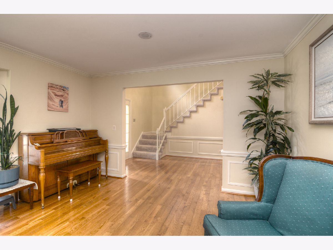
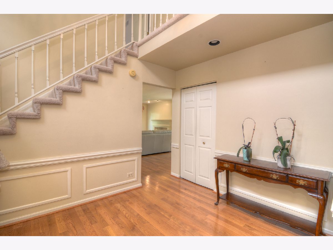
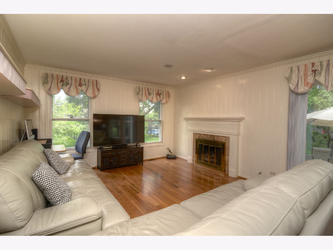
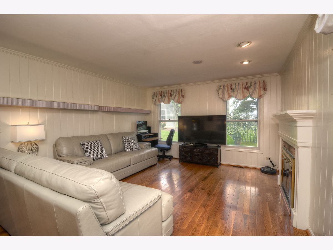
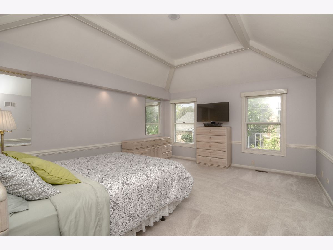
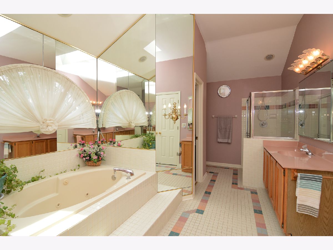
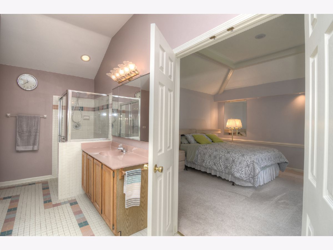
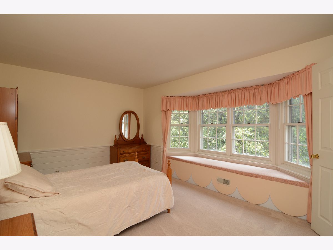
Room Specifics
Total Bedrooms: 4
Bedrooms Above Ground: 4
Bedrooms Below Ground: 0
Dimensions: —
Floor Type: Carpet
Dimensions: —
Floor Type: Carpet
Dimensions: —
Floor Type: Carpet
Full Bathrooms: 3
Bathroom Amenities: Whirlpool,Separate Shower,Double Sink
Bathroom in Basement: 0
Rooms: Breakfast Room
Basement Description: Partially Finished,Crawl
Other Specifics
| 2 | |
| Concrete Perimeter | |
| Concrete | |
| Patio | |
| Corner Lot,Cul-De-Sac | |
| 62X61X24X24X145X120 | |
| — | |
| Full | |
| Vaulted/Cathedral Ceilings, Skylight(s), Hardwood Floors, First Floor Laundry, Walk-In Closet(s), Special Millwork, Granite Counters | |
| Range, Dishwasher, Refrigerator, Washer, Dryer, Disposal, Stainless Steel Appliance(s) | |
| Not in DB | |
| Sidewalks, Street Lights, Street Paved | |
| — | |
| — | |
| Attached Fireplace Doors/Screen, Gas Starter |
Tax History
| Year | Property Taxes |
|---|---|
| 2021 | $9,991 |
Contact Agent
Nearby Similar Homes
Nearby Sold Comparables
Contact Agent
Listing Provided By
RE/MAX All Pro

