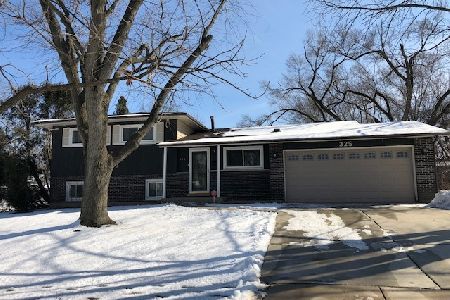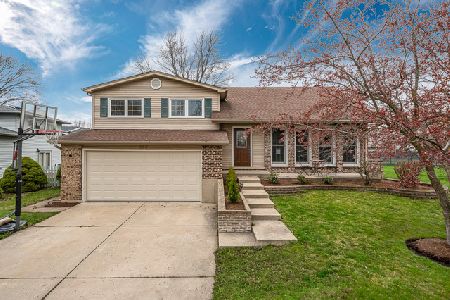335 Bramble Court, Schaumburg, Illinois 60193
$390,000
|
Sold
|
|
| Status: | Closed |
| Sqft: | 1,890 |
| Cost/Sqft: | $216 |
| Beds: | 4 |
| Baths: | 2 |
| Year Built: | 1968 |
| Property Taxes: | $7,788 |
| Days On Market: | 2439 |
| Lot Size: | 0,25 |
Description
Wow! Stunning, totally renovated home nestled in a cul de sac in the desirable Timbercrest Woods! Updated from top to bottom. This remarkable home offers three levels of living plus finished sub-basement. Walking in, there is an impressive living room with vaulted ceiling and recessed lighting, you are greeted by a custom made staircase and railings, leading to the kitchen, with beautiful shaker style cabinets, mosaic backsplash, granite counter tops, SS appliances & island. Next to the kitchen is the official dining room with custom window treatments. Luxurious totally updated bathrooms with gorgeous mosaic tiles. Enjoy the huge family room with a custom woodburning fireplace and new carpet. Beautiful and useful laundry room with a new washer and dryer with steamer. Freshly painted. New: siding gutters, soffits, hot water heater, beautiful expansive deck, front & deck door and much more! Newer: furnace and A/C unit, roof, Gilkey windows and asphalt driveway. Agent owned. It's a gem!
Property Specifics
| Single Family | |
| — | |
| Tri-Level | |
| 1968 | |
| Partial | |
| — | |
| No | |
| 0.25 |
| Cook | |
| Timbercrest Woods | |
| 0 / Not Applicable | |
| None | |
| Lake Michigan | |
| Public Sewer | |
| 10380362 | |
| 07214080220000 |
Nearby Schools
| NAME: | DISTRICT: | DISTANCE: | |
|---|---|---|---|
|
Grade School
Dirksen Elementary School |
54 | — | |
|
Middle School
Robert Frost Junior High School |
54 | Not in DB | |
|
High School
Schaumburg High School |
211 | Not in DB | |
Property History
| DATE: | EVENT: | PRICE: | SOURCE: |
|---|---|---|---|
| 1 Mar, 2018 | Sold | $255,000 | MRED MLS |
| 2 Jan, 2018 | Under contract | $199,900 | MRED MLS |
| 28 Dec, 2017 | Listed for sale | $199,900 | MRED MLS |
| 12 Jul, 2019 | Sold | $390,000 | MRED MLS |
| 30 May, 2019 | Under contract | $409,000 | MRED MLS |
| 15 May, 2019 | Listed for sale | $409,000 | MRED MLS |
Room Specifics
Total Bedrooms: 4
Bedrooms Above Ground: 4
Bedrooms Below Ground: 0
Dimensions: —
Floor Type: Hardwood
Dimensions: —
Floor Type: Hardwood
Dimensions: —
Floor Type: Carpet
Full Bathrooms: 2
Bathroom Amenities: Separate Shower,Double Sink,Soaking Tub
Bathroom in Basement: 0
Rooms: Workshop
Basement Description: Finished,Crawl,Sub-Basement
Other Specifics
| 2 | |
| Concrete Perimeter | |
| Asphalt | |
| Deck, Storms/Screens | |
| Cul-De-Sac,Fenced Yard | |
| 10,694 SQ FT | |
| — | |
| — | |
| Vaulted/Cathedral Ceilings, Hardwood Floors, First Floor Bedroom, First Floor Laundry, First Floor Full Bath | |
| Range, Microwave, Dishwasher, Refrigerator, Washer, Dryer, Disposal, Stainless Steel Appliance(s) | |
| Not in DB | |
| Sidewalks, Street Lights, Street Paved | |
| — | |
| — | |
| Wood Burning |
Tax History
| Year | Property Taxes |
|---|---|
| 2018 | $7,525 |
| 2019 | $7,788 |
Contact Agent
Nearby Similar Homes
Nearby Sold Comparables
Contact Agent
Listing Provided By
Hometown Real Estate Group LLC











