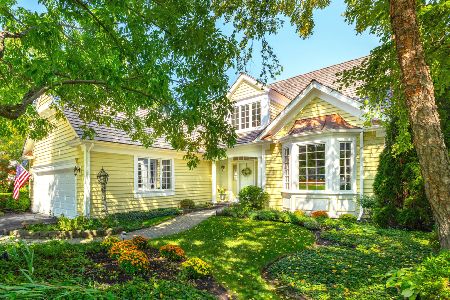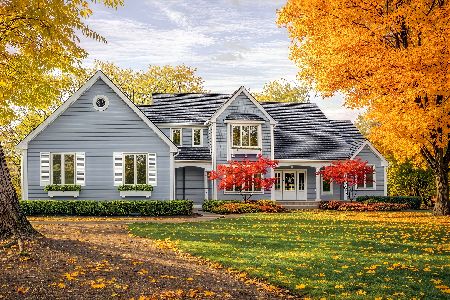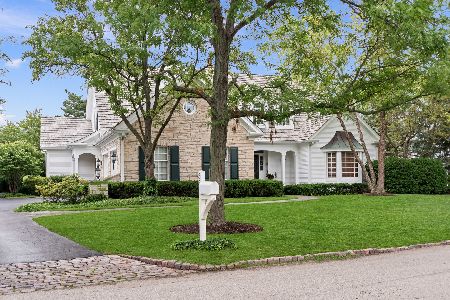335 Edgefield Lane, Lake Forest, Illinois 60045
$792,000
|
Sold
|
|
| Status: | Closed |
| Sqft: | 3,515 |
| Cost/Sqft: | $228 |
| Beds: | 4 |
| Baths: | 4 |
| Year Built: | 1997 |
| Property Taxes: | $15,748 |
| Days On Market: | 2533 |
| Lot Size: | 0,33 |
Description
Stunning move-in ready home AND value! Custom-designed, architecturally-rich Conway Farms with rare appointments. Limestone walkway leads to Cotswold brick entry, vaulted foyer and dual staircase. Interiors further enhanced by up-lit tray ceilings, intricate moldings, handsome built-ins, showcase-home quality. Surround sound in FR. Awash in natural light, home is pristine haven of comfort on large landscaped lot. Flow and flexibiilty are fabulous! Chef's kitchen delights in white w/ black granite, Sub-Zero, Bosch, Gaggenau. Big breakfast area opens to stunning FR w/FP - and out to private paver patio. Sleek butler pantry/bar connects kitchen to elegant DR, with LR w/FP beyond. 1st floor office is a stand-out. Upstairs offers privacy and nature views for luxurious master suite and 3 more BRS - the largest bonus-room-sized. Basement is a media/rec/exercise mecca, w/ surround sound, elegant bar, bath. Home's 3.1 baths, all beauties. 1st flr laundry. HOA pool, tennis, playground nearby!
Property Specifics
| Single Family | |
| — | |
| Traditional | |
| 1997 | |
| Full | |
| CUSTOM | |
| No | |
| 0.33 |
| Lake | |
| Conway Farms | |
| 885 / Quarterly | |
| Insurance,Clubhouse,Pool,Snow Removal,Other | |
| Public | |
| Public Sewer | |
| 10278833 | |
| 15012020470000 |
Nearby Schools
| NAME: | DISTRICT: | DISTANCE: | |
|---|---|---|---|
|
Grade School
Everett Elementary School |
67 | — | |
|
Middle School
Deer Path Middle School |
67 | Not in DB | |
|
High School
Lake Forest High School |
115 | Not in DB | |
Property History
| DATE: | EVENT: | PRICE: | SOURCE: |
|---|---|---|---|
| 21 Jun, 2019 | Sold | $792,000 | MRED MLS |
| 17 Apr, 2019 | Under contract | $799,900 | MRED MLS |
| 21 Feb, 2019 | Listed for sale | $799,900 | MRED MLS |
Room Specifics
Total Bedrooms: 4
Bedrooms Above Ground: 4
Bedrooms Below Ground: 0
Dimensions: —
Floor Type: Carpet
Dimensions: —
Floor Type: Carpet
Dimensions: —
Floor Type: Carpet
Full Bathrooms: 4
Bathroom Amenities: Whirlpool,Separate Shower,Double Sink
Bathroom in Basement: 1
Rooms: Office,Recreation Room,Foyer
Basement Description: Finished,Crawl
Other Specifics
| 2 | |
| Concrete Perimeter | |
| Asphalt,Brick | |
| Patio, Brick Paver Patio | |
| Cul-De-Sac,Landscaped,Mature Trees | |
| 129 X 153 X 102 X 107 | |
| — | |
| Full | |
| Vaulted/Cathedral Ceilings, Bar-Wet, Hardwood Floors, First Floor Laundry, Built-in Features, Walk-In Closet(s) | |
| Double Oven, Microwave, Dishwasher, High End Refrigerator, Bar Fridge, Washer, Dryer, Disposal, Wine Refrigerator | |
| Not in DB | |
| Pool, Tennis Courts, Street Paved | |
| — | |
| — | |
| Gas Log, Gas Starter |
Tax History
| Year | Property Taxes |
|---|---|
| 2019 | $15,748 |
Contact Agent
Nearby Similar Homes
Nearby Sold Comparables
Contact Agent
Listing Provided By
Berkshire Hathaway HomeServices KoenigRubloff







