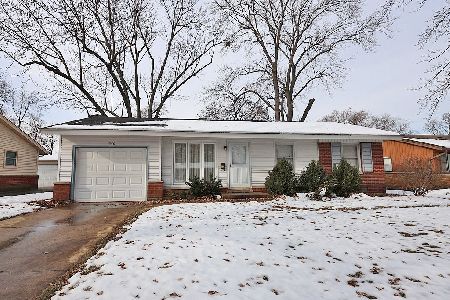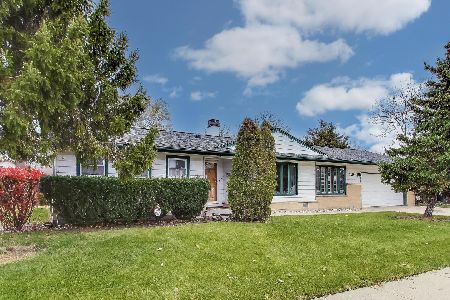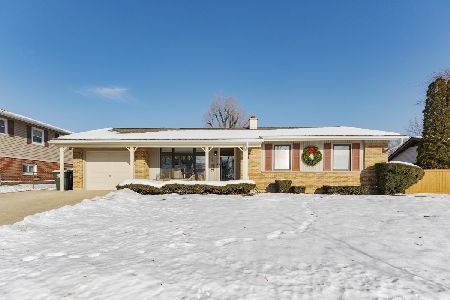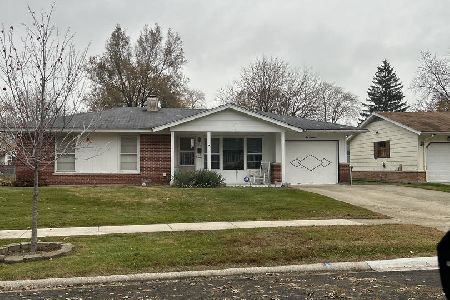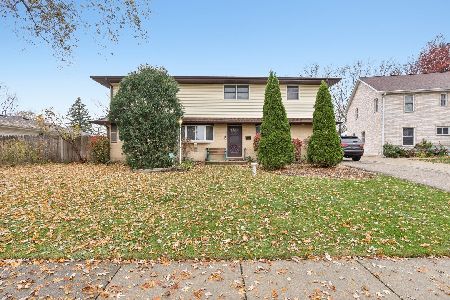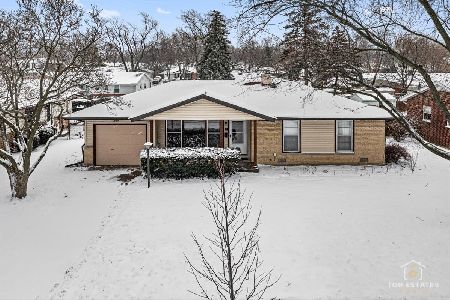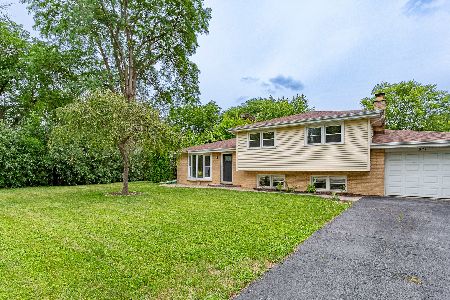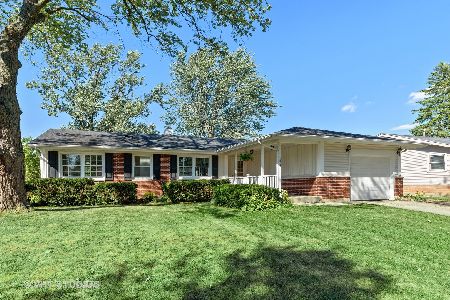335 Howard Street, Elk Grove Village, Illinois 60007
$330,000
|
Sold
|
|
| Status: | Closed |
| Sqft: | 1,913 |
| Cost/Sqft: | $193 |
| Beds: | 3 |
| Baths: | 2 |
| Year Built: | 1957 |
| Property Taxes: | $5,969 |
| Days On Market: | 2006 |
| Lot Size: | 0,67 |
Description
Country living in this lovely split level that is in move in condition. Living room, dining room, and kitchen are perfect for entertaining. Hardwood floors in the living room, dining room, family room and three bedrooms. Over sized 2.5 car garage. Family room has an inviting fireplace with bookshelves on either side. The finished sub-basement is a great place for a pool table. Central air was added in 2019. Kitchen has newer cabinets and all appliances. Bathrooms were rehabbed in 2019. Ceiling fans in most rooms. Three season room is heated and has storm and screens. Lots of large windows makes it a light and bright home. Home was painted in 2019. Large laundry room with laundry tub. Storage shed. Home is brick and larger than it looks. Homeowner $737.70 Senior $590.16 Senior Freeze $3239.39
Property Specifics
| Single Family | |
| — | |
| Bi-Level | |
| 1957 | |
| Partial | |
| CUSTOM | |
| No | |
| 0.67 |
| Cook | |
| Branigar Estates | |
| 20 / Annual | |
| Other | |
| Private Well | |
| Public Sewer | |
| 10809206 | |
| 08284040010000 |
Nearby Schools
| NAME: | DISTRICT: | DISTANCE: | |
|---|---|---|---|
|
Grade School
Clearmont Elementary School |
59 | — | |
|
Middle School
Grove Junior High School |
59 | Not in DB | |
|
High School
Elk Grove High School |
214 | Not in DB | |
Property History
| DATE: | EVENT: | PRICE: | SOURCE: |
|---|---|---|---|
| 28 Oct, 2020 | Sold | $330,000 | MRED MLS |
| 20 Sep, 2020 | Under contract | $369,000 | MRED MLS |
| 6 Aug, 2020 | Listed for sale | $369,000 | MRED MLS |
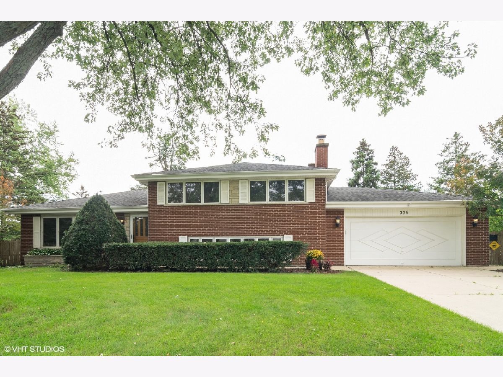
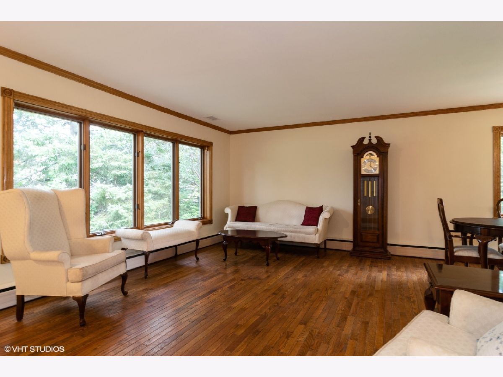
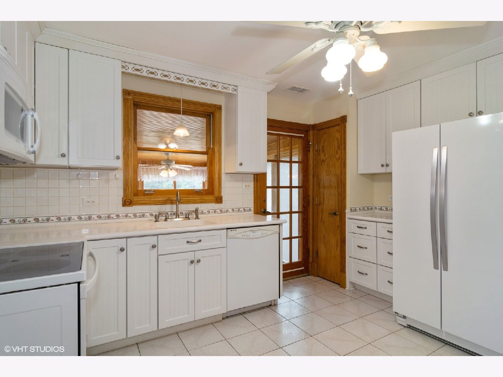
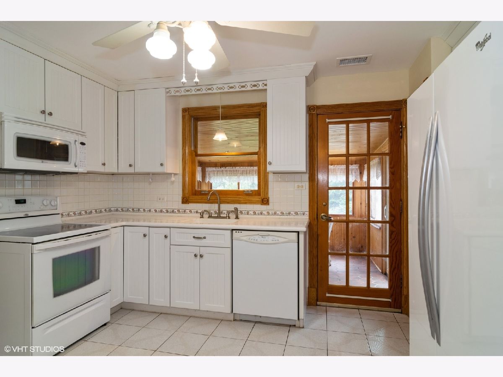
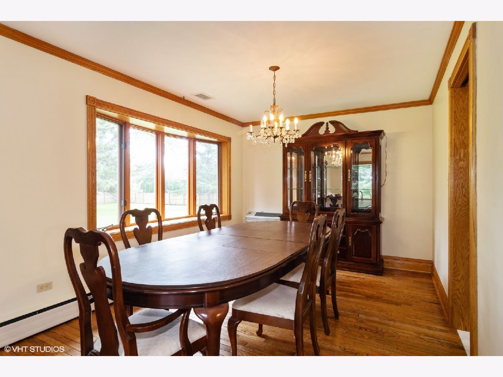
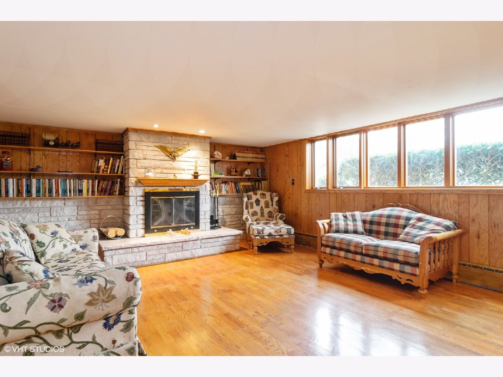
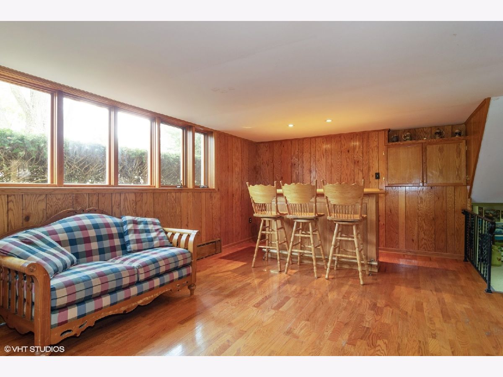
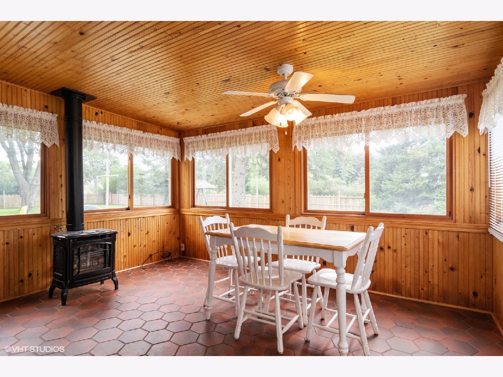
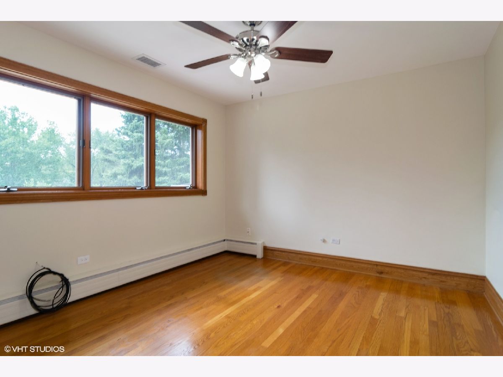
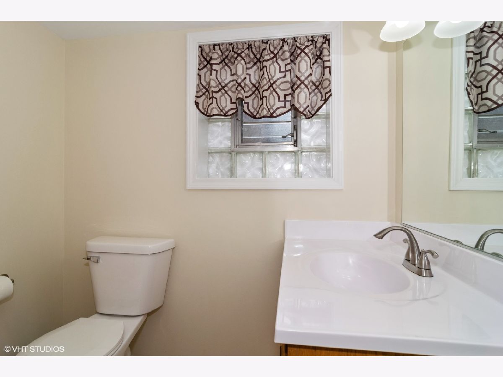
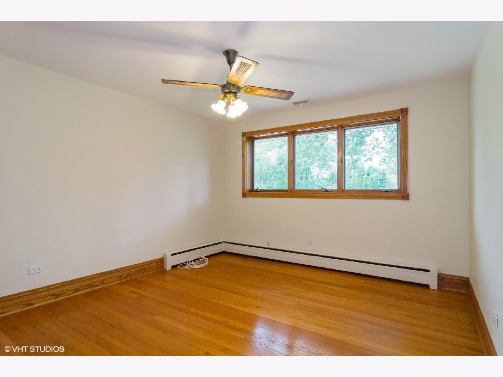
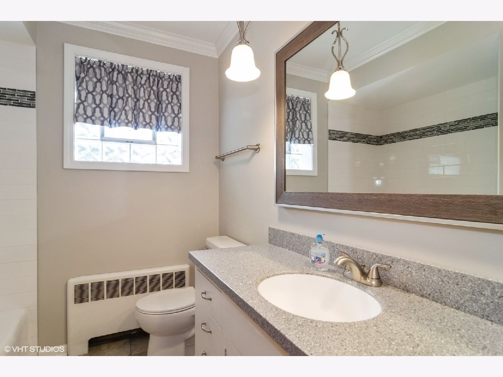
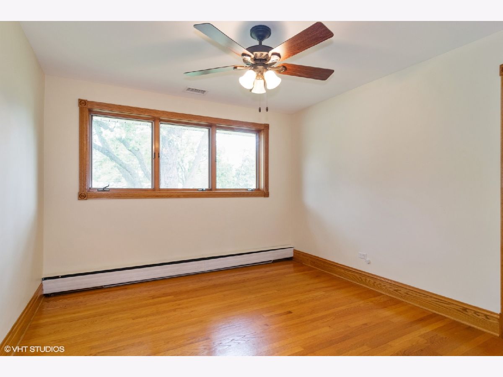
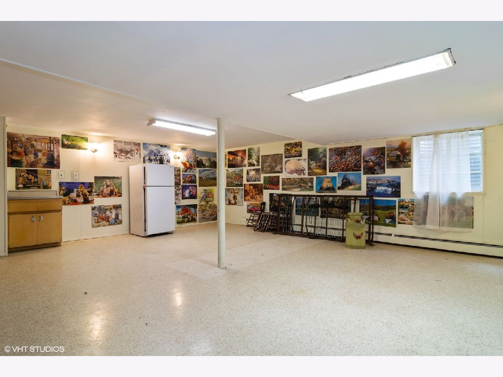
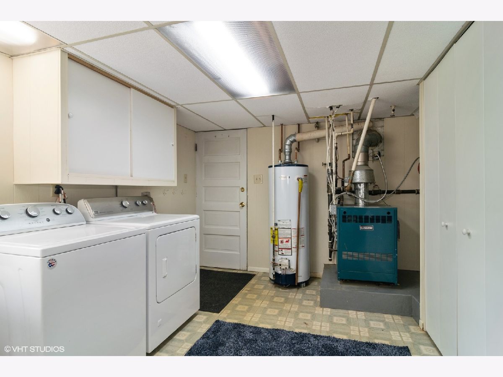
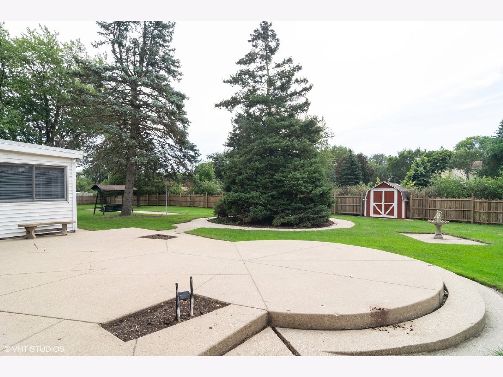
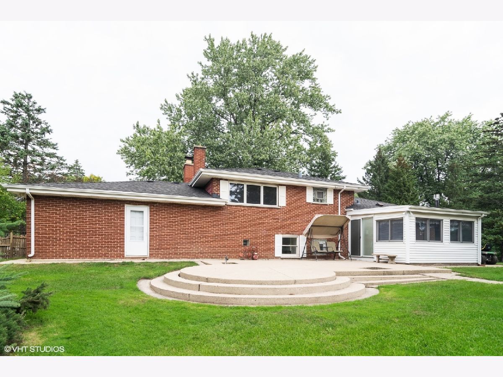
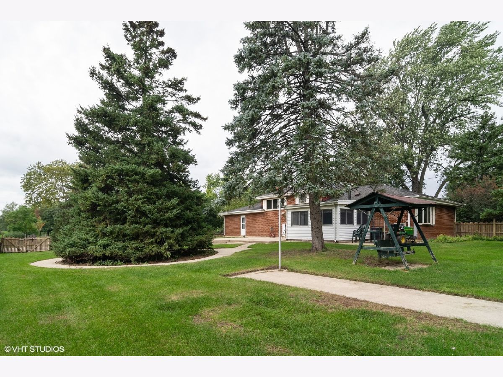
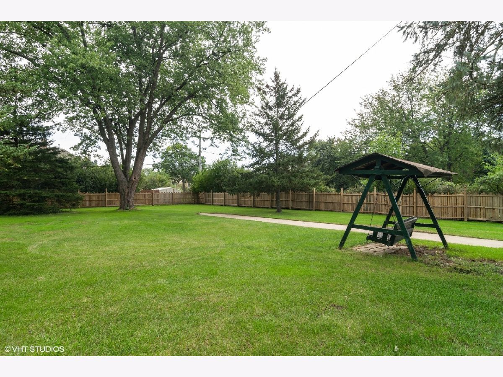
Room Specifics
Total Bedrooms: 3
Bedrooms Above Ground: 3
Bedrooms Below Ground: 0
Dimensions: —
Floor Type: Hardwood
Dimensions: —
Floor Type: Hardwood
Full Bathrooms: 2
Bathroom Amenities: —
Bathroom in Basement: 0
Rooms: Recreation Room,Enclosed Porch Heated
Basement Description: Finished,Sub-Basement
Other Specifics
| 2 | |
| Concrete Perimeter | |
| Concrete | |
| Patio, Storms/Screens | |
| Fenced Yard,Park Adjacent | |
| 214X141X216X139 | |
| — | |
| None | |
| Hardwood Floors | |
| Range, Microwave, Dishwasher, Refrigerator, Washer, Dryer, Built-In Oven, Water Softener Owned | |
| Not in DB | |
| — | |
| — | |
| — | |
| Attached Fireplace Doors/Screen, Gas Log |
Tax History
| Year | Property Taxes |
|---|---|
| 2020 | $5,969 |
Contact Agent
Nearby Similar Homes
Nearby Sold Comparables
Contact Agent
Listing Provided By
Coldwell Banker Realty

