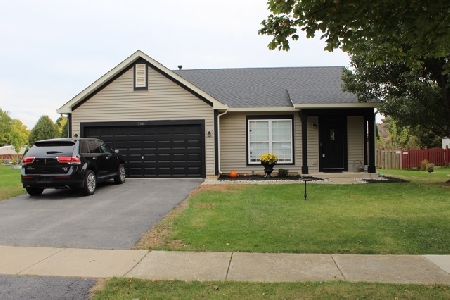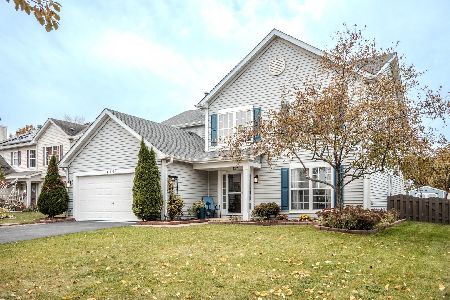335 Hubbard Circle, Plano, Illinois 60545
$214,000
|
Sold
|
|
| Status: | Closed |
| Sqft: | 4,104 |
| Cost/Sqft: | $54 |
| Beds: | 4 |
| Baths: | 3 |
| Year Built: | 2006 |
| Property Taxes: | $8,912 |
| Days On Market: | 3662 |
| Lot Size: | 0,22 |
Description
Wow! If you are looking for a large 4-5 bedroom home, in MOVE-IN condition, w/open & versatile floor plan look no further! The lovely kitchen features 42" cabinets, a large island, all appliances & plenty of room for a kitchen table! There is a large 1st floor family room w/ a stone fireplace AND a large 2nd floor family room w/ built-in cabinets & a wet bar! This space could easily be converted to a 5th bedroom OR the large 1st floor office could be used as a 5th or 6th bedroom option as well. The Master Bedroom suite has a ENORMOUS sitting room, His & Her's walk-in closets & a private bath w/dual vanities, a jetted tub AND a separate shower! ALL 2nd floor BR's are HUGE! Over 4,000 SQ FT of LIVING SPACE! 2nd floor laundry/utility room, AND a full basement roughed in for future bath! Dual furnaces & central air units for heating & cooling each floor! Landscaped fenced yard, w/large stamped concrete patio w/fire pit! 3 Car garage. Subdivision w/club house, pool, baseball, tennis, & more
Property Specifics
| Single Family | |
| — | |
| — | |
| 2006 | |
| Full | |
| — | |
| No | |
| 0.22 |
| Kendall | |
| Lakewood Springs | |
| 35 / Monthly | |
| Insurance,Clubhouse,Pool | |
| Public | |
| Public Sewer | |
| 09101639 | |
| 0124378012 |
Property History
| DATE: | EVENT: | PRICE: | SOURCE: |
|---|---|---|---|
| 6 Sep, 2012 | Sold | $151,199 | MRED MLS |
| 10 Jul, 2012 | Under contract | $157,000 | MRED MLS |
| 13 Jun, 2012 | Listed for sale | $157,000 | MRED MLS |
| 8 Mar, 2016 | Sold | $214,000 | MRED MLS |
| 21 Jan, 2016 | Under contract | $219,900 | MRED MLS |
| 12 Dec, 2015 | Listed for sale | $219,900 | MRED MLS |
Room Specifics
Total Bedrooms: 4
Bedrooms Above Ground: 4
Bedrooms Below Ground: 0
Dimensions: —
Floor Type: Carpet
Dimensions: —
Floor Type: Carpet
Dimensions: —
Floor Type: Carpet
Full Bathrooms: 3
Bathroom Amenities: Whirlpool,Separate Shower,Double Sink
Bathroom in Basement: 0
Rooms: Office,Recreation Room,Sitting Room
Basement Description: Unfinished,Bathroom Rough-In
Other Specifics
| 3 | |
| Concrete Perimeter | |
| Asphalt | |
| Porch, Stamped Concrete Patio | |
| Fenced Yard | |
| 70 X 135 | |
| — | |
| Full | |
| Bar-Wet, Second Floor Laundry | |
| Range, Microwave, Dishwasher, Refrigerator, Bar Fridge, Washer, Dryer, Disposal, Stainless Steel Appliance(s) | |
| Not in DB | |
| Clubhouse, Pool, Tennis Courts, Sidewalks | |
| — | |
| — | |
| Gas Starter |
Tax History
| Year | Property Taxes |
|---|---|
| 2012 | $9,031 |
| 2016 | $8,912 |
Contact Agent
Nearby Similar Homes
Nearby Sold Comparables
Contact Agent
Listing Provided By
Coldwell Banker The Real Estate Group






