335 Kenloch Avenue, Libertyville, Illinois 60048
$307,000
|
Sold
|
|
| Status: | Closed |
| Sqft: | 1,755 |
| Cost/Sqft: | $179 |
| Beds: | 3 |
| Baths: | 2 |
| Year Built: | 1957 |
| Property Taxes: | $4,909 |
| Days On Market: | 2120 |
| Lot Size: | 0,16 |
Description
Kenloch is a bright, cozy, split level home that is so much larger than it looks. It is one of the few homes in the neighborhood with a sub basement. There is a lot new in this home! Bathrooms have been updated, kitchen is bright and clean with white cabinets and large pantry. The carpet is newer with hardwood underneath in the living room and the entire 2nd floor. The basement has a huge recreation room with built in shelving and a large mud room with exit to fenced in back yard. Sub basement includes an office, an additional bonus room that was used as a bedroom and a large storage space. The back yard is beautifully landscaped with a spacious, fenced in yard and a patio perfect for entertaining. The location is ideal at the end of a no exit street and close to schools, bike path, shopping, neighborhood park and downtown Libertyville.
Property Specifics
| Single Family | |
| — | |
| — | |
| 1957 | |
| Full,English | |
| — | |
| No | |
| 0.16 |
| Lake | |
| — | |
| — / Not Applicable | |
| None | |
| Lake Michigan,Public | |
| Public Sewer | |
| 10661536 | |
| 11201020160000 |
Nearby Schools
| NAME: | DISTRICT: | DISTANCE: | |
|---|---|---|---|
|
Grade School
Butterfield School |
70 | — | |
|
Middle School
Highland Middle School |
70 | Not in DB | |
|
High School
Libertyville High School |
128 | Not in DB | |
Property History
| DATE: | EVENT: | PRICE: | SOURCE: |
|---|---|---|---|
| 15 Jul, 2011 | Sold | $194,000 | MRED MLS |
| 8 Jun, 2011 | Under contract | $219,900 | MRED MLS |
| — | Last price change | $229,900 | MRED MLS |
| 22 Sep, 2010 | Listed for sale | $229,900 | MRED MLS |
| 23 Jul, 2020 | Sold | $307,000 | MRED MLS |
| 25 May, 2020 | Under contract | $314,000 | MRED MLS |
| 7 May, 2020 | Listed for sale | $314,000 | MRED MLS |
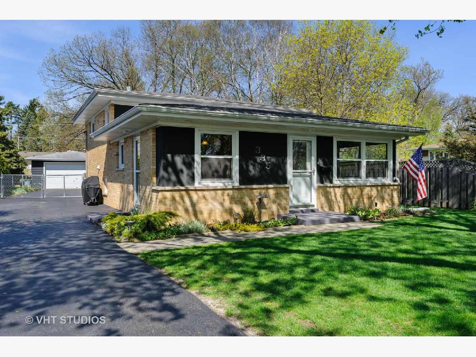
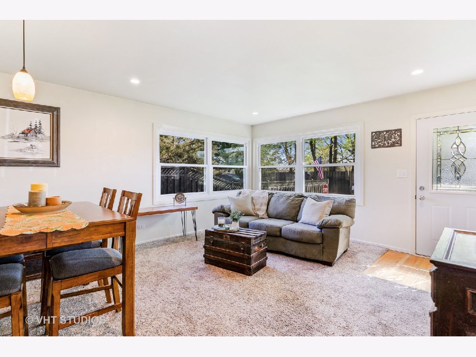
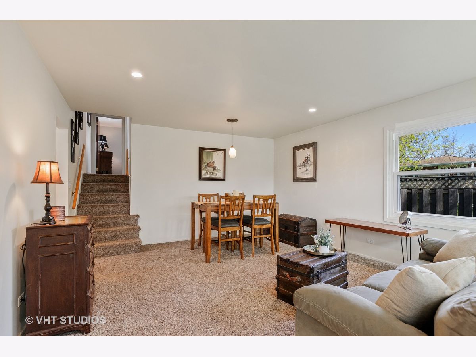
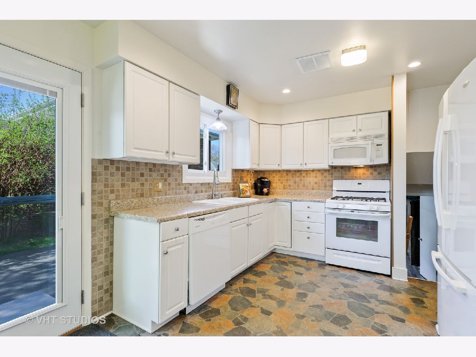
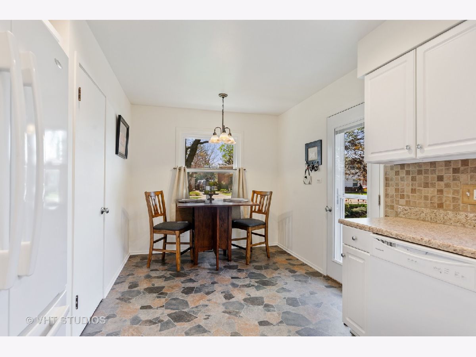
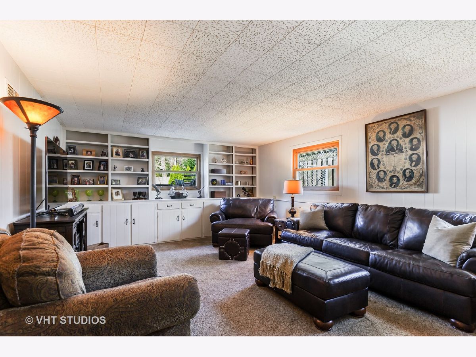
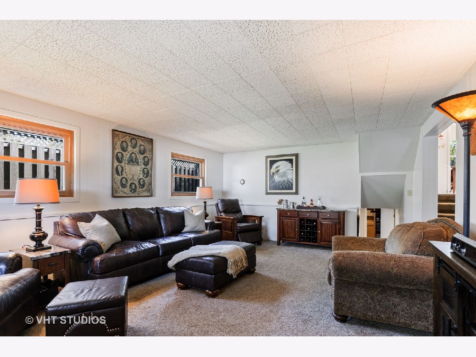
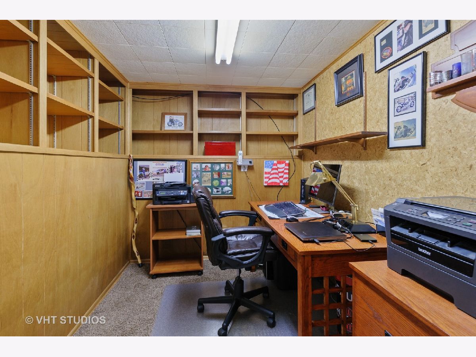
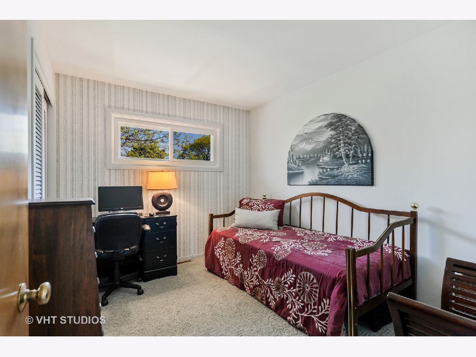
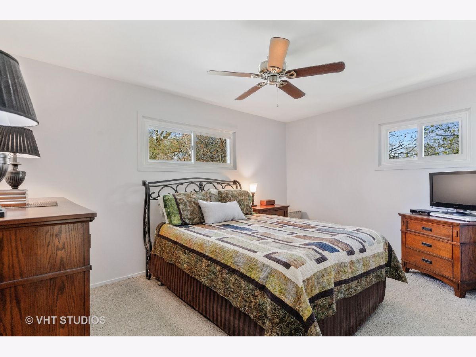
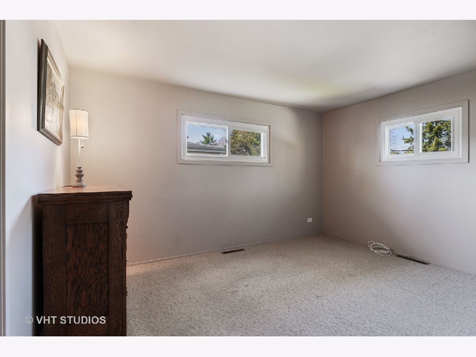
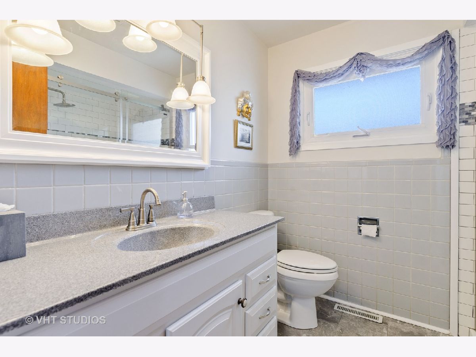
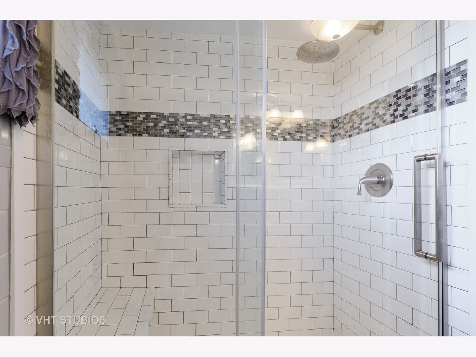
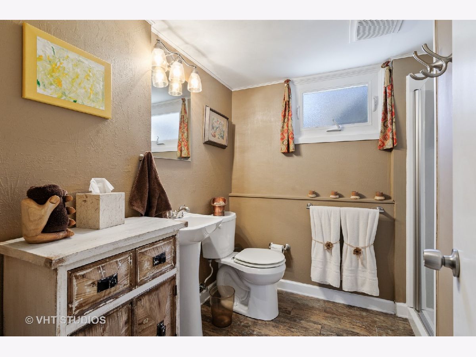
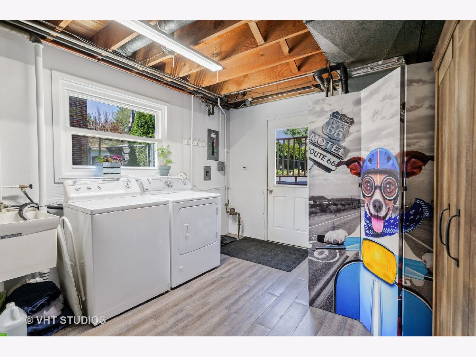
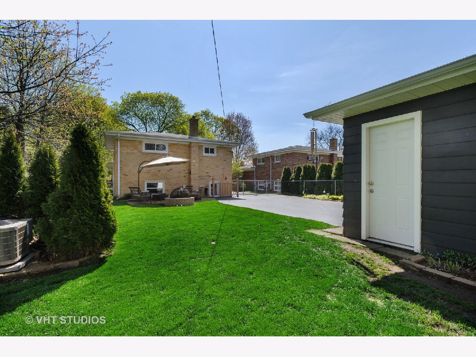
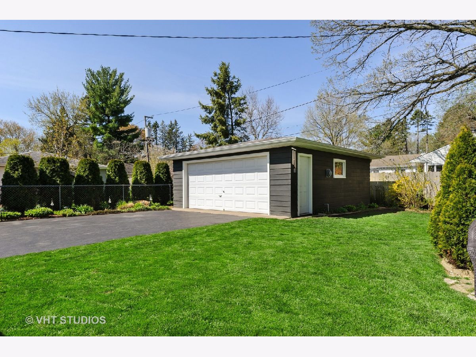
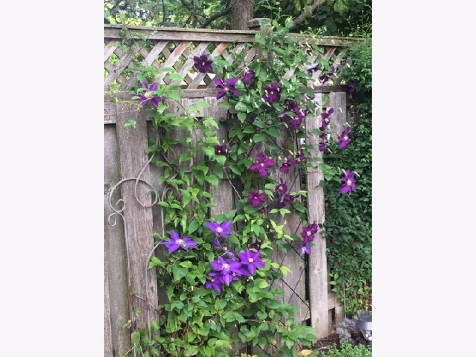
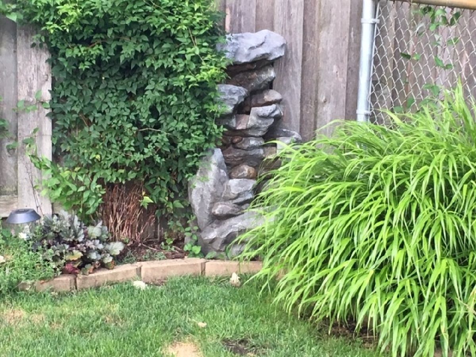
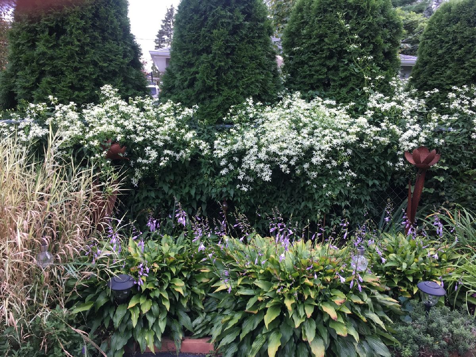
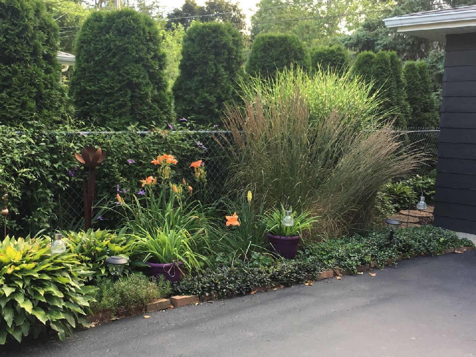
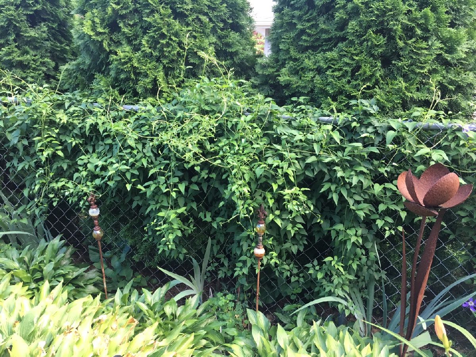
Room Specifics
Total Bedrooms: 3
Bedrooms Above Ground: 3
Bedrooms Below Ground: 0
Dimensions: —
Floor Type: Carpet
Dimensions: —
Floor Type: Carpet
Full Bathrooms: 2
Bathroom Amenities: —
Bathroom in Basement: 1
Rooms: Office,Bonus Room
Basement Description: Finished,Sub-Basement,Exterior Access
Other Specifics
| 2 | |
| — | |
| Concrete | |
| Patio | |
| — | |
| 50X140 | |
| — | |
| None | |
| — | |
| — | |
| Not in DB | |
| — | |
| — | |
| — | |
| — |
Tax History
| Year | Property Taxes |
|---|---|
| 2011 | $3,723 |
| 2020 | $4,909 |
Contact Agent
Nearby Similar Homes
Nearby Sold Comparables
Contact Agent
Listing Provided By
@properties





