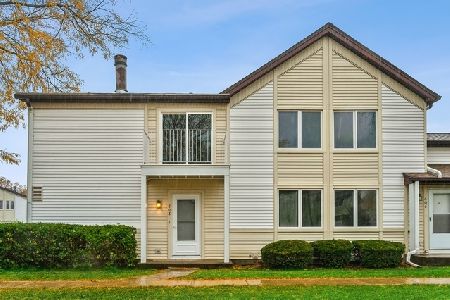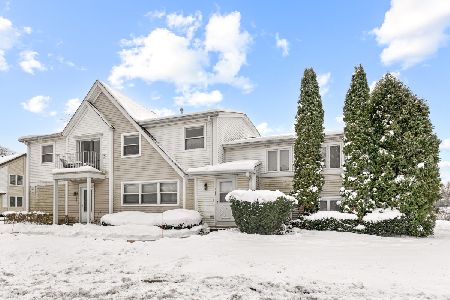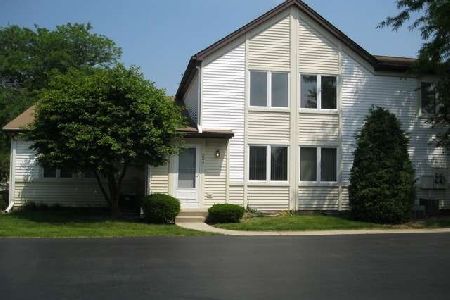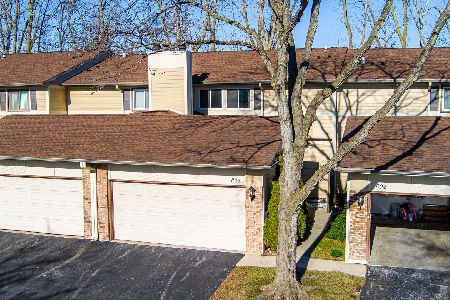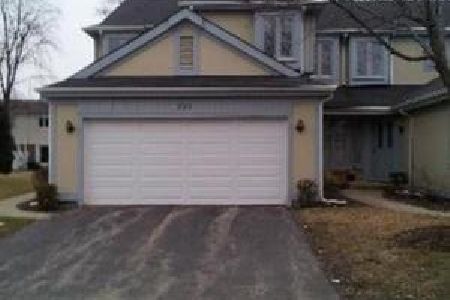335 Redwing Drive, Deerfield, Illinois 60015
$274,000
|
Sold
|
|
| Status: | Closed |
| Sqft: | 1,689 |
| Cost/Sqft: | $162 |
| Beds: | 3 |
| Baths: | 3 |
| Year Built: | 1985 |
| Property Taxes: | $7,408 |
| Days On Market: | 1728 |
| Lot Size: | 0,00 |
Description
*AFFORDABLE & SPACIOUS 3 BEDROOM 2.1 BATH END UNIT W/ PRIVATE ENTRANCE*ATTACHED 2 CAR GARAGE* Eat-in Kitchen has White Cabinets, tile backsplash and You'll love the oversized (21 X 20) Living/ Dining Room w/ sliding glass doors that lead to Private Patio w/ gas grill for outdoor enjoyment and abundant windows that flood the space with natural light. Large Primary Bedroom offers a separate shower, soaking tub, cathedral ceiling, and ceiling fan. Convenient Laundry/Mud room access from Garage. Newer Trane HVAC 2017. Great Price, Great Location & Great Schools in Quiet PARK EAST neighborhood. Plenty of Guest Parking across the street. Interstates 94, 294, Metra are nearby, making for easy access to the city. District 102 and 125 Nationally renowned Adlai E. Stevenson High School. RE TAX DOES NOT REFLECT H/O EXEMP. Tax will be lower for Owner Occupant. RENTALS ALLOWED. Watch the 3D Walk-through and Hurry Over!!
Property Specifics
| Condos/Townhomes | |
| 2 | |
| — | |
| 1985 | |
| None | |
| 3 BEDROOM - END UNIT | |
| No | |
| — |
| Lake | |
| Park East | |
| 305 / Monthly | |
| Insurance,Exterior Maintenance,Lawn Care,Scavenger,Snow Removal | |
| Lake Michigan | |
| Public Sewer | |
| 11059857 | |
| 15351001980000 |
Nearby Schools
| NAME: | DISTRICT: | DISTANCE: | |
|---|---|---|---|
|
Grade School
Earl Pritchett School |
102 | — | |
|
Middle School
Aptakisic Junior High School |
102 | Not in DB | |
|
High School
Adlai E Stevenson High School |
125 | Not in DB | |
Property History
| DATE: | EVENT: | PRICE: | SOURCE: |
|---|---|---|---|
| 1 Jun, 2021 | Sold | $274,000 | MRED MLS |
| 22 Apr, 2021 | Under contract | $274,000 | MRED MLS |
| 20 Apr, 2021 | Listed for sale | $274,000 | MRED MLS |

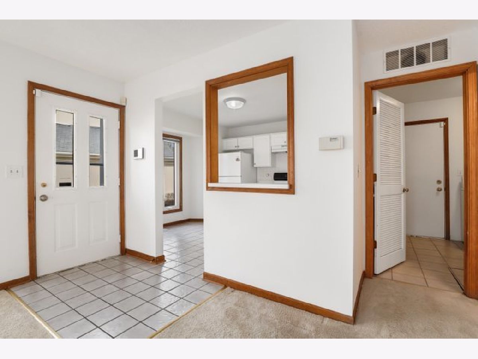
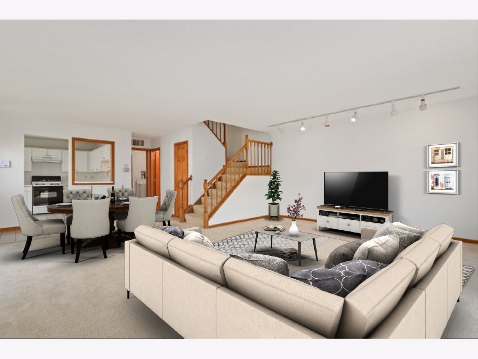
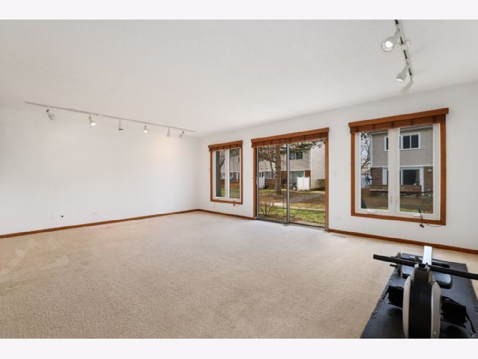
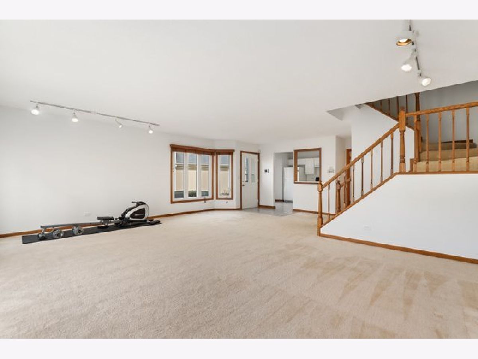
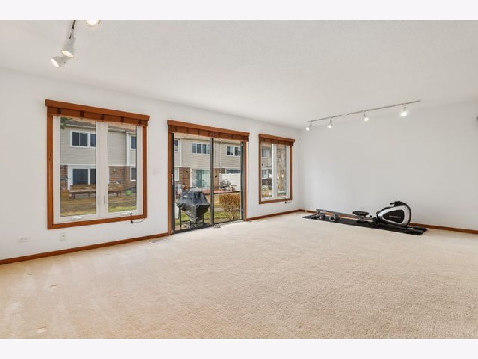
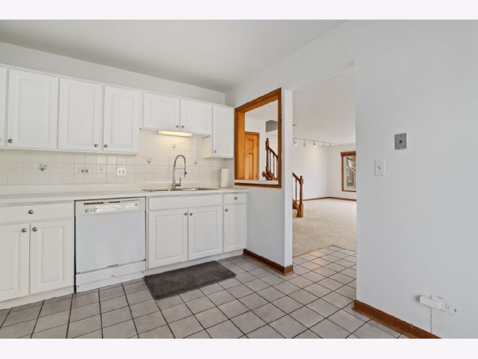
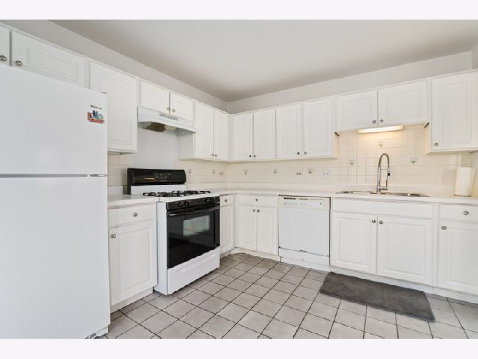
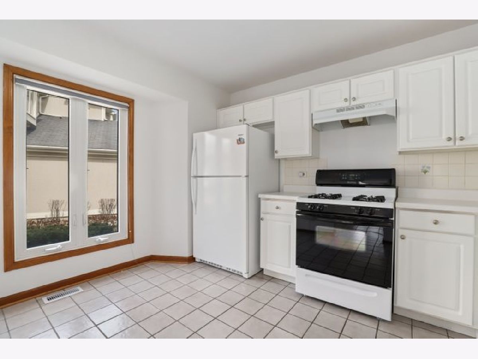
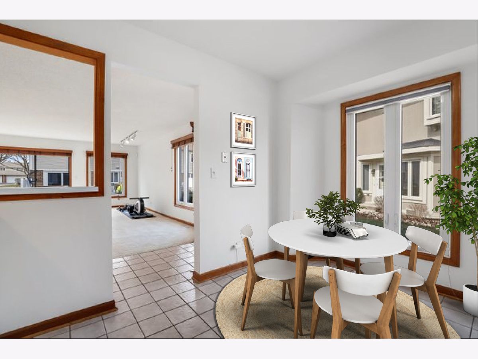
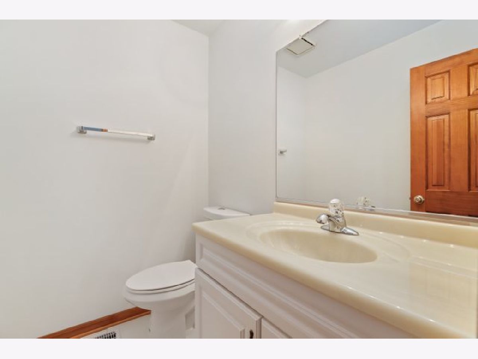
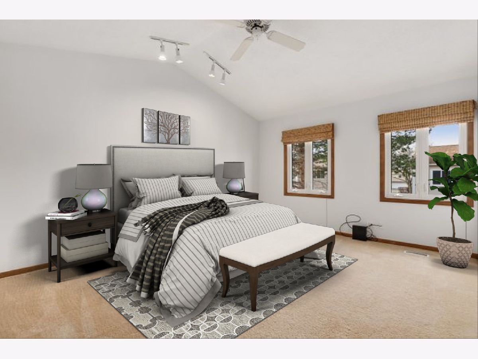
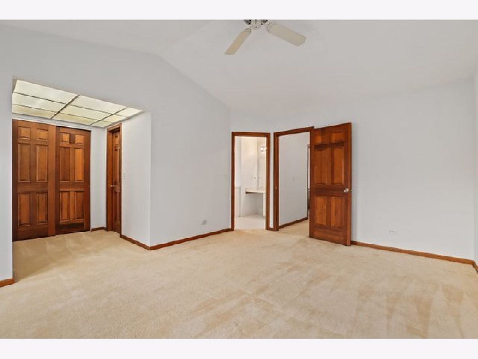
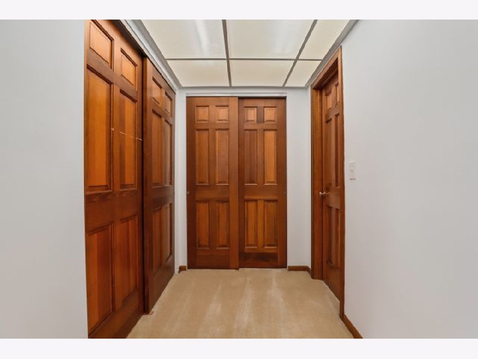
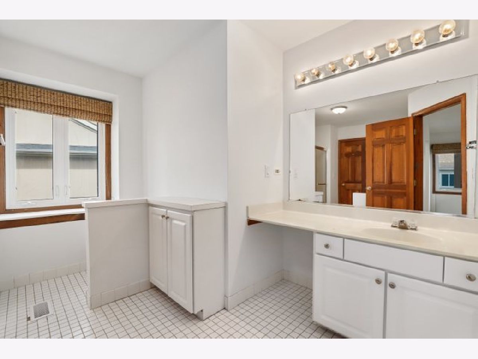
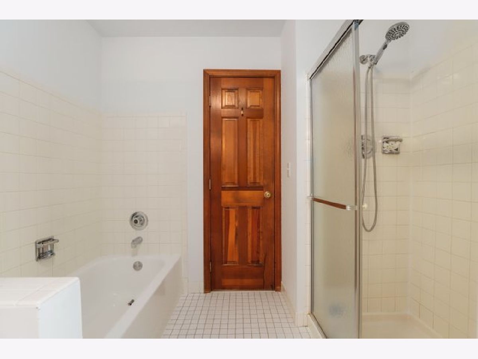
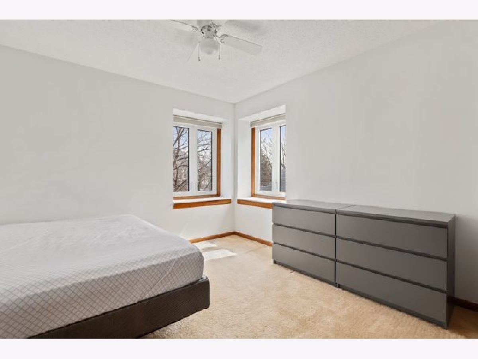
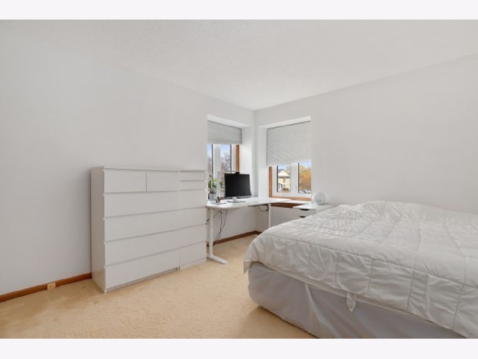
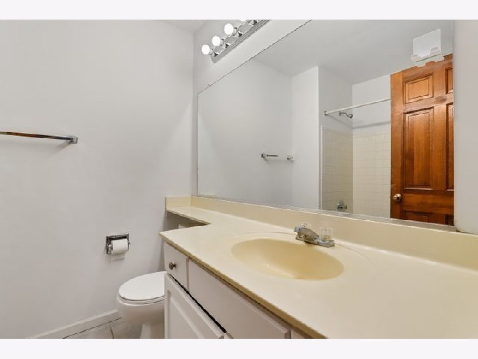
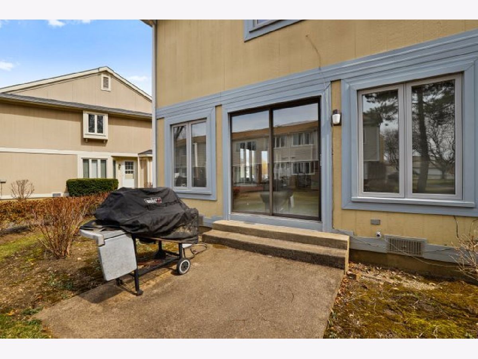
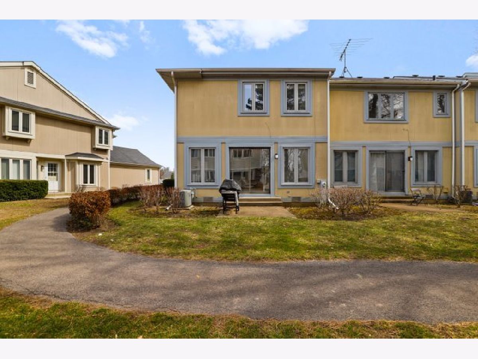
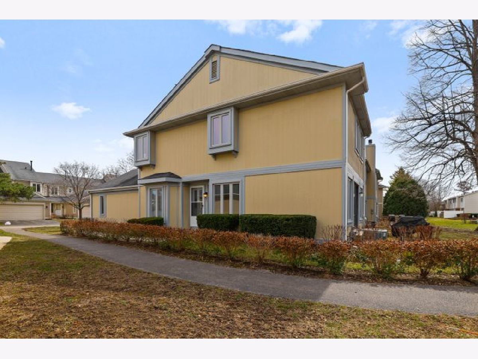
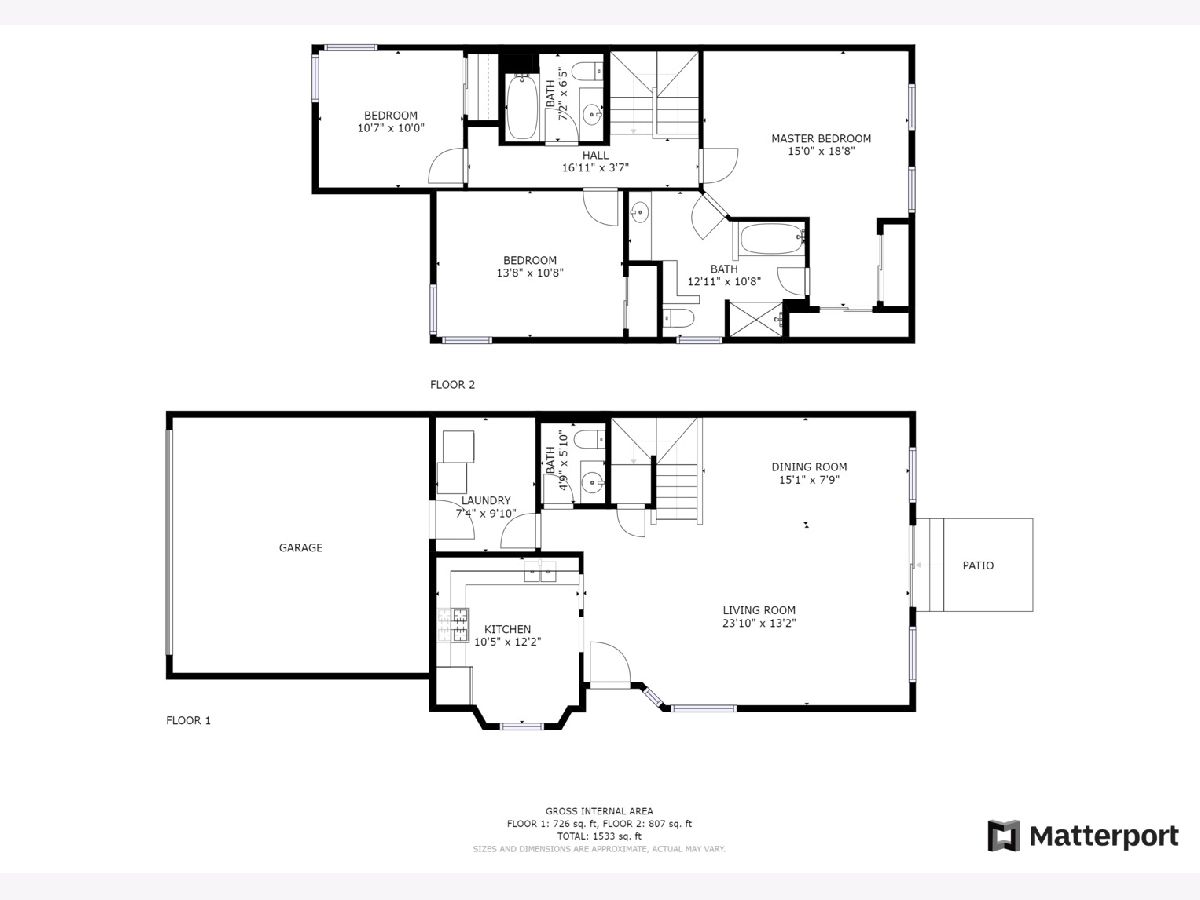
Room Specifics
Total Bedrooms: 3
Bedrooms Above Ground: 3
Bedrooms Below Ground: 0
Dimensions: —
Floor Type: Carpet
Dimensions: —
Floor Type: Carpet
Full Bathrooms: 3
Bathroom Amenities: Separate Shower,Soaking Tub
Bathroom in Basement: 0
Rooms: No additional rooms
Basement Description: Crawl
Other Specifics
| 2 | |
| — | |
| Asphalt | |
| Patio, End Unit | |
| — | |
| COMMON | |
| — | |
| Full | |
| Vaulted/Cathedral Ceilings, First Floor Laundry | |
| Range, Dishwasher, Refrigerator, Washer, Dryer, Disposal | |
| Not in DB | |
| — | |
| — | |
| — | |
| — |
Tax History
| Year | Property Taxes |
|---|---|
| 2021 | $7,408 |
Contact Agent
Nearby Similar Homes
Nearby Sold Comparables
Contact Agent
Listing Provided By
Redfin Corporation

